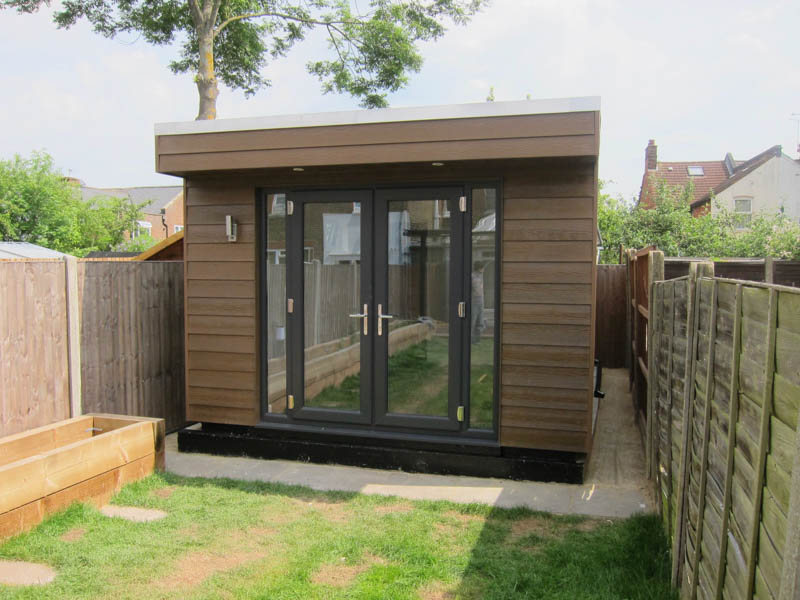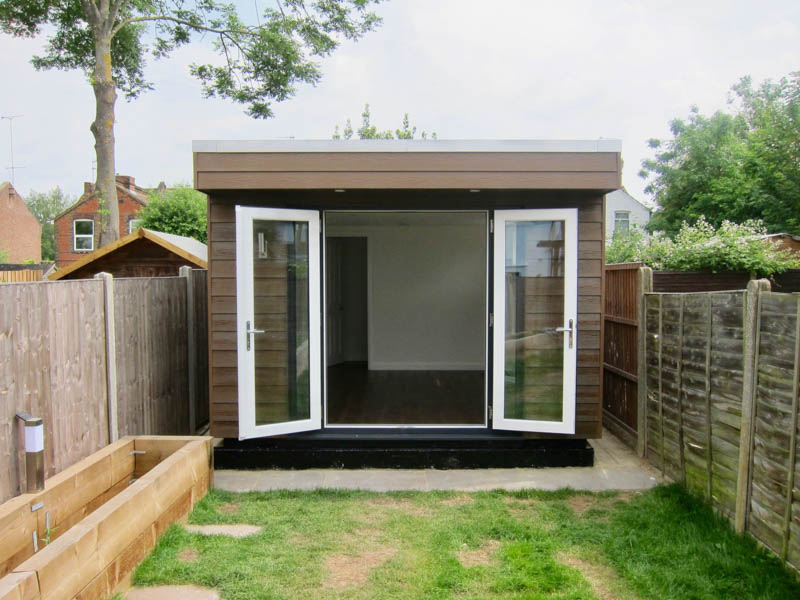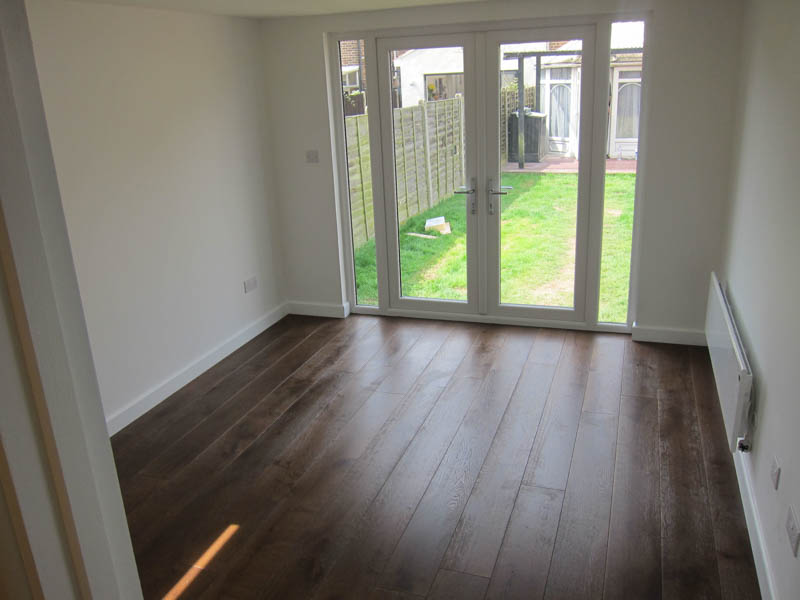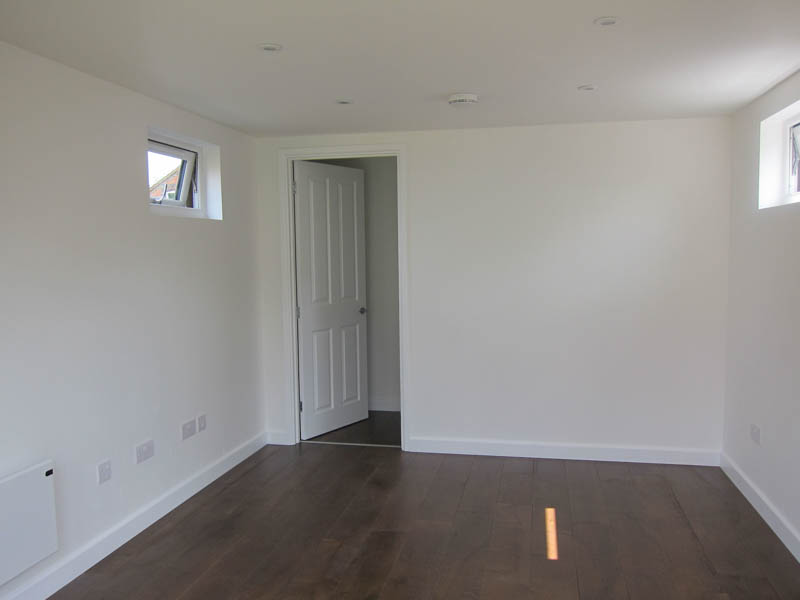By far, most of the garden rooms we feature on this site are 2.5 meters high. This makes them Permitted Development friendly, offering the greatest flexibility in positioning the building without having to apply for Planning Permission. But, you have options if you want to achieve a room with more headroom.
A bespoke garden room designer like Executive Garden Rooms will work with you to create a taller building. This recent project undertaken by the Executive Garden Rooms team in Borehamwood, for instance, is 2.7 meters high. Because of its height, and because the building is sited within 1 meter of the boundaries of the garden, Planning Permission was required to build the room. Executive Garden Rooms handle any Planning Application on their clients’ behalf ensuring a stress-free process.

Increasing the height of a garden room can be beneficial, particularly if you are tall and is quite common with people buying a garden room as a home gym. A typical 2.5m high garden room will have the floor to ceiling height of around 2.1 meters. The extra headroom can make the interior seem much more spacious.
Handy integral storage
This garden room sits on a footprint of 3.4m wide by 5.4m deep. A living room sits at the front of the building, with French doors overlooking the garden. An internal door leads to a handy integral storage room at the rear of the building. It makes a lot of sense to incorporate some discreet storage into a garden room. Depending on your design and needs, you can access the storage room from within the building or ask for a separate entrance to be created on the exterior.
Low maintenance exterior finishes
The exterior of this garden room will be easy to maintain over the years. It will also maintain its look and colour as it ages without the need for repainting. Executive Garden Rooms offer the option of Cedral weatherboarding. This is a cement based board which comes in several different colourways, from New England style colours to wood finishes such as the Oak used in this project. Cedral does not require repainting to maintain its original appearance.
The Cedral in mixed with double glazed uPVC French doors & small opening windows on the side elevations, and a traditional, multi-layer, hot torch roof covering. The mix of these external finishes offers a long, maintenance-free lifespan.

Moving inside
Internally, Executive Garden Rooms offer a fully plastered and decorated finish. This combined with a quality laminate floor covering, creates a room rather as you would find in a new build house.
Executive Garden Rooms offer a turnkey service so will handle the whole project right through to the connection of the electrical system to the mains supply, many suppliers ask you to organise this final job once they have left the site.
The electrical package in this garden room includes power sockets and LED downlights. A wall panel heater, an exterior security light, a smoke alarm and Cat6 data cabling for a reliable internet connection.
This project took the Executive Garden Rooms team two weeks to complete on-site.
To learn more about this garden room with integral store talk to the Executive Garden Rooms team on 01202 874 766 or take a look at their website.







