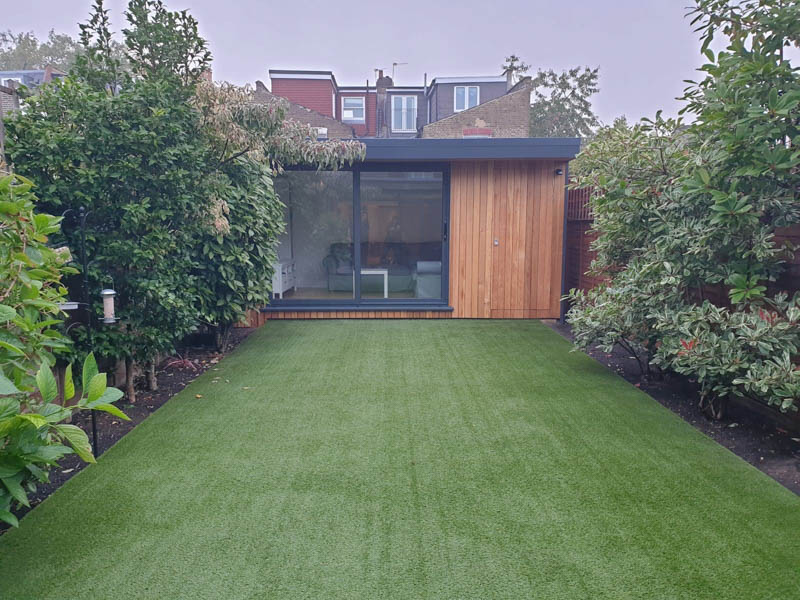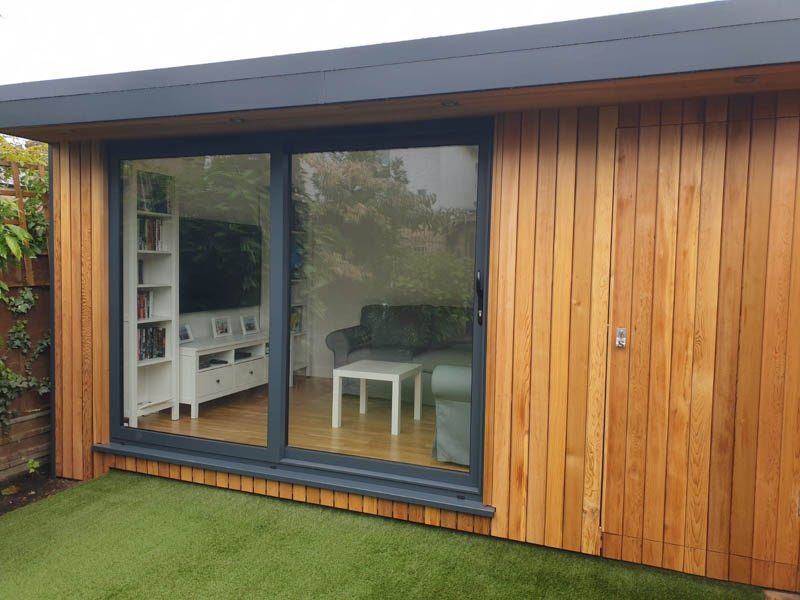This stylish garden room with secret storage shed is by eDEN Garden Rooms. The fact that it was successfully installed during the Coronavirus crisis, is a testament to the eDEN Garden Rooms team's project management skills and attention to detail.
While garden room installations have generally been able to continue during the periods of lockdown, this project had the complication that there was no direct access into the garden, meaning all the materials and tools for the project needed to be walked through the house.
Access issues like this take planning at the best of times, but with the customers being at home during the lockdown, and restrictions on people mixing inside, coupled with concerns about contaminating services, this project required a well thought out logistical plan! The eDEN team were up for the challenge.
eDEN's customers placed the order for their garden room in January 2020 agreeing on a March 2020 installation date. Then the first lockdown happened, and the date had to be postponed. The installation went ahead in the summer, once some of the lockdown restrictions were relaxed, and the customers could be out of the house, while the installation team moved the materials and equipment for the build through the house.
As well as protecting their route through the house from damage, the eDEN installation team wore PPE and regularly sanitised their hands and any surfaces, door handles etc. that they came into contact with.
The garden room slots between the boundaries of the garden
The new multifunctional garden room was designed to replace an old shed and an overgrown area of planting. To maximise the space available, the 4.8m x 3m garden room sits tight to the boundaries of the garden.
To enable this positioning, so close to the boundary line, fire retardant boards were fitted on the side and rear walls. This ensures that the building meets the requirements of the Building Regulations, in relation to siting a building within 1 meter of a boundary line. You can see how this fire retardant boarding has been detailed with Cedar cladding above the fence line, in this animation of the building:
The 14.4sqm building has been divided into two rooms, each with their own external access. The bigger room has a plastered and decorated interior, with a large set of sliding doors framing views of the garden. The storage shed, is accessed by a Cedar clad door, which has been carefully matched with the Cedar wall, making it hard to see at first glance.
eDEN's customer is clearly pleased with their new room:
We are absolutely thrilled with our garden room. It looks fabulous and gives us a much needed 'extra room'. eDEN were fantastic and made the whole process worry free and painless; from the initial survey, to clearing the garden and building the room. The guys working on the project were polite and cheerful and they worked extremely hard. We would have absolutely no hesitation in recommending them."







