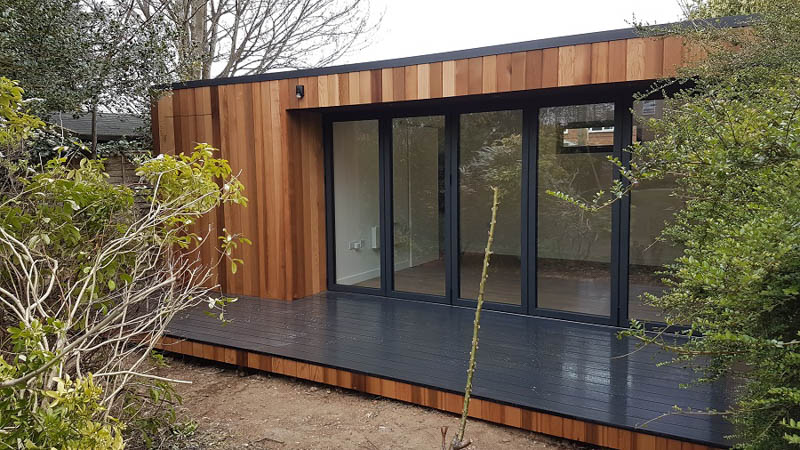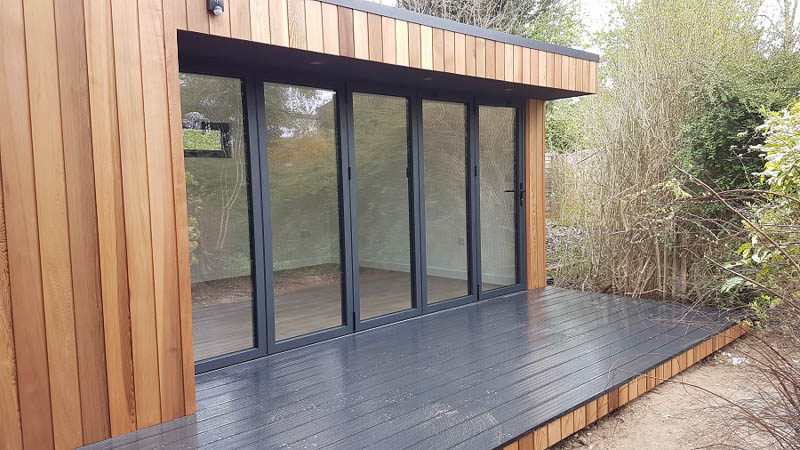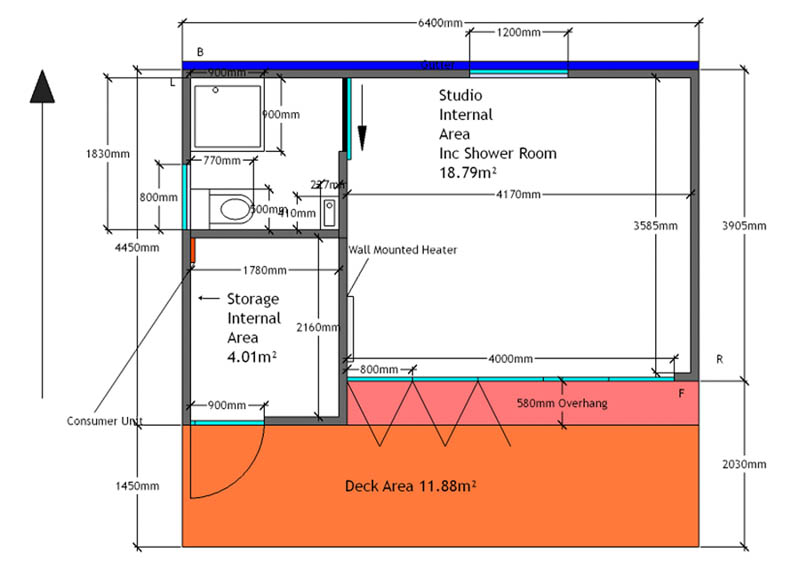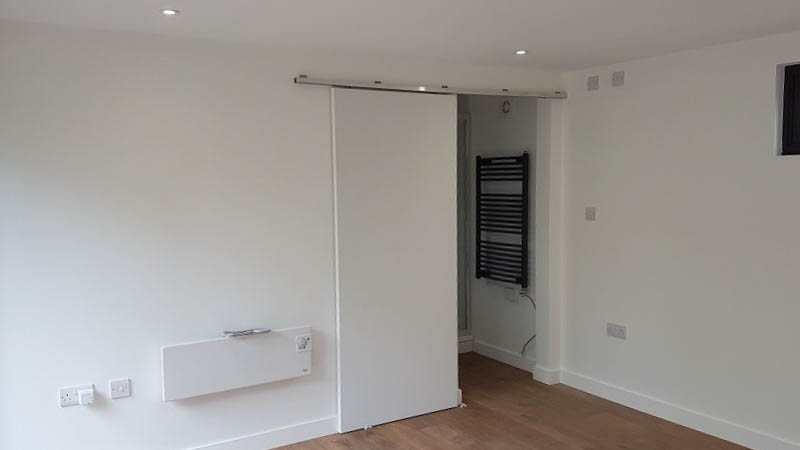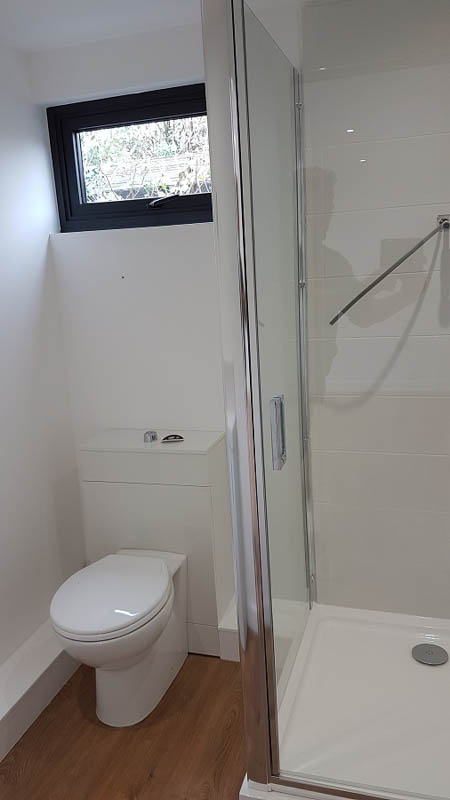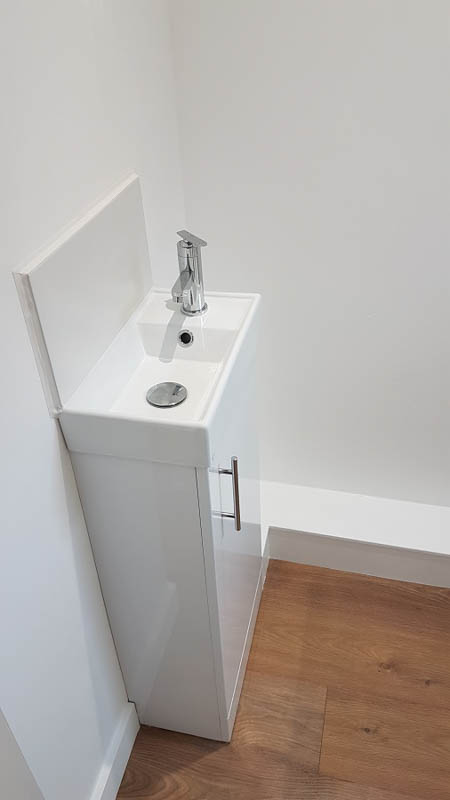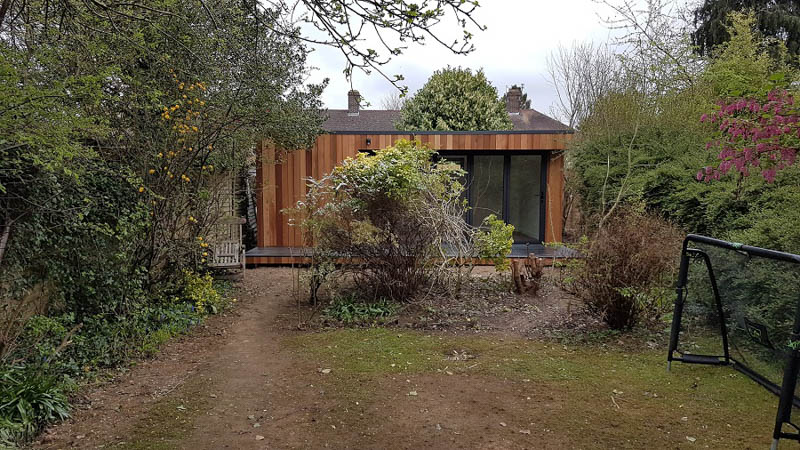Many of us find that we are becoming tight on space within our homes as our families grow, but as we look outside, we have lots of space in our garden. This realisation has fueled the growth of the garden room industry, as people realise that they can quickly, cost-effectively and with minimal disruption to family life create an additional room or two in the garden.
A good example of this is a recent Garden Spaces customer in Oxfordshire who decided to capitalise on the space they had in their garden, to create a room that could be used by the whole family. Garden Spaces customer commissioned them to design a garden room that sits on a footprint of 6.4m x 4.4m with a substantial decked area in front.
The customers wanted to create a versatile garden room so asked Garden Spaces designers to create a good sized main room, with an en-suite and a discreet storage area for bikes and garden equipment. Working with a firm like Garden Spaces it is easy to tailor the interior layout of a garden room to your specific needs like this.
This division of internal space has created the main living room of 4.17m wide by 3.58m deep. An en-suite shower room sits in the rear corner and is 1.78m wide x 1.83m deep. Space in the shower room has been maximised, thanks to the addition of a sliding door. Removing the swing space of a door is a clever way to maximise space in a small area. A practical storage area sits in front of the en-suite and is accessed via a concealed external door at the front of the building. The storage room is 1.78m wide by 2.16m deep, so about the size of a regular garden shed – but in much better packaging!
The main family room
The main room has a modern plastered and decorated finish. This is combined with laminate wood flooring. Garden Spaces have chosen a type of laminate that has a look and feel of real wood, with wide planks and bevelled edges.
The room has a light and airy feel thanks to the set of bi-fold doors that runs along the front elevation of the family room. These fold back to open up the whole wall. When folded back the doors sit neatly in the recess created by the store and the roof overhang. An opening rectangular window has been fitted in the rear wall. This offers additional natural light and easy ventilation.
The en-suite shower room
The en-suite shower room is compact but features everything you need. A 900mm x 900mm shower sits in one corner with screens on two sides. A toilet has been fitted into a vanity unit creating a streamlined look. A small fanlight window sits above the toilet. This is a clever design move as it allows the shower room to have natural light and helps with ventilating the room, some designs we see omit a window, but if you can incorporate one, it has a lot of benefits.
A small vanity basin sits opposite the toilet; this is also fitted in a vanity unit. It has become popular to use these compact basins rather than a full-size basin in situations like this where space is at a premium.
The storage room
While the interior of the main family room is plastered and decorated, the interior of the storage room is left with the basic finish of the SIP’s panels which are used to form the core structure of the garden room. This finish is practical and durable for use as a storage room. The consumer unit for the garden rooms electrics is discreetly housed in the storage room.
Electrical package
This garden room has a well specified electrical package. The package features eight internal and four external grade dimmable LED downlights which are recessed into the ceiling and roof overhang respectively. The storeroom has a practical strip light. The main room features eight double power sockets, and an external power socket has been fitted outside for plugging in lawnmowers, etc.
For the coldest days of the year, the main room has a thermostatically controlled convector heater which sits discreetly on the wall next to the sliding door. This heater is also fitted with a timer so you can programme when it is switched on. The shower room has a chrome towel rail alongside the shower.
This project shows how extra living space can be created for your family to use and enjoy all year round, by looking at the space available in your garden.
To learn more about this garden room project talk to the Garden Spaces team on 0845 387 9387 or visit their website to explore their work further.
More handpicked Garden Spaces builds:
- Contemporary pool & plant room
- Three very different Garden Spaces
- Garden room that nestles into the garden
- A garden room can have multiple functions

