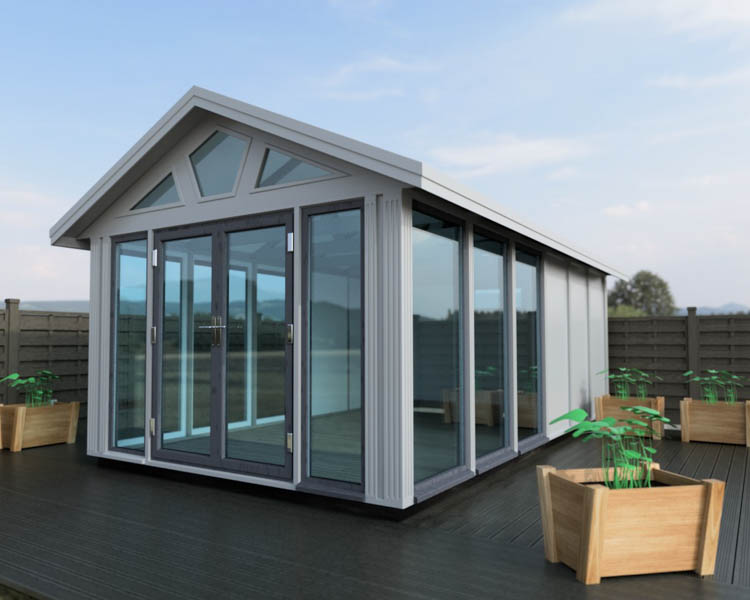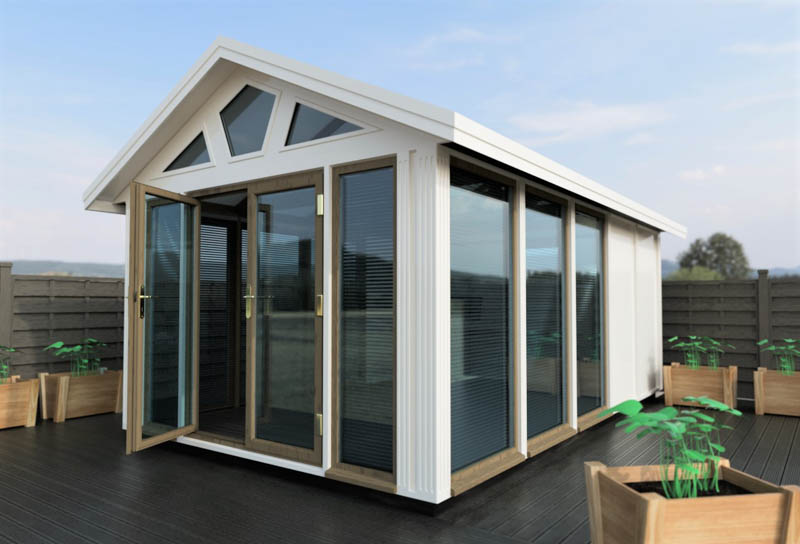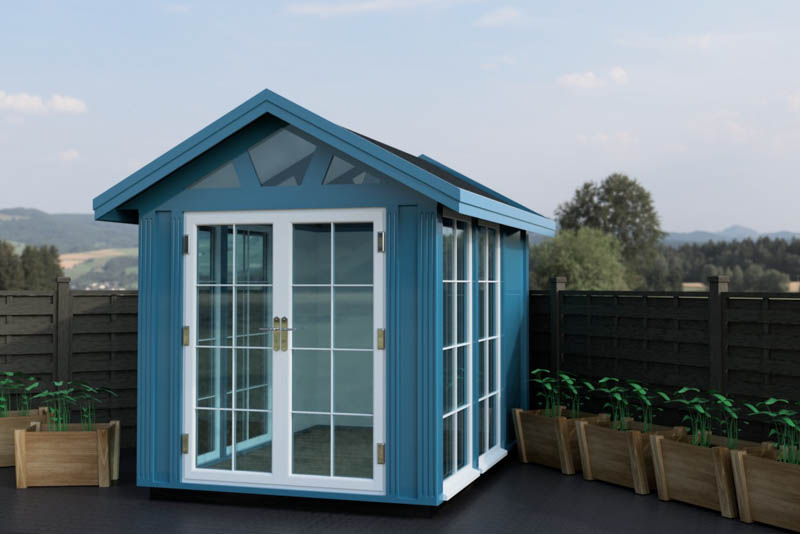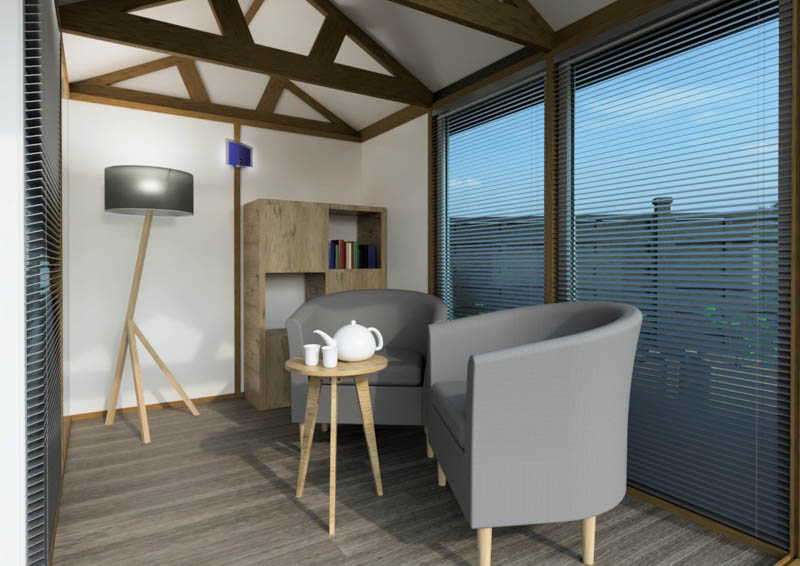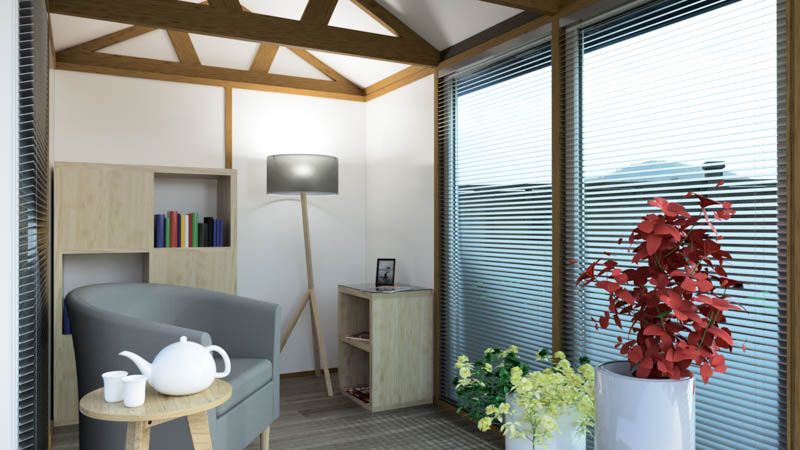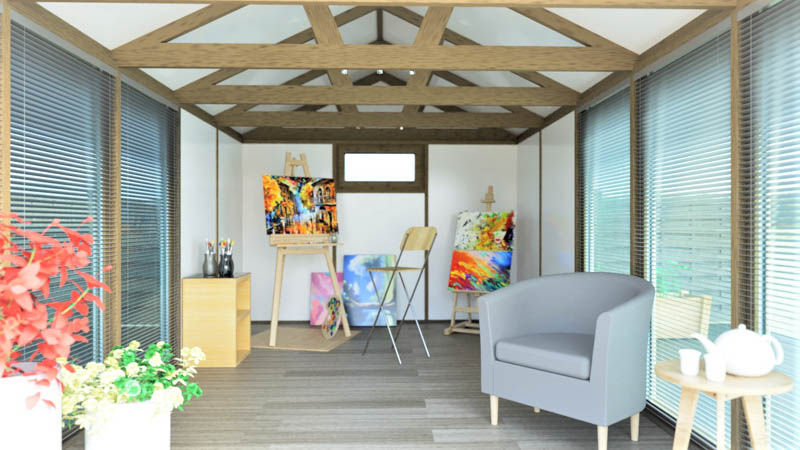Smart Modular Buildings recently launched their seventh garden room range, the Temple Folly. We recently caught up with the Smart team to ask them a few questions about their new design. Hopefully, our questions will inspire you to explore this new design, that stands out in the market.
Q. The Temple Folly features a lot of glazing, can the customer choose the amount of glazing and its positioning so that it works for their garden?
Absolutely, we offer free unlimited double glazing, so you choose between glass or panel and configure the Temple Folly to your requirements.
Q. With the expanses of glazing that can be incorporated, will The Temple Folly be a comfortable room to use all year round?
Just with our entire range, we use floor to ceiling insulation and high calibre windows and doors (the same used on new builds) you will be able to use the Temple Folly all year round.
Q. We love how you have incorporated glazing into the gable end. Is this feature included in both the front and rear elevations?
The front Gable glass is included in the price of the Temple Folly, offering great Value for money. However there is a supplementary cost for the rear gable, or to add the gable to the longest elevation.
Q. How tall is The Temple Folly? Can it be built under the Permitted Development 2.5m rule?
The Temple Folly will require planning permission, however, we manage this in the house, and the only fee is the fee the council charge.
Q. What it the ceiling height inside The Temple Folly?
2.7 at the apex.
Q. We can see that The Temple Folly will appeal to buyers looking to create a summerhouse style building that they can just sit in and appreciate being in the garden. I am guessing; The Temple Folly is insulated for year round use like your other designs, is this right?
Absolutely, cool in the summer, cosy in the winter. With the requirement of minimal heating, as you would expect in any house or outbuilding in the coldest months in the UK.
Q. What electrics are included in The Temple Folly? Will the customer have to organise the connection to the house once the room is installed?
The customer can decide if they wish to employ their own contractor, or to use us as their electricians.
Q. Is a heater included for the coldest days of the year? If so, what type and is it cost effective to run?
A standalone electric heated is included, incredibly effective in the winter. However, we also offer a fitted wall heater, at a supplementary cost.
Q. How many colours does The Temple Folly come in?
It’s available in all of our colours, 13 in total.
Q. I see in from your images, that the doors and windows come in different finnishes. What finnishes are on offer, and can customer mix and match with any colour?
A standard the UPVC comes in Grey or White, however, you can opt for cream, oak or white Georgian bar at a supplement. You can mix and match however this isn’t often as aesthetically pleasing.
Q. What sort of maintenance will The Temple Folly require? I know that buyers worry about this with painted finnishes.
We use high-quality paint, and have used the same supplier for over ten years. At the very worst in five years time, the Temple Folly may need a slight touch up.
Q. Is The Temple Folly engineered with the same patented TuSc construction system as your other five ranges?
Of course, the only way to build a strong and reliable garden studio that lasts!
Q. Moving inside, what are the internal finnishes? Do customers have any choice, in say, the flooring colour?
We have recently launched a range of new interiors, from our standard interior to new England panelling. Meaning you can go for the traditional timber beading, painted timber beading or new England panelling. Standard Popular interior one comes as standard. Which is the interior with exposed timber beading, however, you can upgrade at a supplementary cost. Oak or vinyl flooring is included as standard, with light, medium or dark wood on offer.
Q. Are there optional extras, buyers can choose to personalise their building further?
As with our entire range, we have a selection of bespoke furniture, decking, windows and doors, all there to offer the personal touch.
Q. What is the typical time frame between placing an order and installation and how long does installation take?
We’re currently at a 12 week lead time, due to a very packed full installation schedule. This can vary so do always check. We will take anywhere from 1-3 days installing a garden office, never longer and you will barely know we’ve arrived, no construction site necessary.
Q. Is the installation of The Temple Folly handled by your own skilled team or do you subcontract the task?
Always in-house, manufactured at our hub in Suffolk, using the latest technology and created by skilled craftsmen. We never subcontract.
Q. How many sizes does The Temple Folly come in?
10 sizes, from the Micro 2.1 x 2.1 to the Quinto Max 6.4 x 4.3 (internal sizes)
Q. Can you give us an idea of price for The Temple Folly?
Starting price is £9,942 including VAT.
Q. Can customers see an example of The Temple Folly before ordering?
It’s on the way! We will let you know as soon as it’s built and ready to go.
Q. What is the Smart Teams favourite feature of The Temple Folly?
It has to be the beautiful glass gable, adding extra light and something truly unique to the overall finish.
Sounds good, doesn’t it? To learn more about the Temple Folly garden room, talk to the Smart Modular Buildings team on 01473 833 997 or take a look at their website and order a catalogue to explore the options further.

