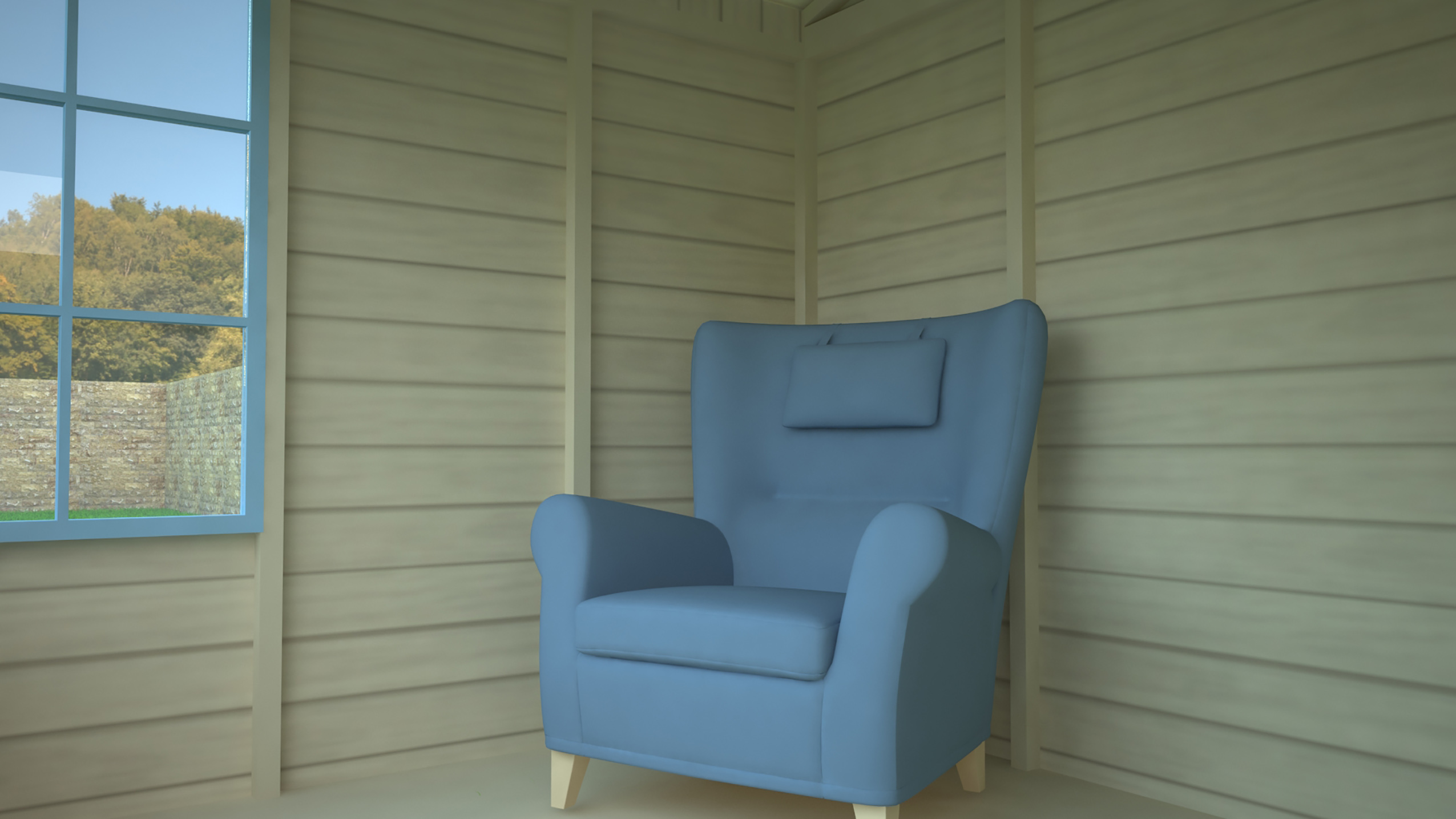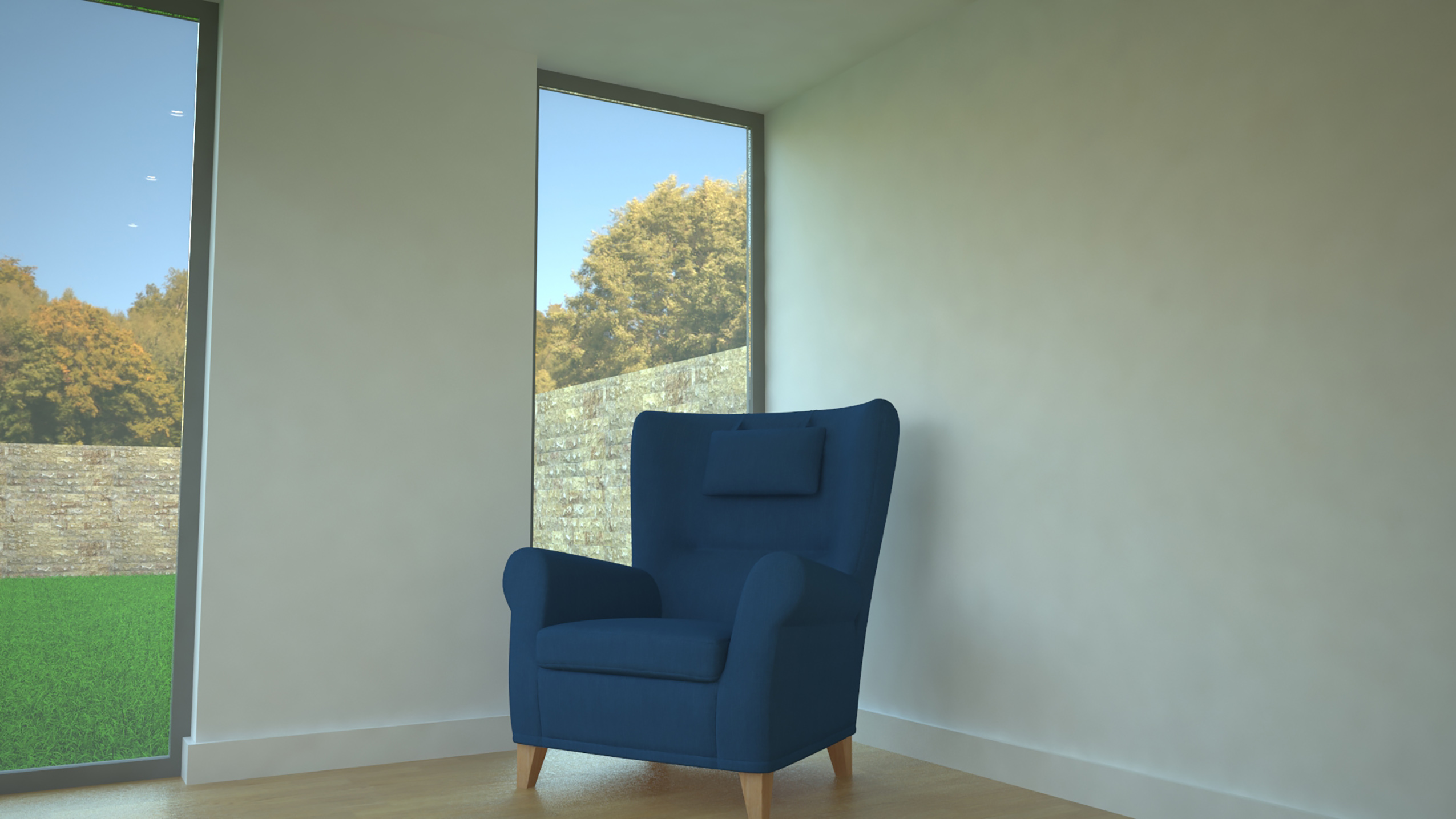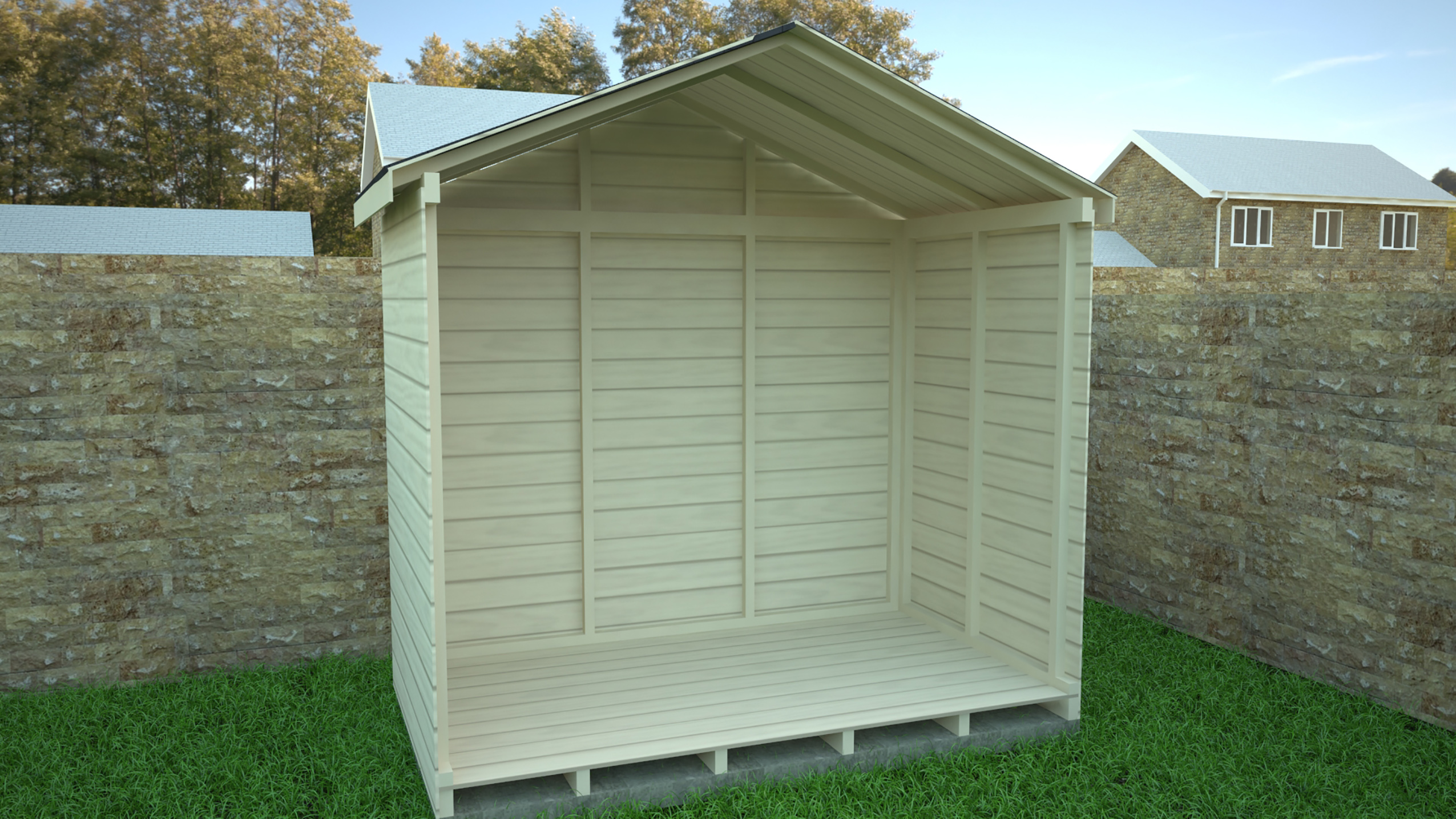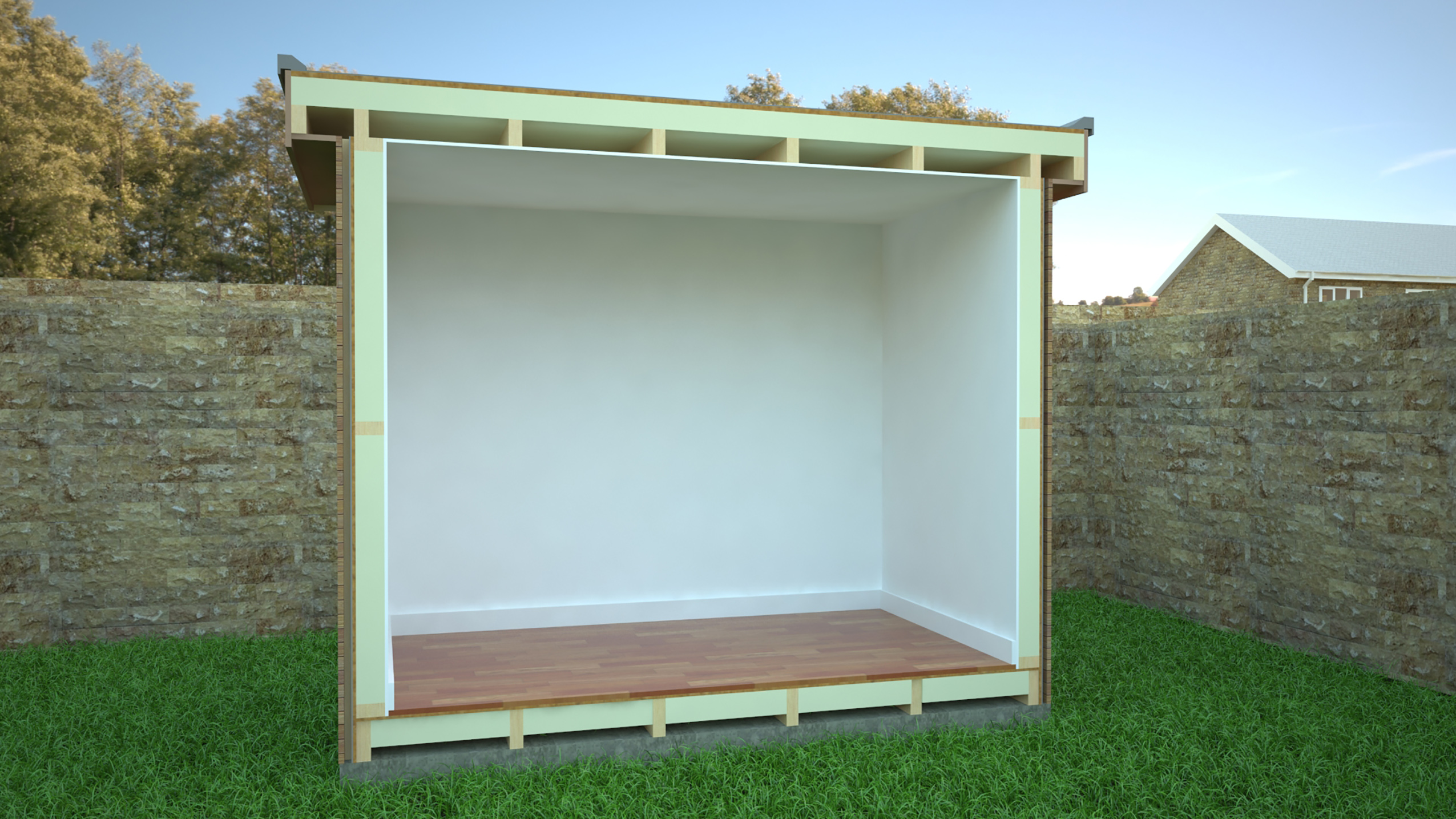Some folks tell us they are surprised about the price of the buildings we feature on The Garden Room Guide. “After all,” they say, “they’re just ‘posh sheds’!”
These readers feel that they could buy a summerhouse building, enhance it with a paint finish, add a comfy sofa and a few cushions and bingo, you’ve got a garden room.

It is, of course, perfectly possible to create a room in the garden this way, and we have seen some stylish and creative examples where people have done this.
The problem is these buildings are really just fine weather buildings. They are called summerhouses for a reason; they are truly only comfortable to use in the summer months.
As standard, these buildings have a thin core structure. They seldom feature insulation or double glazing, so they offer little protection against the elements.
We’ve been in this type of building in the winter. The general fabric of the building is cold and any soft furnishings have a cold, damp feeling. You can of course heat the room, but it will cost you a fortune because the fabric of the building is not designed to retain heat.
When companies design summerhouses they design a structure that is to be used as a temporary shelter in the hot weather. To fulfill their brief they design light weight structures that are quick and cost effective to build.
A garden room is much more sophisticated
Where summerhouses are designed for occasional use, a garden room is designed for regular year-round use.

Garden rooms are designed to be a comfortable environment on both the coldest and warmest days of the year.
It’s fun to call garden rooms ‘posh sheds’, but a quality garden room is actually a small timber framed house – it uses both the same materials and building techniques that are used in modern house building.
We could write for hours about the quality elements that make up a garden room, but a picture says a thousand words and we thought we would show you side by side the differences in construction of a shed or summerhouse and a garden room. The visual comparison is strikingly clear! The diagrams below show the typical wall build ups.







