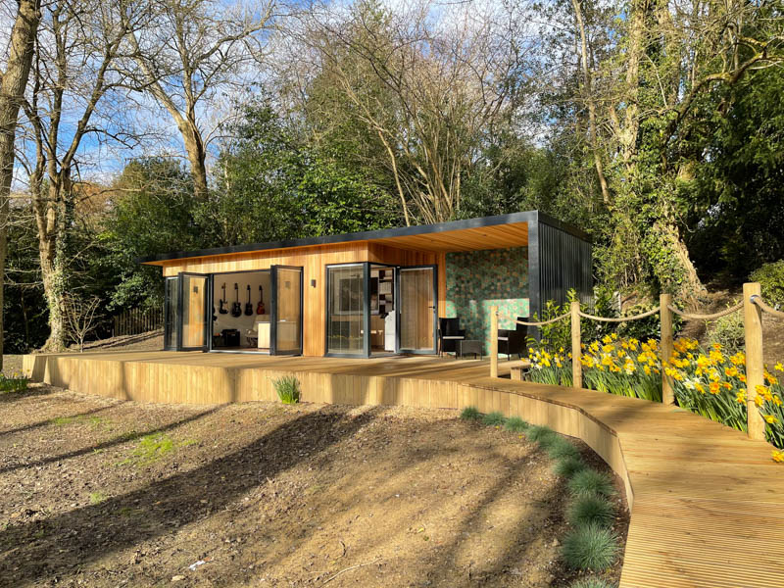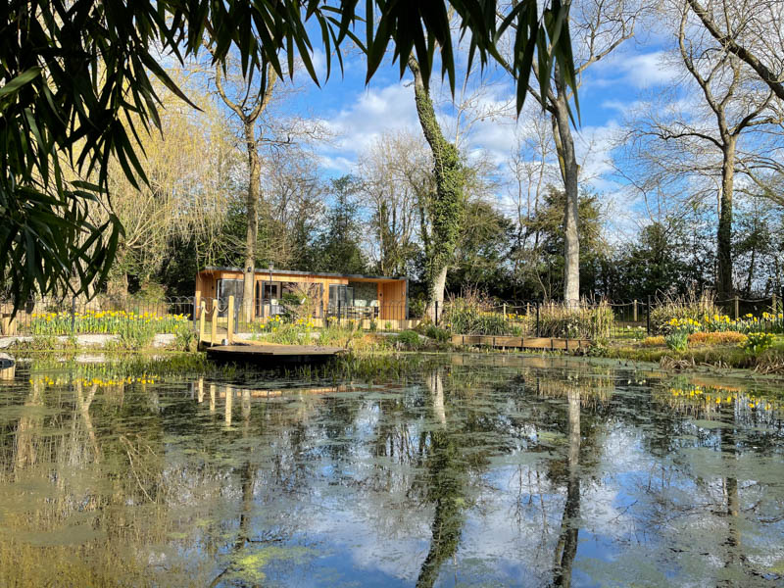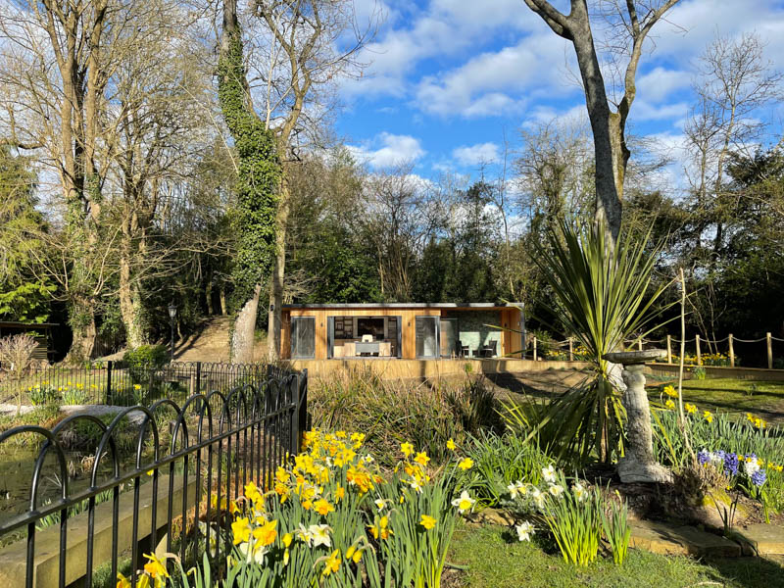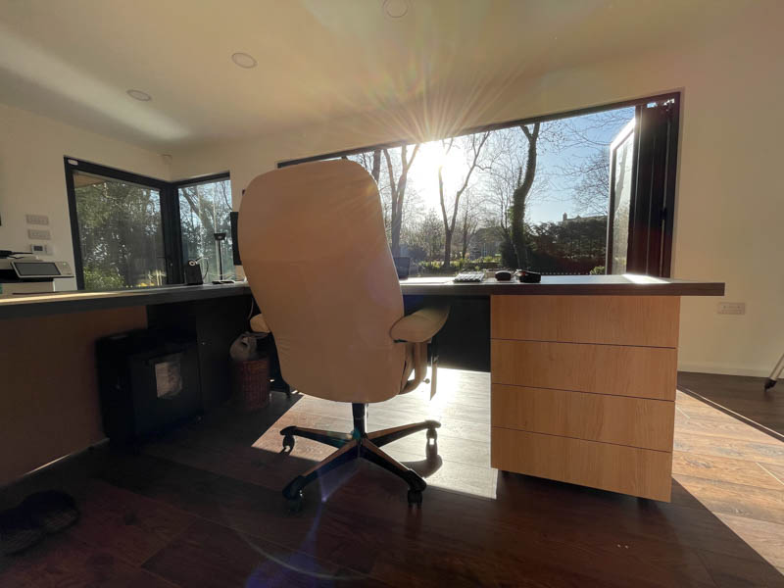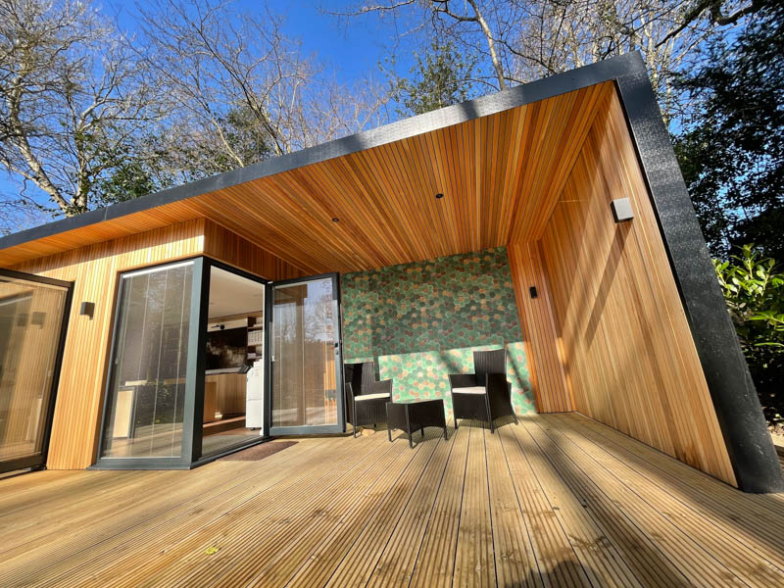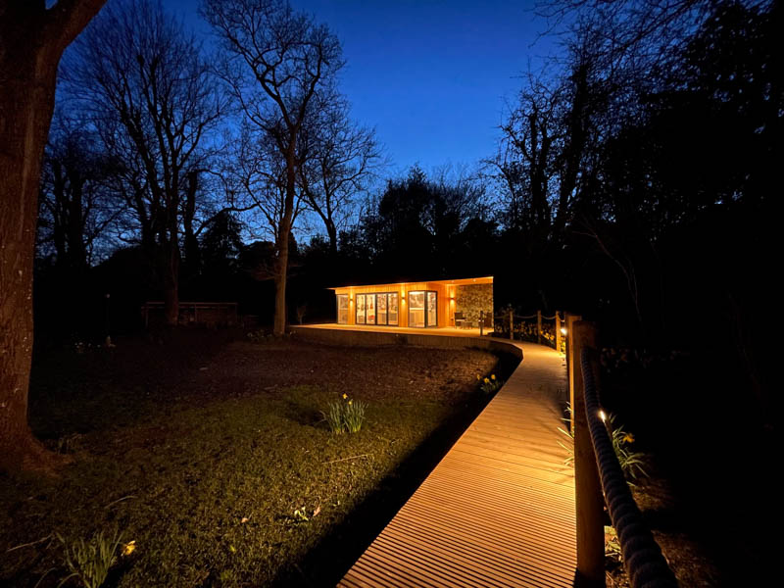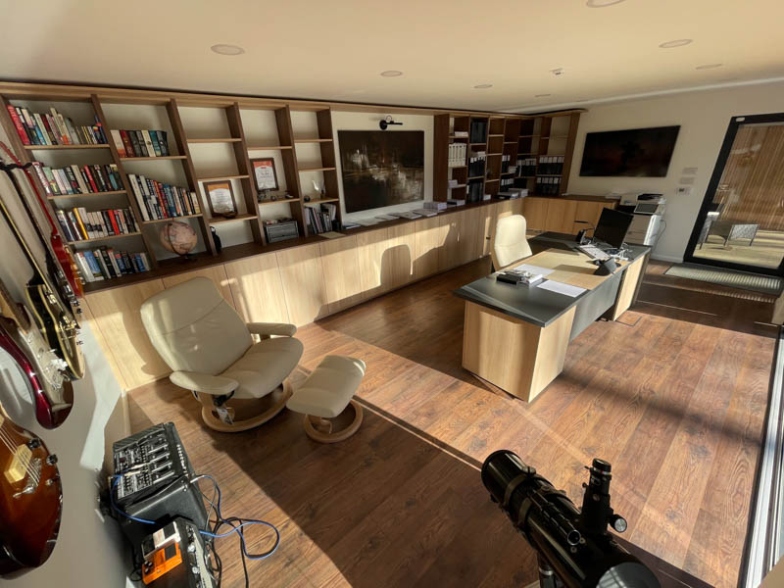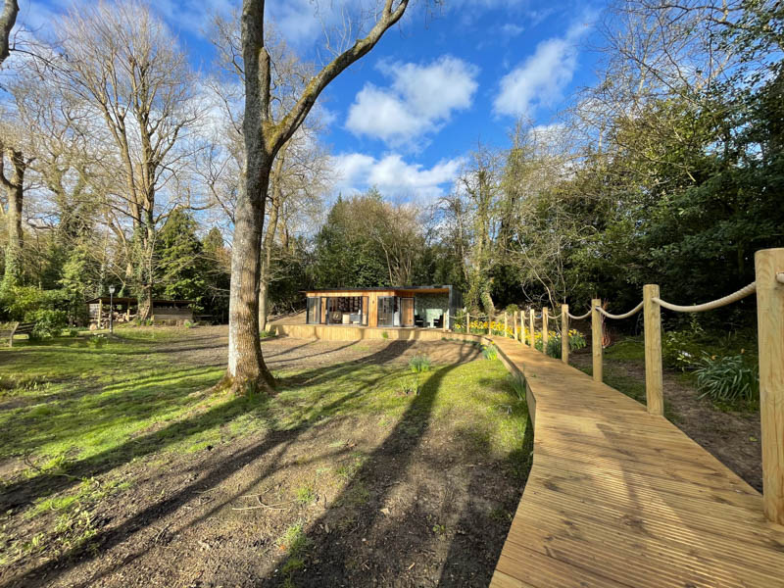This fantastic garden office with an outdoor seating area was commissioned by an international lawyer who wanted to bring his intense workload closer to the tranquillity of their beautiful garden. Designed and built by Brighton based A Room in the Garden, we'd say they perfectly met the brief!
As well as creating a professional workspace, the client also wanted to make room for more relaxing pastimes and include a sheltered seating area where he could sit and appreciate the garden and large pond or entertain friends.
Garden office with lots of glazing
A connection between the office space and the garden beyond was necessary for this client. The A Room in the Garden designers have achieved this by incorporating lots of full height glazing into the design.
They have positioned a large set of bi-fold doors in front of the desk area. Folded back, they offer unobstructed views of the garden.
On either side of the bi-folds, glazed corners have been created. These corners are made up of a mix of fixed windows and doors. This is a lovely design feature that will frame several different views of the garden.
Covered outdoor seating with feature wall
This garden office is not all about work. It also features a spacious outdoor seating area that has a roof to extend its use. Adding this type of covered seating alongside a fully insulated garden room, has become very popular over the last couple of years. It maximises the indoor-outdoor lifestyle that a garden room offers.
A door in one of the corner window configurations opens out onto this seating area. This allows for easy movement between the office and relaxation areas.
As we can see from this photo, the ceiling and one wall have been clad in a narrow Western Red Cedar boards, which we think looks fantastic.
On the rear wall of the outdoor seating area, a feature wall has been created using Italian outdoor wallpaper. The colours of the wallpaper look wonderful, mixed with the natural reddish-brown tones of the Cedar.
The owners can use the outdoor seating area at night, thanks to the inclusion of exterior lighting. Downlights have been recessed in the Cedar clad ceiling, and wall lights have also been fitted. This combination will create a lovely ambience.
Bespoke office storage
As well as designing the building, the A Room in the Garden team also designed storage for the interior of the office. Lawyers have a lot of files and paperwork, so the storage in the office has been designed to accommodate them well.
30m bridge leading to the garden room
The commute between the house and garden office has been enhanced with the addition of a 30m long bridge and walkway. This dedicated walkway allows the owners to fully appreciate their lovely garden as they journey to work and avoid muddy shoes! The walkway flows into the decking in front of the office.
This really is a lovely project. To learn more about A Room in the Garden's work, give them a call on 01273 807 077 or visit their website aroominthegarden.co.uk

