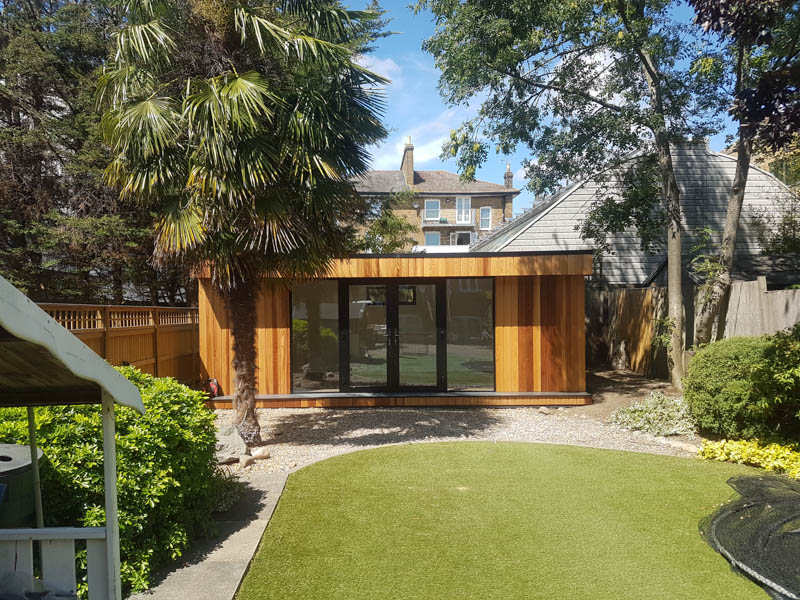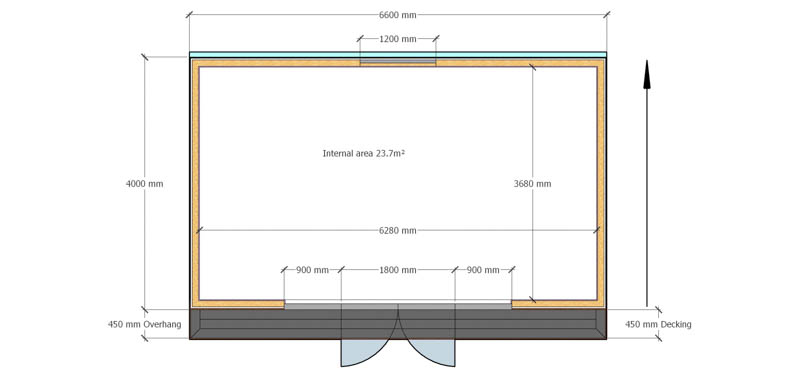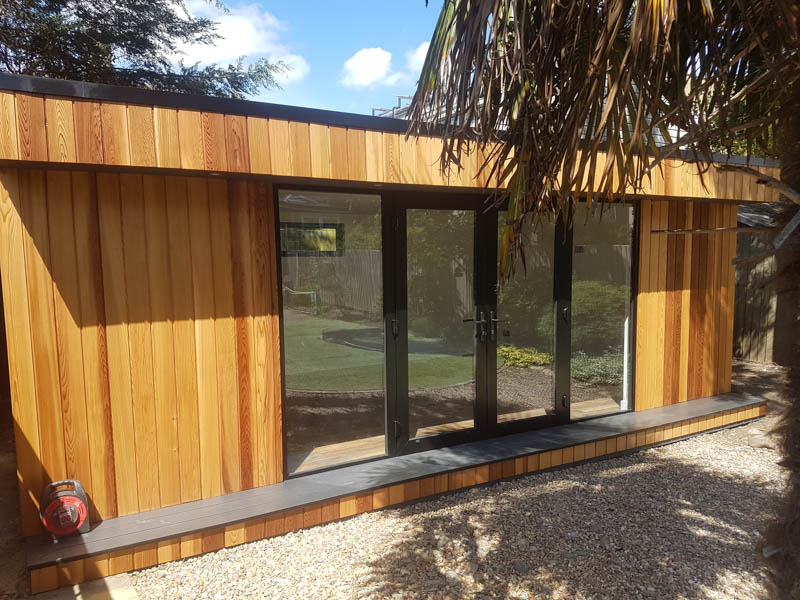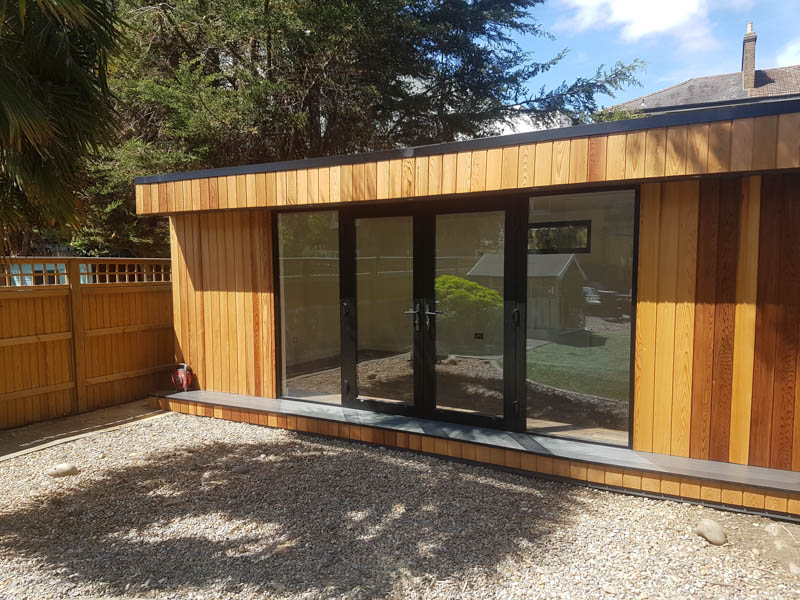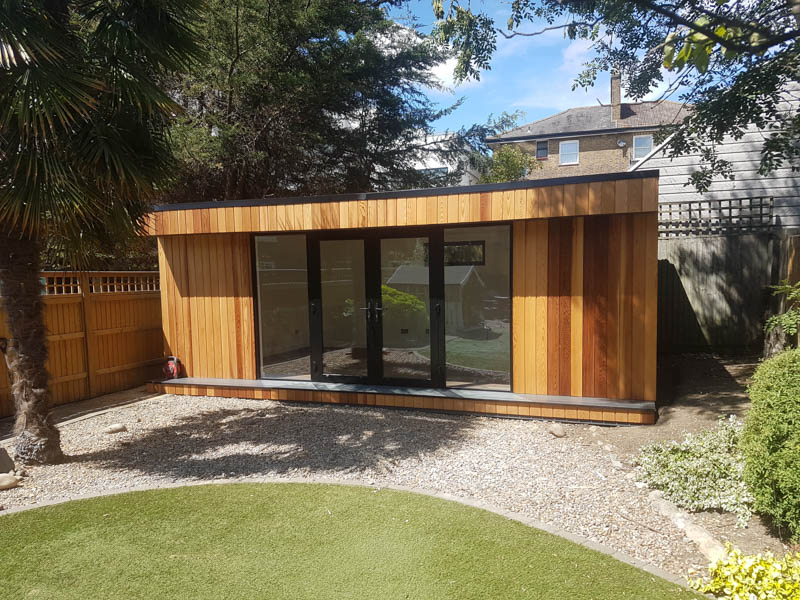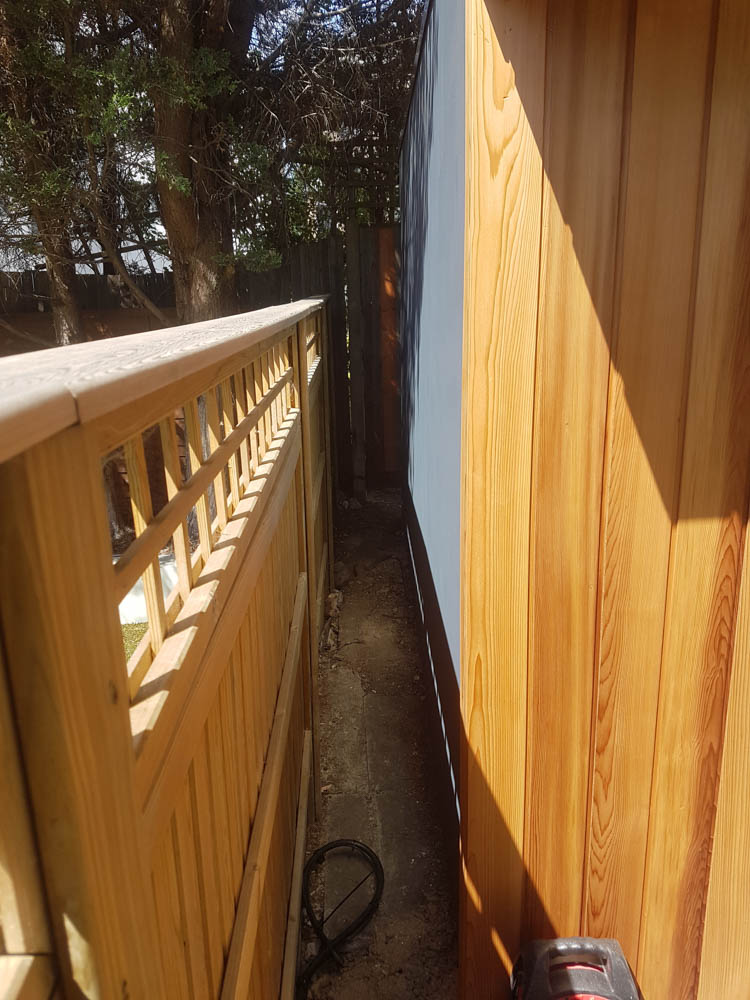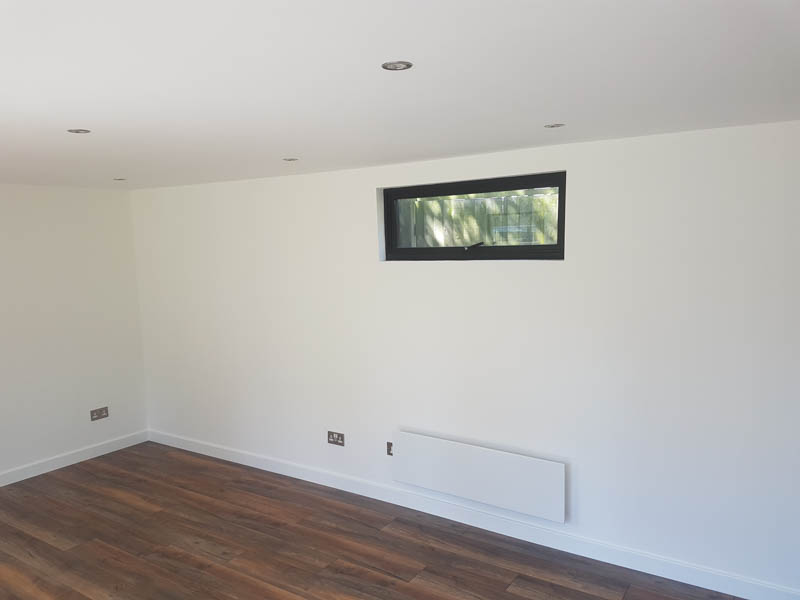This contemporary garden room could be described as classic Garden Spaces. The sharp straight lines, Cedar cladding and a large expanse of floor to ceiling glazing are hallmarks of Garden Spaces design style.
The 6.6m x 4m building has been built as a multifunctional space for all the family. It will act as a home office and a place for different members of the family to retreat too. Having an extra room, like this, away from the main house, has been invaluable for families during 2020!
Large section of floor to ceiling glazing
The large section of glazing on the front elevation is made up with a pair of outward opening French doors and wide glass panels either side. This is a very effective combination for creating a wall of glazing.
The door and window frames are high spec aluminium which has been finished in black, rather than the dark grey we more commonly see. The black finish looks sharp with the Cedar cladding and black composite wood decking that runs along the front of the building.
Narrow canopy along the front of the building
A 450mm canopy runs along the front of the building, parallel to the decked veranda / step. This adds interest to the front elevation and allows exterior grade LED downlights to be fitted. When switched on, these lights will create a curtain of light down the front of the building. This is not only useful for lighting the entrance but will look marvellous when viewed from the house.
Aesthetically pleasing Cedar cladding
While Garden Spaces offer one of the biggest selections of exterior cladding options for their garden rooms, Cedar is their signature style. This project shows the care they take in detailing the Cedar and showcases the lovely colour variations that Cedar offers.
Non-combustible cladding next to the boundary
Because of the size of this garden room, and its proximity to the boundary line, the side wall has been clad in a cement fibre board. As we can see, this looks good, requires little maintenance, and most importantly complies with the Building Regulation rules for a build-up that utilizes non-combustible materials.
Light, modern interior
Inside, the room has the look and feel of a room in a new build house. The plastered and decorated walls and ceiling are mixed with a wooden floor. This is another Garden Spaces signature style.
The room is fully wired with LED downlights in the ceiling and a good supply of double power sockets. For a reliable internet connection, the room has been hardwired with Cat6 data cabling.
As the Garden Spaces team left site, the new room will have been ready for the owners to move their furniture in, and start enjoying.
If you would like to see more examples of Garden spaces work, check out this archive of articles we have written about them over the last 11 years.

