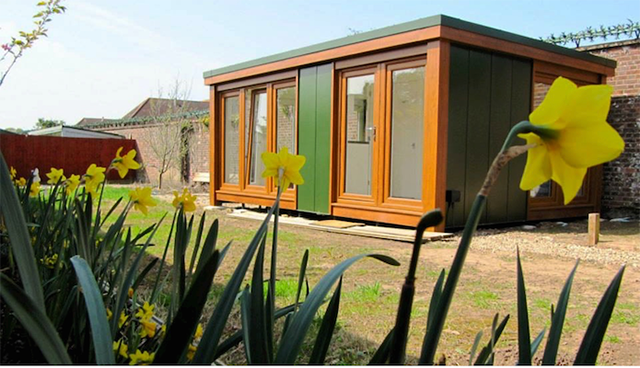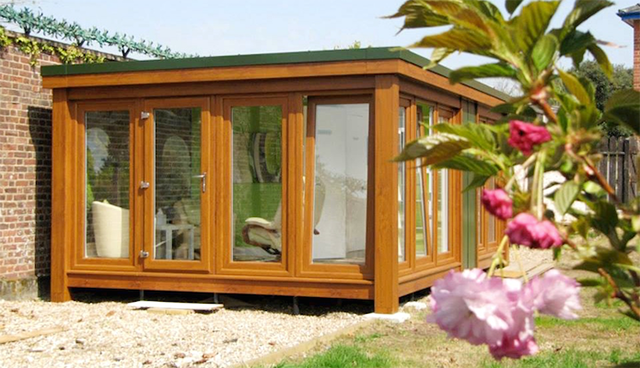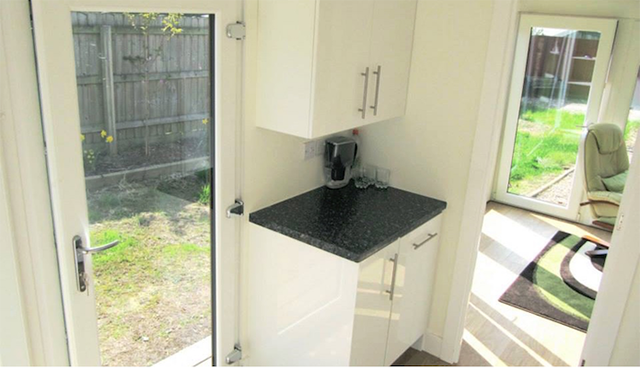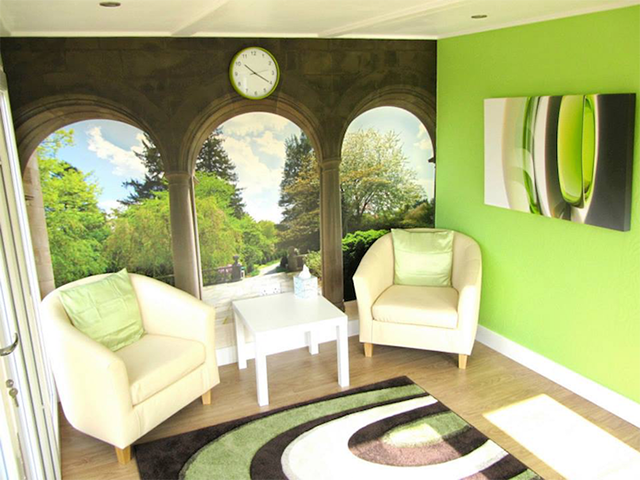Many people choose a garden room as a place to work, but they are not limited to desk bound occupations. A recent Booths Garden Studios customer has chosen a garden room to run her psychological therapy business.
Rea the customer opted for a 18ft x 12ft (5460mm x 3640mm) building which she has divided into different spaces to create a self contained office suite.
Rea did a lot of research before opting for Booths Garden Studios and it was the fact that Booth’s QC range has a long maintenance free life span that swayed her as she comments:
I did lots of research but kept coming back to the Booths website because I didn’t want to have to look after the exterior. I haven’t got the time or inclination to organise the painting or staining of exterior timber and I knew if I didn’t, that any timber exterior would end up looking shabby. Having a professional looking garden room was very important for the work I do.”
The suite incorporates a waiting area at one end of the building away from the consulting room, a small kitchen area with dishwasher so that drinks can be made for patients and a cloakroom with toilet.
Booths Garden Studios can fit toilet, shower room and kitchen facilities in their buildings but admit they are not always the cheapest option in these instances and suggest you get a price for this work from a local firm. Rea went for a local firm to fit her kitchen and toilet.
In the video below Rea gives a tour of her completed therapy suite:
Booths have created a building that fits the needs of this business perfectly. For more information visit the Booths Garden Studios website or call the team on 07590 067 120









