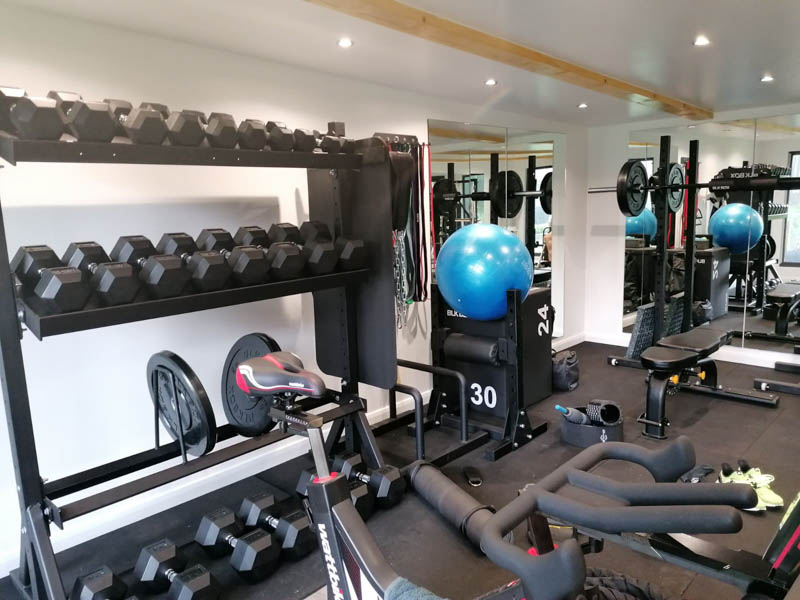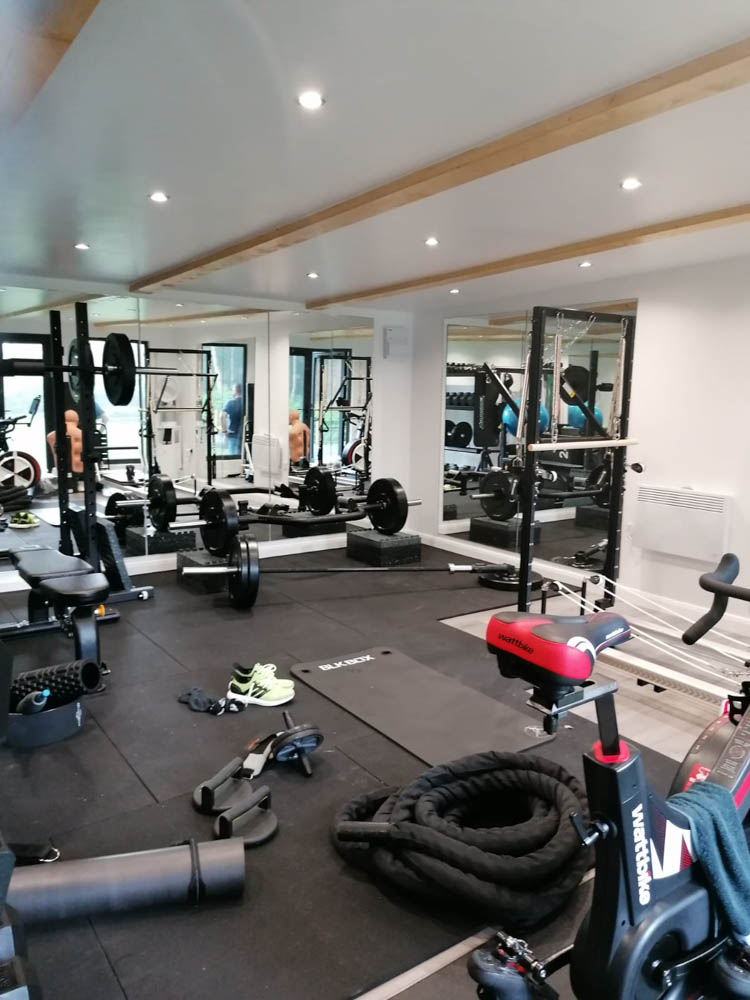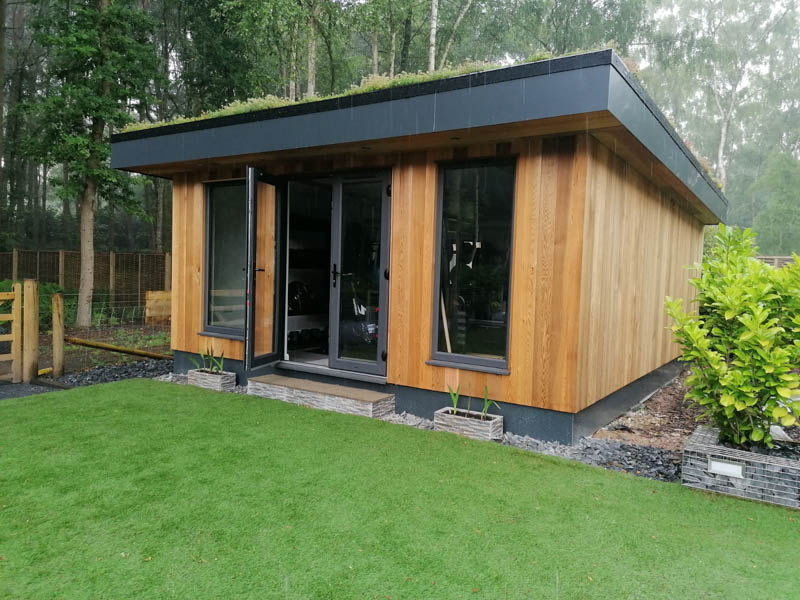In principle, any garden room can be used as a gym, but if you are serious about creating a home gym that will stand the test of time, you’ll want to work with a company who understands the specific design requirements of a successful gym building.
Bridge Garden Rooms are able to tailor their designs around the intended use of the building, rather than a one size fits all approach that some companies take. In this case, after initial meetings with their clients who wanted to create a spacious home gym, it became clear that they would be kitting out the space with a lot of heavy equipment. To ensure that the floor would support the significant weights involved, the Bridge team reinforced their standard floor specification.
As well as reinforcing the floor structure, the Bridge team will have also considered the weight of the intended equipment when designing the foundation system. After all, the foundation system and floor structure work hand in hand to create a successful garden gym.
Upgrading and reinforcing the floor structure for a gym does increase the initial costs of the building, compared with a standard garden room floor specification. Still, the result will pay for itself over and over in the years to come - it would be challenging and expensive to rectify a sagging floor, if it were not initially designed to take the weight of different bits of gym equipment.
Having gone to the lengths and expense of having the reinforced floor structure, Bridge Garden Rooms client has had the confidence to fill their gym with all the equipment they want.
Light modern home gym
As we can see from these images, the Bridge Garden Rooms team and their clients have created a light, modern home gym. French doors and long windows on the front elevation have been combined with large mirrors, which bounce the light around the room.
Cedar cladding and a living roof covering
Externally, the gym has been clad with Western Red Cedar cladding; this is the most desirable external finish in garden room design as it not only looks good but offers a long low maintenance lifespan. A signature design feature of Bridge Garden Rooms is how they mix the Cedar cladding with Anthracite grey Trespa soffits, fascia and skirt around the base of the building. Trespa, like Cedar, has a long low maintenance lifespan. The combination, we think, is very smart!








