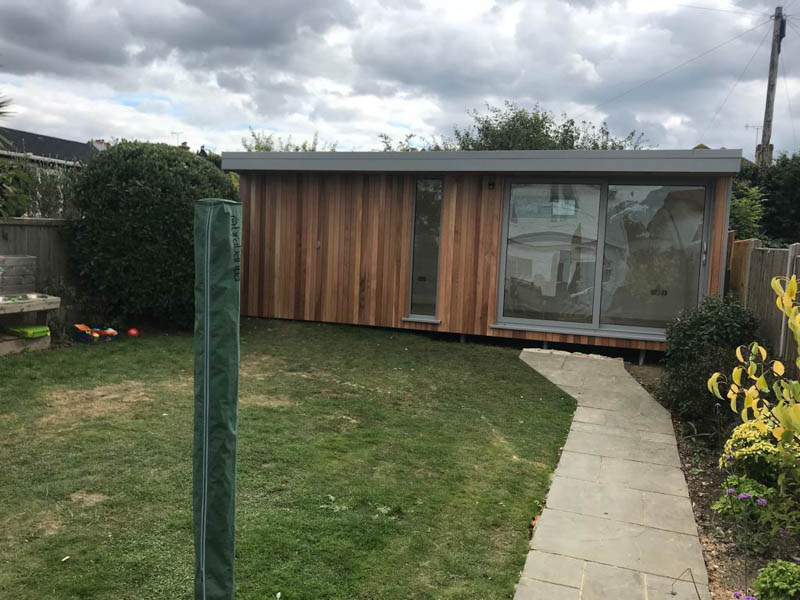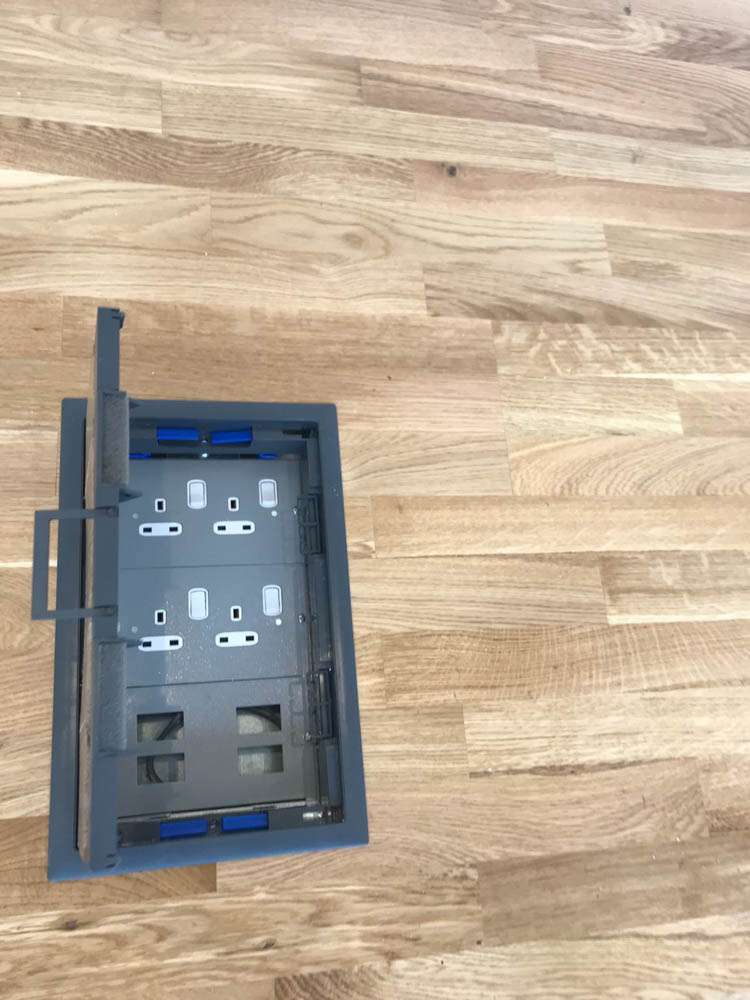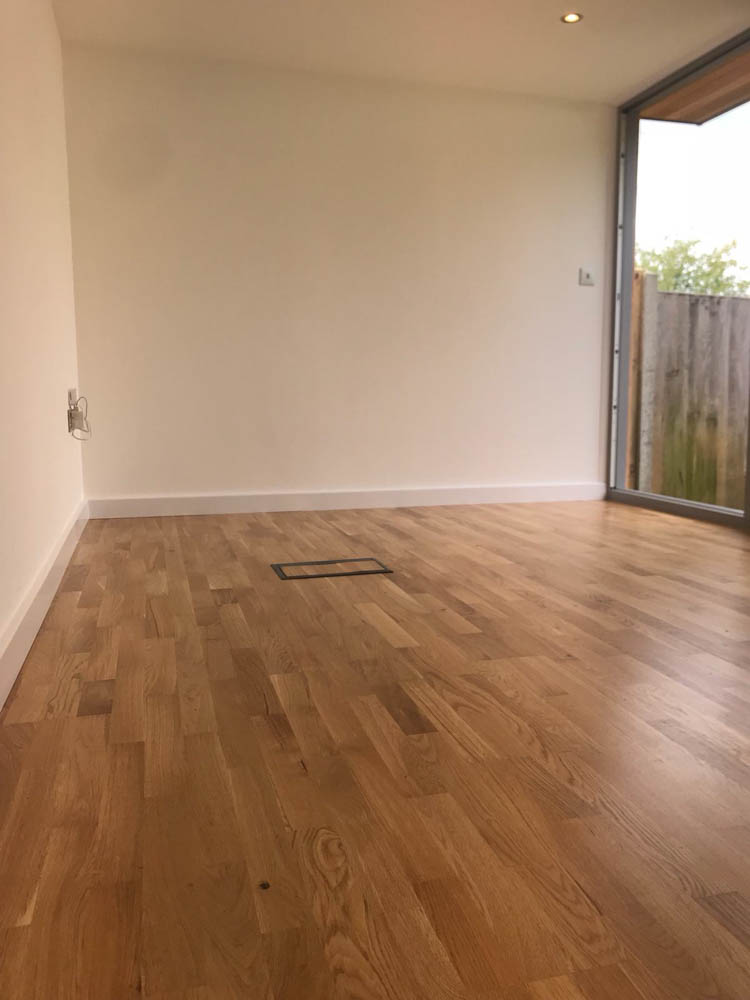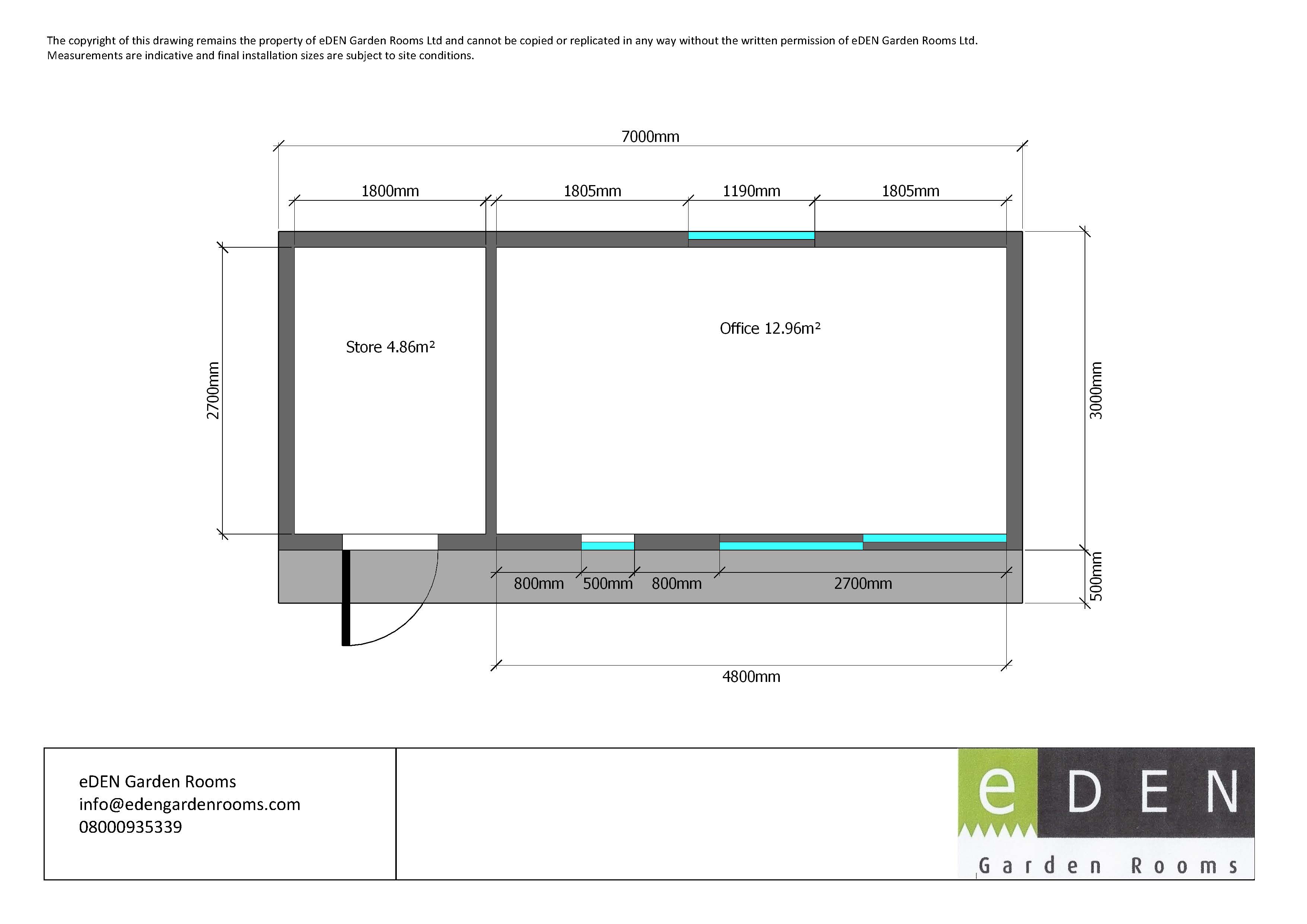Garden offices make great premises for business. If you work with a specialist company like eDEN Garden Rooms, they will work closely with you to create a building that is tailored around the unique needs of your business.
A fine example of this service is this 7m x 3m garden office with secret storage shed. The building was commissioned by a business offering pilot training services.
The business requires several monitors to be running at once. eDEN's client didn't want cables draped across the floor, so a unique solution was called for.
Floor sockets avoid trailing cables
As well as regular power points positioned in the walls, the eDEN Garden Rooms team installed electrical sockets in the floor. The inclusion of this avoids hazardous trailing cables.
eDEN Garden Rooms and their client worked out where this should be best positioned in the floor. As you can see from these photos; when not in use the socket sits flush with the floorboards.
A floor socket like this is a great option, particularly if you want to position your desk in the centre of the room looking out into the garden. They also come into their own when designing a garden gym, when you want to plug in equipment but don't want trailing cables.
You are not going to find floor sockets like this offered in a standard electrical specification, but bespoke design specialists like eDEN Garden Rooms offer them as optional extras. A set up like this would cost you an extra £200 plus VAT.
Boundary to boundary design
To maximise the space available, this garden office has been built boundary to boundary. Because it sits within 1 meter of a boundary it will have had to comply with Building Regulations to be built.
To comply, the eDEN Garden Room designers will have designed a multi-layer build-up that makes use of non-combustible materials, which would reduce the risk of the spread of fire.
Garden office with secret shed
As part of the overall project, eDEN Garden Rooms organised the removal of an old garden shed. Not wanting to lose this valuable storage, the client asked the eDEN team to design-in a secret storage shed.
A spacious 4.86sqm storage shed sits to the left of the office and is accessed via a secret door on the front wall. The eDEN team have carefully clad the front of this door so that it neatly matches the cladding on the wall, making it invisible at first glance.









