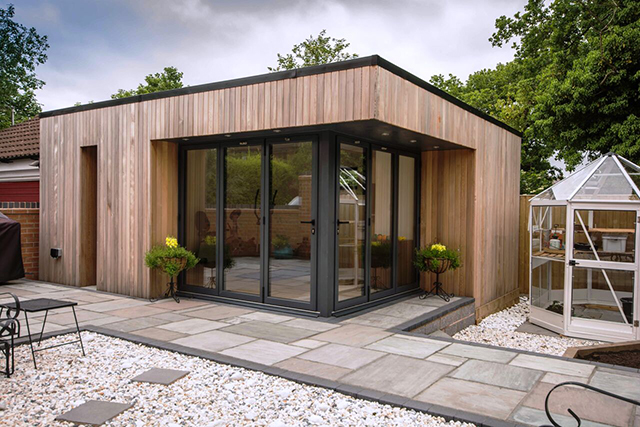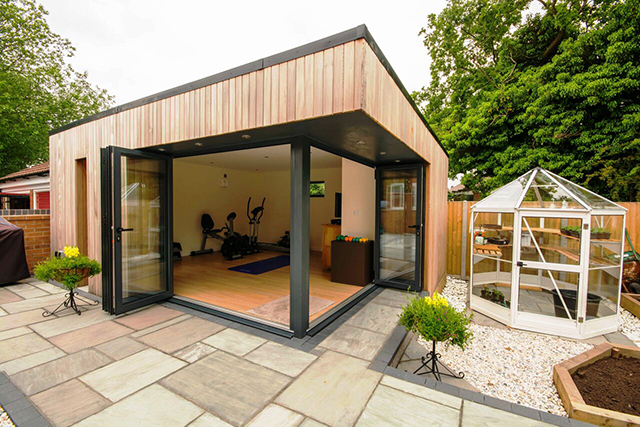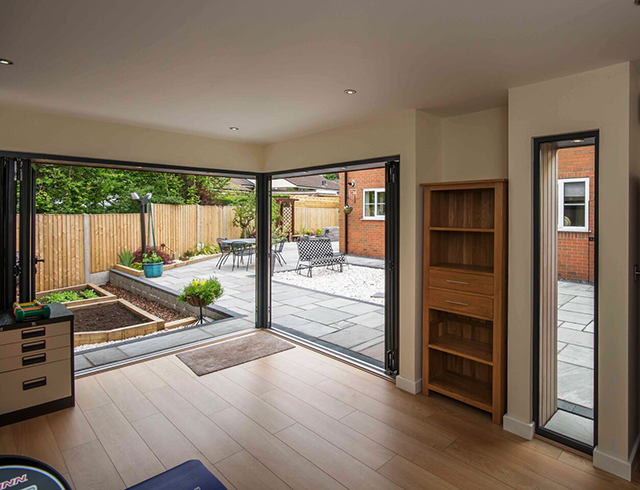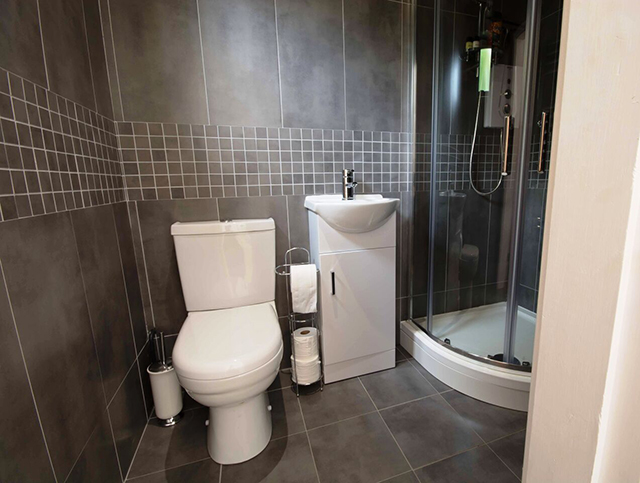Swift Garden Rooms have recently completed this stylish contemporary garden room which the owners plan to use as a home gym / family room.
Swift are bespoke garden room designers. This means they work closely with the customer to tailor the design and the features that are included therein to the customers tastes. With this project the customers had a wish list of features they wanted to include. The Swift design team also worked with the landscapers to create a design that fits in well with the overall garden design.
The final design is a 6m x 5.25m x 2.8m high building. The internal space comprises of a large main room and a separate shower room with wc. The building features a climate control / air conditioning unit which will maintain the perfect temperature all year round.
The room is flooded with natural light thanks to the bi-fold doors which open up the corner of the room and the floor to ceiling feature windows. The room is fully plastered and decorated and an engineered wood floor has been laid. The room features recessed lighting – for added connivence all lighting can be controlled by remote control.
The exterior of the building is finished in Western Red Cedar cladding and the doors and windows are finished in dark grey – this is a classy and popular combination.
This is a stylish building which the clients are justifiably pleased with:
excellent product combined with customer focus enabled the project to be completed very quickly. All of the Swift Team wanted to achieve an outcome that the customer was happy with. Overall we are highly delighted with the final product. It is difficult to predict/picture what these buildings may look like in your own garden, but we feel that this one has met and even exceeded our expectations!” RS – Macclesfield
For more information about bespoke garden rooms visit the Swift Garden Rooms website or give the team a call on 01625 875 588 to discuss your ideas.









