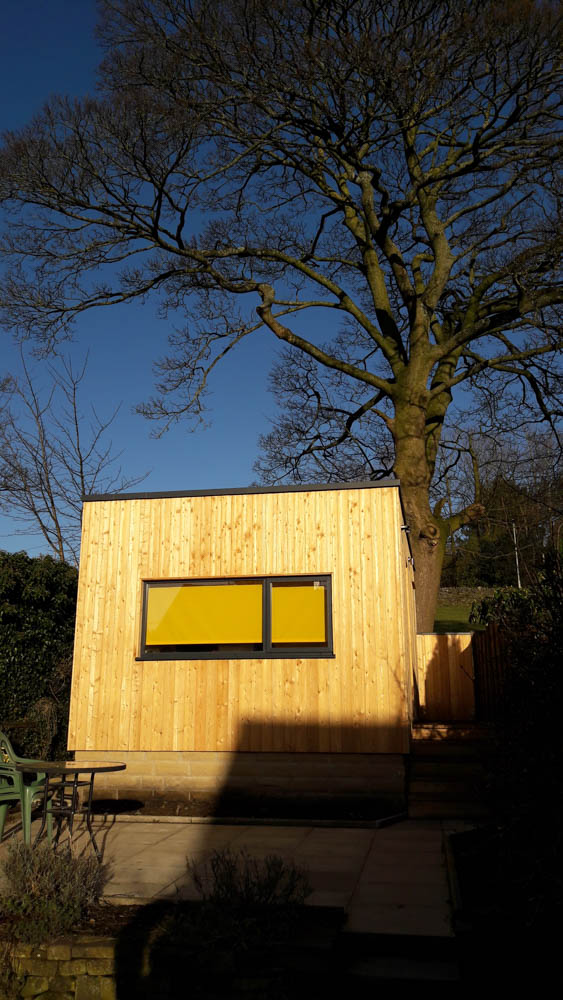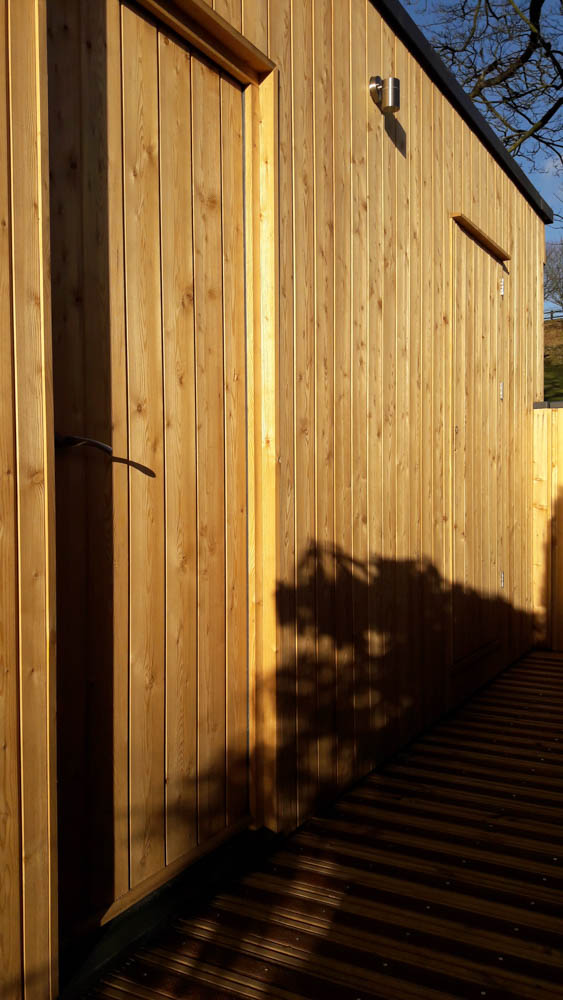Dore Garden Offices were commissioned to create a contemporary garden studio for an architect. It always interests us to see studios being used as architect offices. Applying their skills to the project, it is interesting to see their choice of materials and the configuration of doors and windows.
This project has a minimalistic style making use of a simple palette of Siberian Larch and dark grey window frames. Dore’s customer opted for one window on the front elevation which has been positioned at desk height.
As well as creating a design studio, the new building also incorporates some storage at the rear of the building. The overall building sits on a footprint of 5 meters by 3 meters. Both the studio space and the storage room are accessed via doors on the side of the building. These doors are faced in the same Larch as the walls, accentuating the simple palette choice.
Dore Garden Offices handled the complete project for their customer including the internal decoration and fitting of a custom desk and shelving. They also undertook the landscaping around the new studio.
We really like how the vertical Larch cladding is the key feature of this project. To learn more talk to the Dore Garden Offices team on 0114 236 2509 or take a look at their website to see more of their work.







