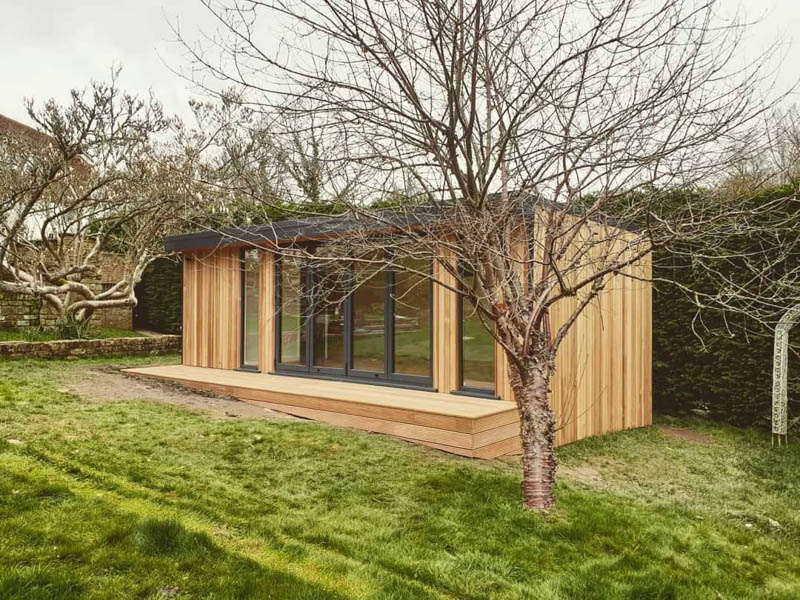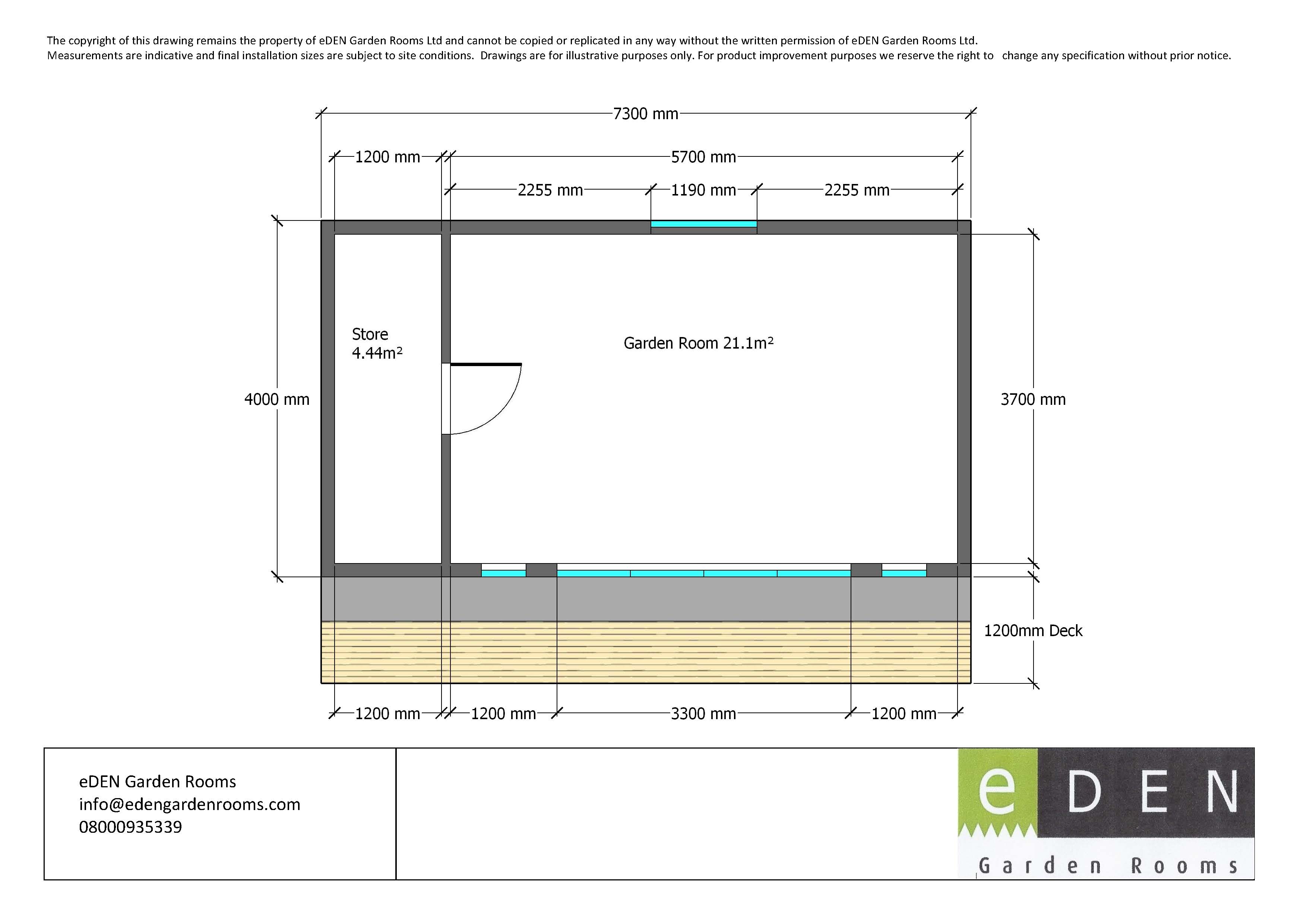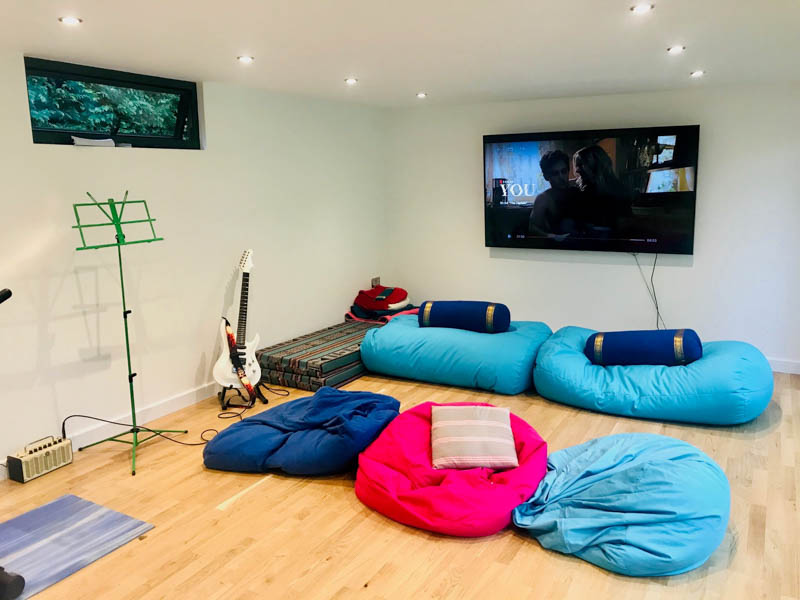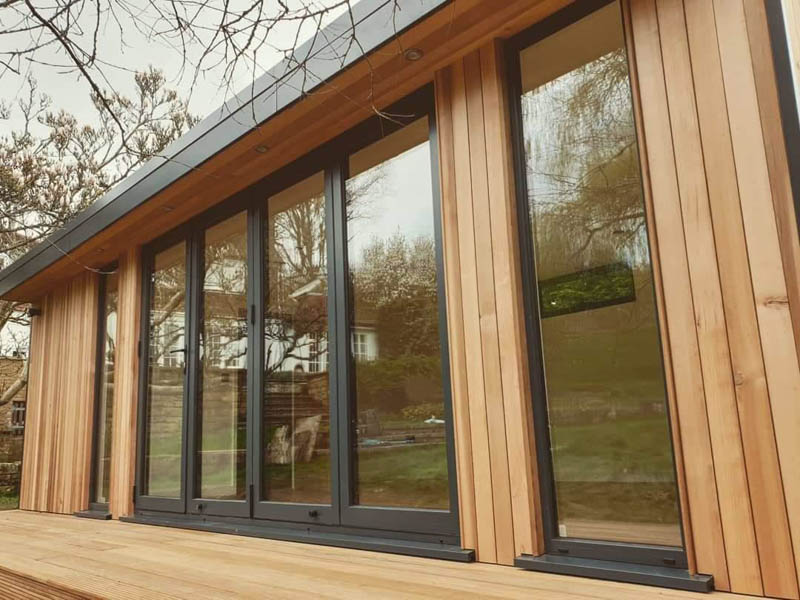Completed just before lockdown started, this multifunctional garden room by eDEN Garden Rooms is proving to be a godsend for its owners. It has created a space where the family can have cinema nights, offering the teenagers their own space, and acting as a classroom for homeschooling and live-streaming classes.
Sited at the bottom of a large garden, a 7.3m wide by 4m deep garden room has been created. A 1.2m deep decked veranda runs along the front of the building, forming a nice bridge between room and garden.
As well as creating a multifunction family space, it was important that the new building incorporate a storage area. A partition wall was installed to divide the building up, creating a 4.4m² storeroom and 21.2m² living space.
Often when we explore garden rooms with storage, the storage room is accessed via a secret external door, hidden within the wall cladding. In this case, the storage room is accessed via an internal door. There are benefits to this approach, and many people consider it a more secure option.
As we can see, the main room is a wonderfully light space. The light floods through the 3.3m wide, 4-door bifold doors, which will fold to one side opening the room up onto the veranda and garden beyond. We like how narrow full-height windows have been positioned either side of the doors. This mix of glazing frames views of the garden and makes the room seem even bigger than it is.
Experienced hands overcome site challenges
The project had its challenges. The area of garden chosen for the garden room was uneven, with a noticeable gradient. A bigger challenge though was the presence of a sewerage pipe which need to be considered when designing the foundation system.
A specialist survey of the sewerage pipes was undertaken and armed with the information; the groundscrew foundation was calculated. Extra-long groundscrews were used to create a firm basis for the garden room while not interfering with the sewerage pipes.
There is a good video on the eDEN Garden Rooms website which shows the site and extra-long groundscrews laid out.
The groundscrews were levelled to overcome the sloping ground. This is why so many designers like groundscrews, as they overcome uneven ground with relative ease.
This project shows that by working with an experienced team, site challenges can be managed and overcome, resulting in a highly functional additional room in the garden.









