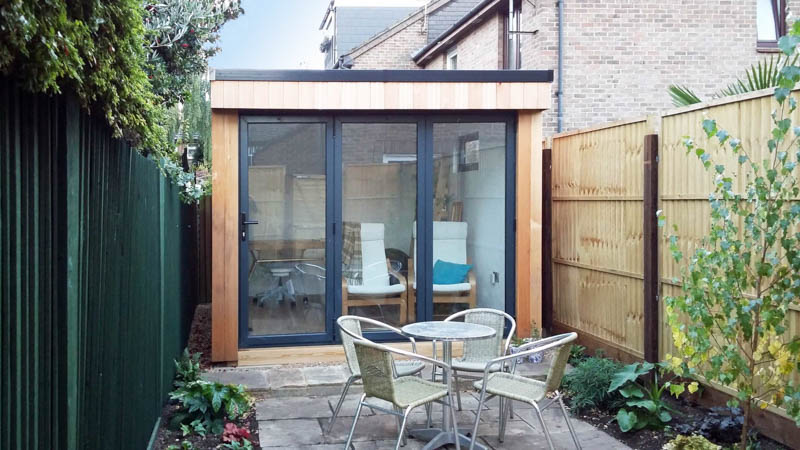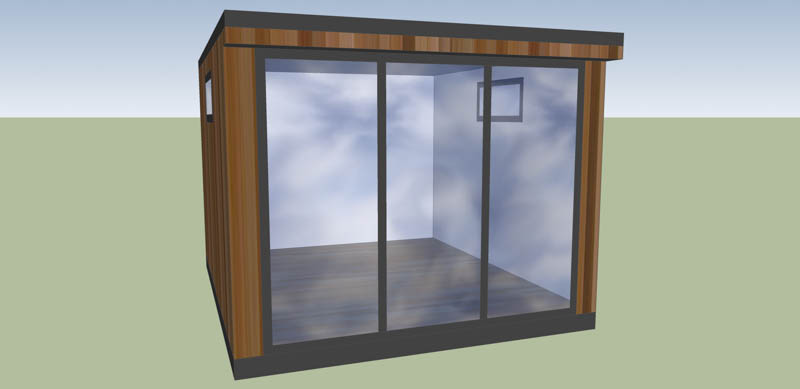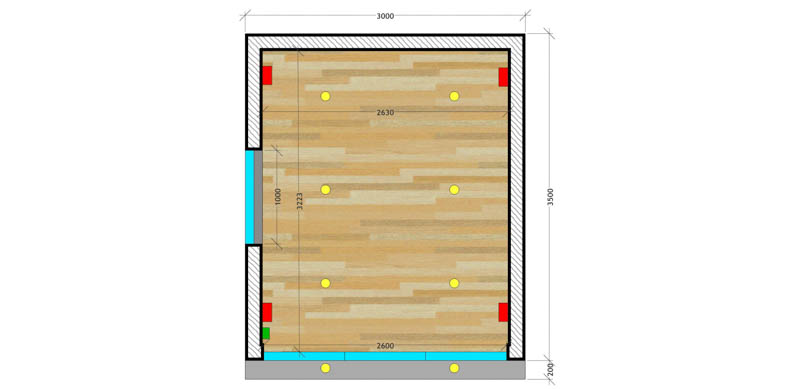Many a suburban garden is long and thin, but this need not stop you having a garden office. Swift Garden Rooms designed and built this 3 meters wide home office which fills the end of this London garden, making use of every inch of space and actually making the garden look wider.
The office is 3.5 meters deep, creating a total footprint of 10.5 square meters. Because the office is less than 15 sqm in size and is not going to be used as sleeping accommodation, it could be built without complying with Building Regulations. If the building were over 15 sqm in size or was going to be used for sleeping, it would have needed to be positioned at least 1 meter from each boundary fence or constructed substantially from non-combustible materials.
Swift’s clients started thinking about creating an extra room that they could use as a home office, about a year ago. They wanted a space that extended the use of their garden. Swift are bespoke garden office designers, so after initial communications, a member of the Swift team conducted a free site survey. This visit will have allowed the Swift team to assess the garden, and talk through the options with their clients.
After this initial visit, the Swift team draw up the different options for the building, based on the conversations with the clients. These drawings included this floor plan and 3d render, amongst others. The floor plan highlights the positions of the doors and windows, as well as the where the power sockets will be positioned throughout the room. The design options will be accompanied with a detailed specification and costing for the project and an estimated build schedule.
Swift’s clients decided to include bi-fold doors on the front elevation, these fold to one side, opening the office up onto the garden. A whole wall of glazing, like this, floods the room with natural light. Small rectangular windows have been fitted high in the side walls. These windows let in extra light sitting above the fence height, but don’t really overlook the neighbours. They are also easy to open when you want to let some air into the room.
Powder coated aluminum bi-fold doors and windows have been fitted. The dark grey finish of which, combined with the Cedar cladding, creates a modern looking building.
Inside, Swift Garden Rooms finish all their buildings to a high specification with wooden flooring and fully plastered and decorated walls and ceiling. Swift work with their clients to work out the right electrical specification for their needs, whether this just be power and lighting or the requirement to incorporate data cabling etc. As part of their turnkey service, the Swift electricians will connect the office’s electrics to the mains supply in your house. Other companies will ask you to organise this task separately.
Swift Garden Rooms client said this about the project:
Excellent communications throughout the process. Even before we started the process I thought the website was great, I like the detail of the initial project planner and the Design & Build section – these set you apart from other garden room suppliers. The consultations with Martin were excellent, he’s obviously very knowledgeable and experienced….Really impressed, the team were tidy, courteous and completed the job with minimal input needed from us”
This bespoke garden office which maximises the space available in the long thin garden, cost about £22,000. Once the Swift team arrived on-site, the project was fully completed within eight days.
To learn more about creating a building that maximises the space you have available, talk to the Swift team on 01625 875 588 or send them an email. Explore www.swiftorg.co.uk to learn more about the Swift experience.








