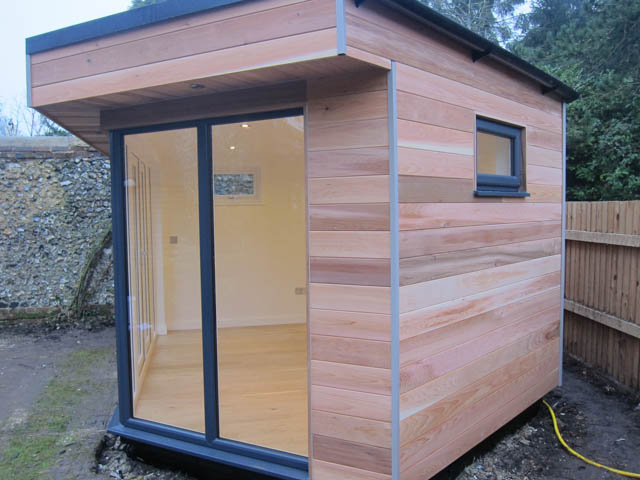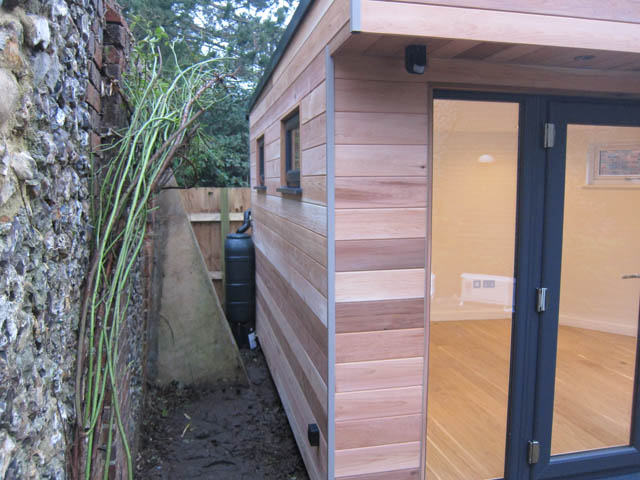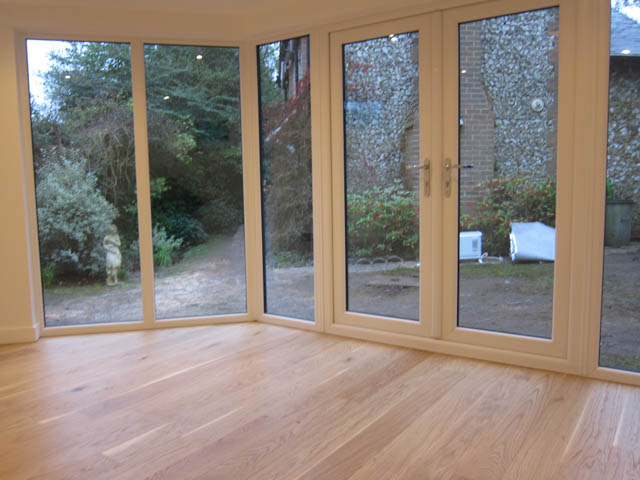What happens if you have an unusual shaped area of your garden and you’d like to place a garden room there? You contact a bespoke garden room designer like Executive Garden Rooms to design you a building that follows the lines of the site.
Executive Garden Rooms were approached by a customer in Buckinghamshire who was looking to create a home office in the garden. The site they had in the corner of the garden wasn’t huge and they wanted to maximise the space they had.
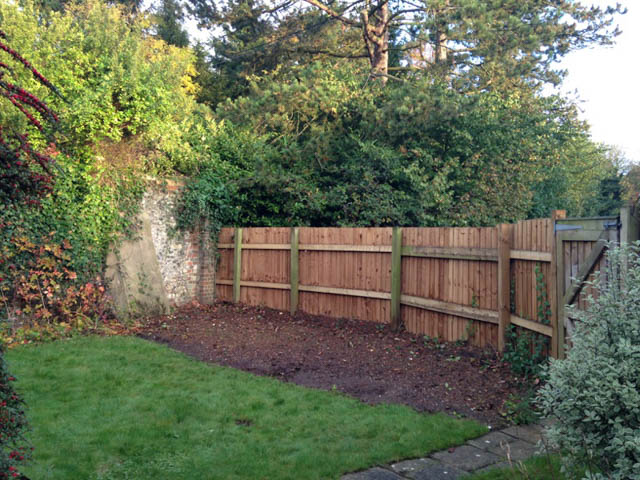
If you were to buy a standard square or rectangular garden room there would be ‘dead space’ in a situation like this. As the aim was to create as much internal space as possible a bespoke approach was needed.
The Executive Garden Rooms design team ended up designing and building a pentagon shaped garden room which followed the lines of the plot – there was only one 90° wall joint! This approach ensured that there were no ‘dead area’s around the garden room and the building was as big as physically possible.
In the end the Executive Garden Rooms team ended up creating a garden room with a footprint of 14.5 square meters.
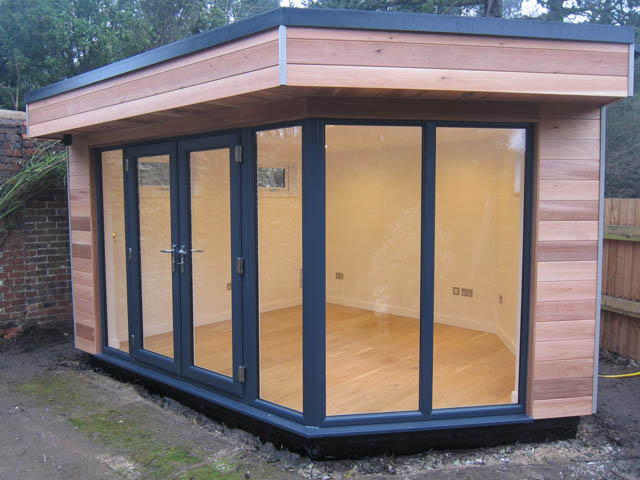
Planning Permission was required for this project as the customers live in a Conservation Area. This was a stress free process handled by the Executive Garden Rooms team on their clients behalf.
Executive Garden Rooms offer a turnkey service, meaning they handle every aspect of the build for your from the foundations to the connection of the electrics to the mains supply. So, once the keys are handed over your new room is ready to use.
This project clearly shows that even with an unusual shaped plot, a great garden room can be created.
To learn more about Executive Garden Rooms work visit their website or give them a call on 01202 874 766

