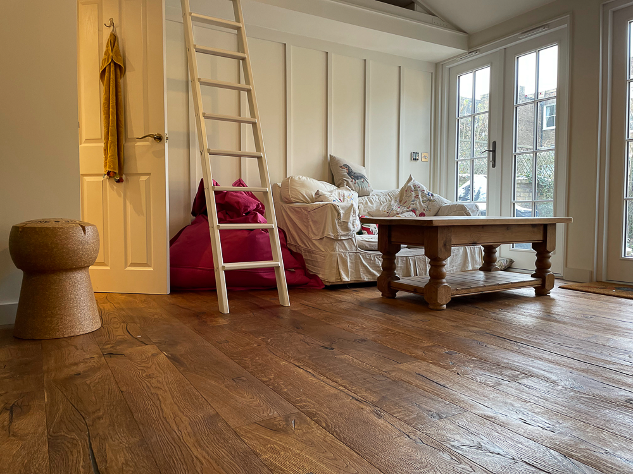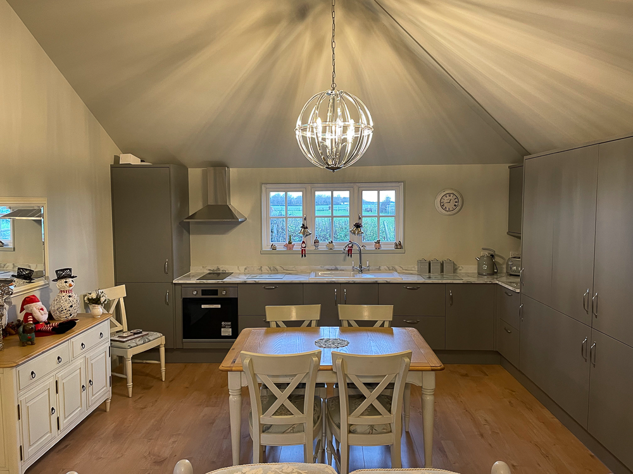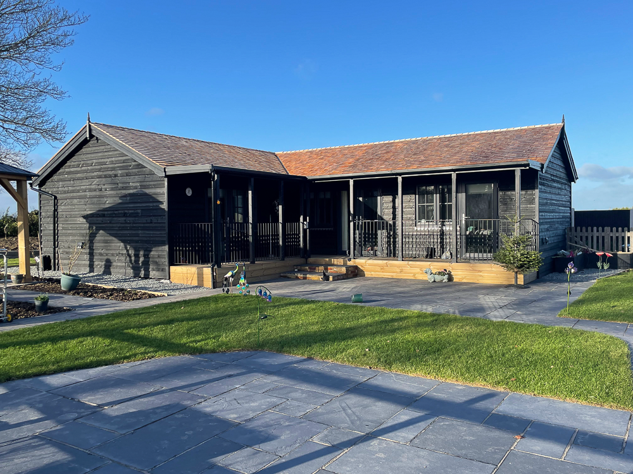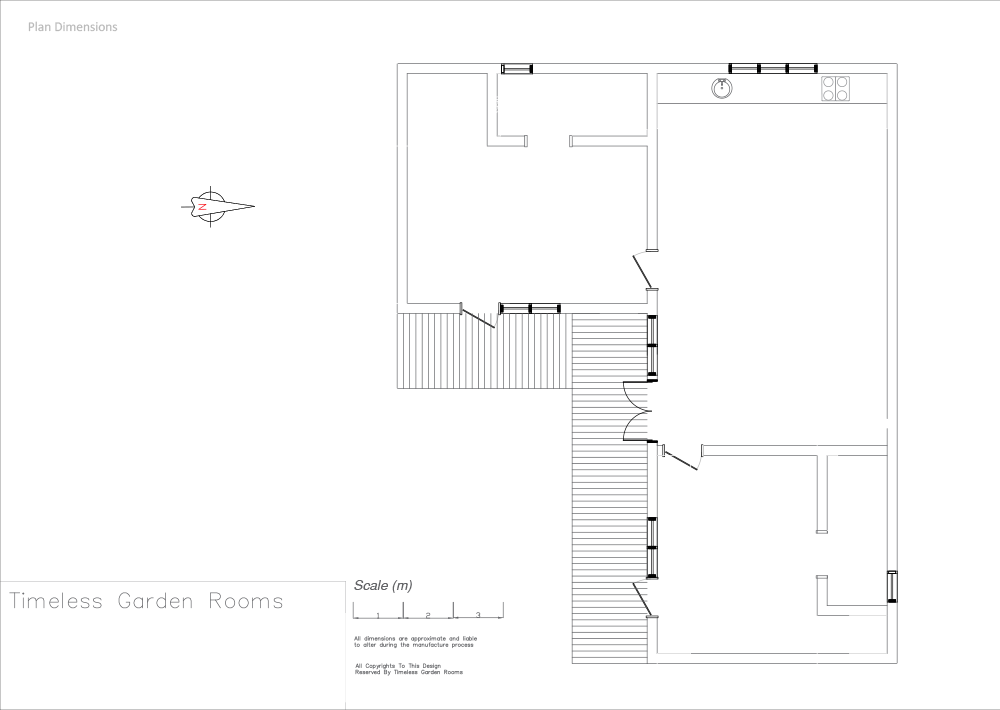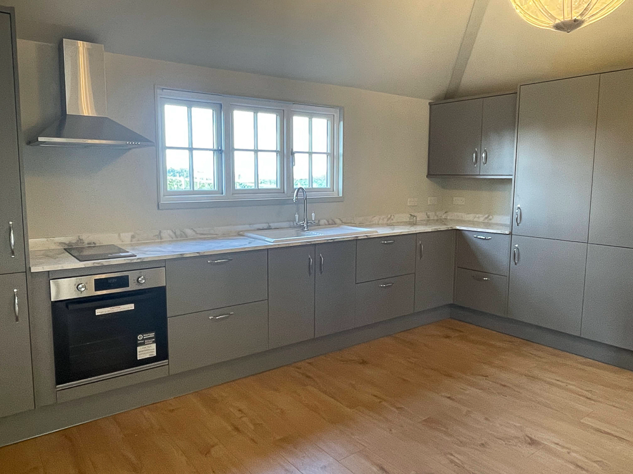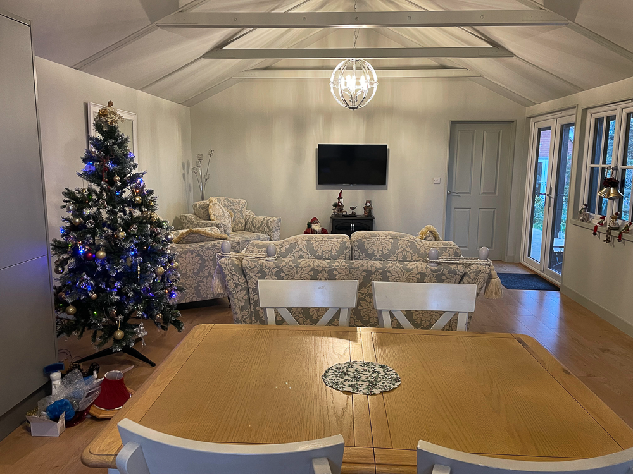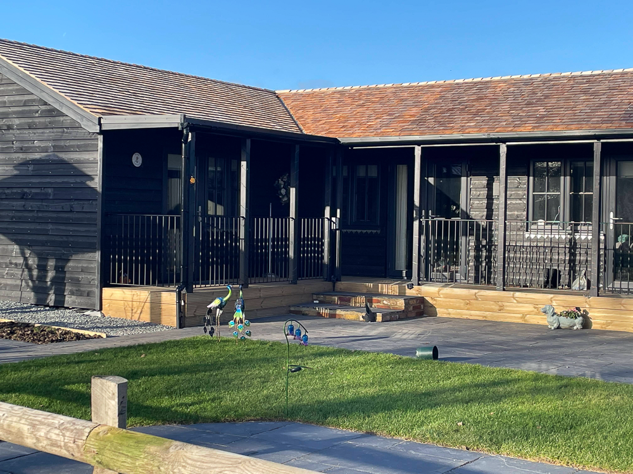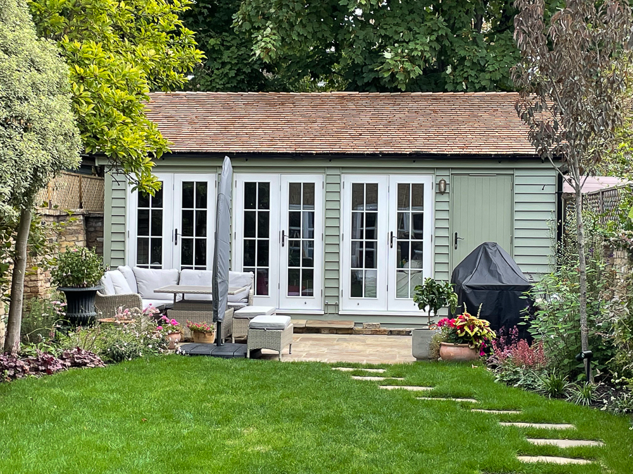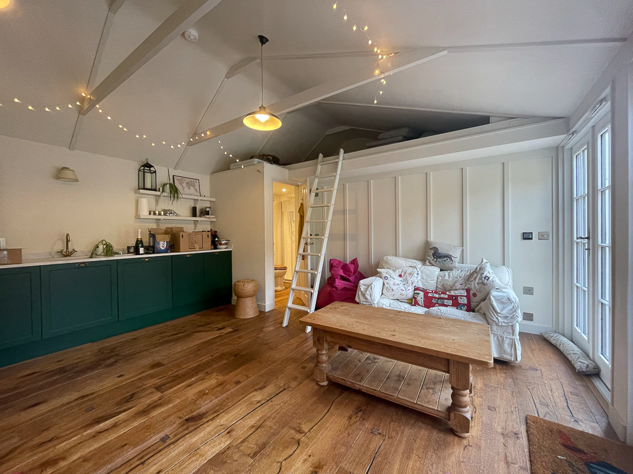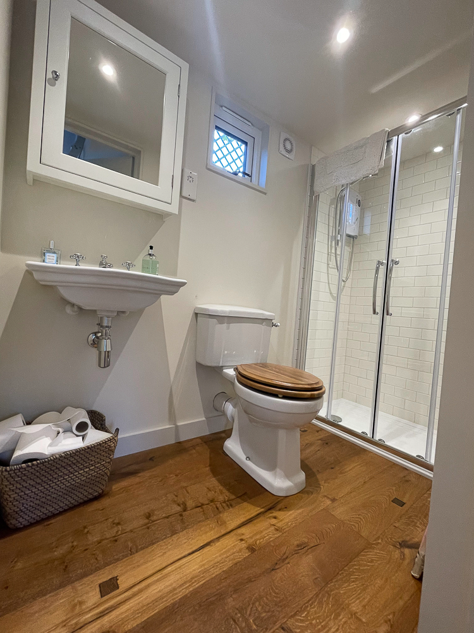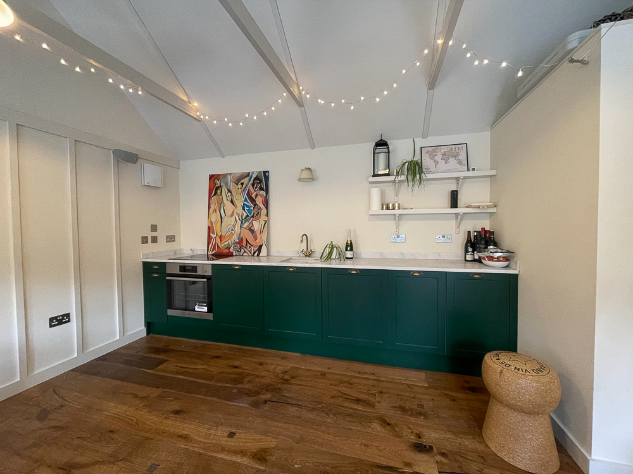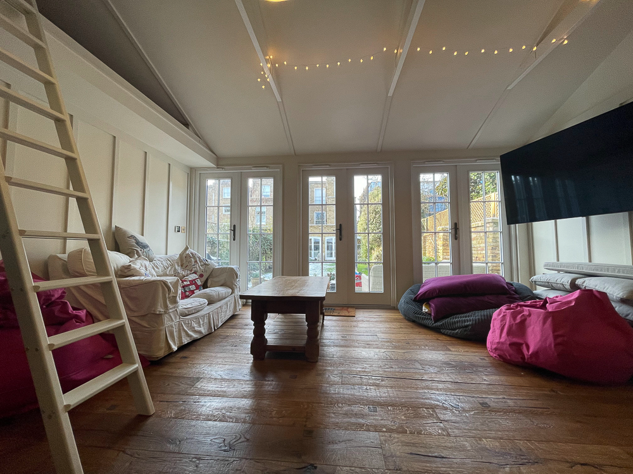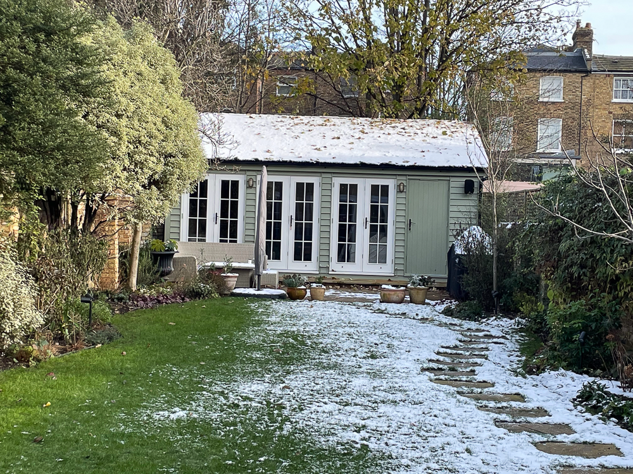Personalised living annexe designs
Published: 20 March 2023
Garden living annexes offer a solution to meet the evolving needs of modern families. Whether you want to bring ageing parents to live with you, have an adult child returning home, or simply desire more space. A tailor-made living annexe can provide the ideal solution.
Timeless Garden Rooms are experienced at creating garden annexes. Rather than having a range of designs and layouts that you can choose from, they approach each project individually, personalising the building's design, layout and finishes around the family's unique requirements.
The Timeless Garden Rooms team offer smart contemporary annexe designs, but they stand out in the market for their skill in creating designs with homely, traditional character. You can create a stylish aesthetic in your annexe with options to include features such as wall panelling and finishes from Farrow & Ball. You can choose the style of kitchen and bathroom fittings and have them configured to meet your needs.
Timeless Garden Rooms are equally adept at creating designs for large multiple-bedroom annexes as they are at maximising the space available in the smaller garden. As the two projects below showcase.
A turnkey service
Timeless Garden Rooms work with each client from design conception right through to handing over the keys to your move-in ready home. This service includes handling Local Authority Planning Approval and Building Control sign-off.
Gaining approval for a living annexe can be daunting for families, but Timeless Garden Rooms are experienced hands in this area and handle the process for their clients. They can organise tree and biodiversity surveys when required, and prepare a method statement for installation for the protection of the environment around the building.
The Timeless Garden Rooms team handles the onsite build phase from the initial groundwork to the final decoration, including fitting kitchens and bathrooms. Leaving you with a move-in ready home.
Spacious 2-bedroom garden home
This 85 sqm two-bedroom annexe was a year in the making, as the Timeless Garden Rooms team understood that the most important aspect of the project was ensuring that the space was designed with the occupant's & extended family's input. Ensuring that the annexe would be practical, comfortable and feel like a home as soon as the owners moved in.
It is reassuring to know that Timeless Garden Rooms don’t rush their clients into decisions, understanding that building an annexe is a big commitment.
This annexe was designed for an elderly couple, one of whom required specialist long-term care, in the grounds of their daughter's home.
Although a large annexe, the Planning Approval process was straightforward. The Local Authority agreed that the annexe was ancillary to the main house and a way of keeping the family together as opposed to residential care.
An L-shaped building with a rustic exterior style was decided upon. The accommodation has been arranged to create two en-suite bedrooms, one in each wing, with an ample open-plan living space connecting them.
The en-suite bathrooms each had specific access requirements, which the Timeless Garden Rooms team accommodated. To maximise space available, the bathrooms are accessed via pocket doors. Rather than having a swing opening that you need to leave room for, pocket doors slide discreetly into the wall structure.
The main living space features a large, well-equipped kitchen, allowing the owners to live independently. Furniture has then been used to zone dining and comfortable sitting areas.
The annexe has an underfloor heating system that the homeowners can control via an app.
Each room looks out onto the garden, with doors leading out onto a covered veranda and patio area beyond. A covered veranda like this provides a sheltered spot for sitting outside and also acts as a natural shading system, diffusing light when the sun is at its highest and hottest but not restricting the sun from entering the rooms at other times of the year when the sun is lower.
Multifunctional family space and guest room
With This 40 sqm annexe, Timeless Garden Rooms have created a space at the end of the garden that could serve multiple uses for the family now and in the future.
Timeless Garden Rooms clients wanted to create a space to give their teenage children a taste of independent living and a family entertainment room. They also wanted to use the room to be able to accommodate family staying overnight.
Timeless Garden Rooms handled the Planning Application process for the annexe on their client's behalf. This included obtaining tree and biodiversity surveys and preparing a method statement for the installation showing how they would protect the surrounding environment during the build.
The Local Authority asked for a 'softer roofline', so the Timeless Garden Rooms team designed an offset ridge, creating a shallower pitch on the front elevation.
This tweak to the roof design was advantageous. The annexe's footprint was not big enough to create a separate bedroom, but the offset ridge allowed for a mezzanine floor to be designed in. A double bed fits on the mezzanine, which is great for the teenagers and a unique sleeping arrangement for guests.
The annexe features a spacious, well-appointed shower room and a stylish kitchen.
As we can see, working with their clients, Timeless Garden Rooms have created a room with a lot of character. The roof beams, faux panelled wall and rustic flooring, create a lovely aesthetic.
The family can stream music, TV etc., and control the lighting mood thanks to the hardwired internet connection between the house and annexe.
Built to modern housing standards
Each living annexe that Timeless Garden Rooms creates is built to comply with Building Regulations and the work is signed off by the Building Control department.
The multi-layer insulated build-up of Timeless Garden Rooms living annexes meets the thermal performance targets for new houses, as laid out in the Building Regulations.
This photo of the teenage den project tells us a lot about how well-insulated the annexe is. As we can see, the snow on the roof of the annexe is a solid mass, while in other areas of the garden, it is melting. If the structure were not so well insulated, we would be able to see melting patches where heat was leaking out.
Learn more
Timeless Garden Rooms have a site dedicated to information about their living annexes. The friendly and knowledgeable team will be able to answer any questions you might have on 01843 821 851.

