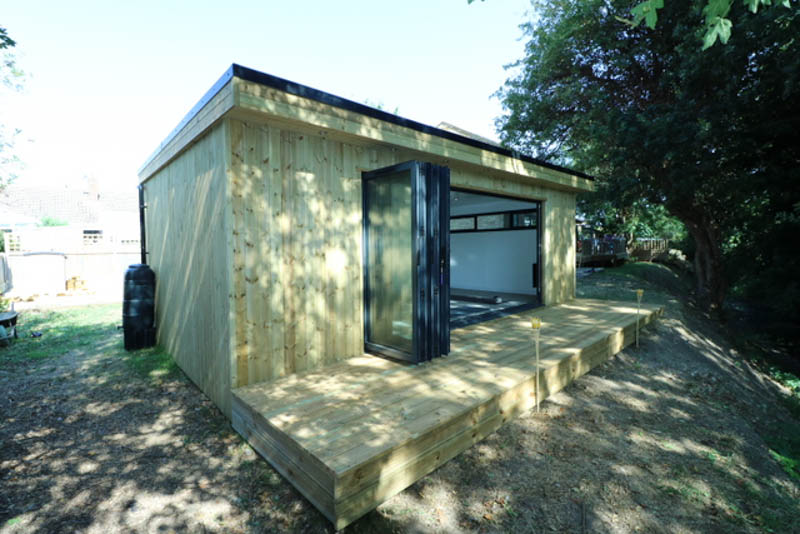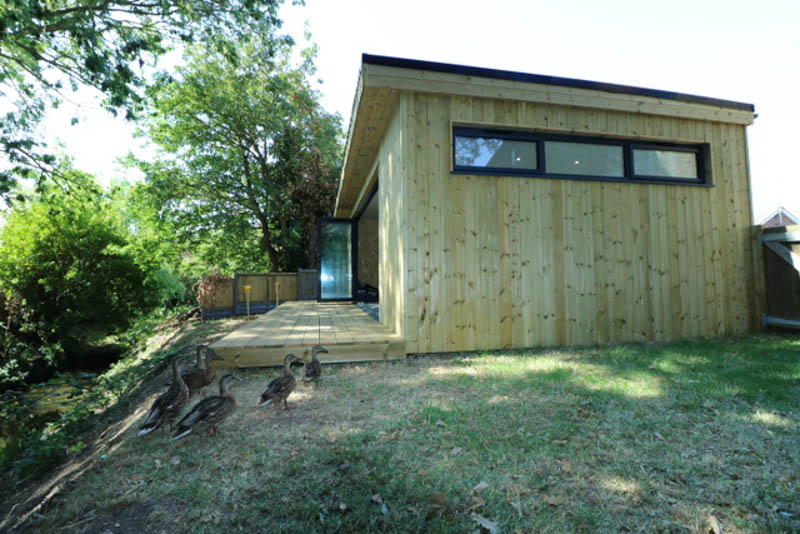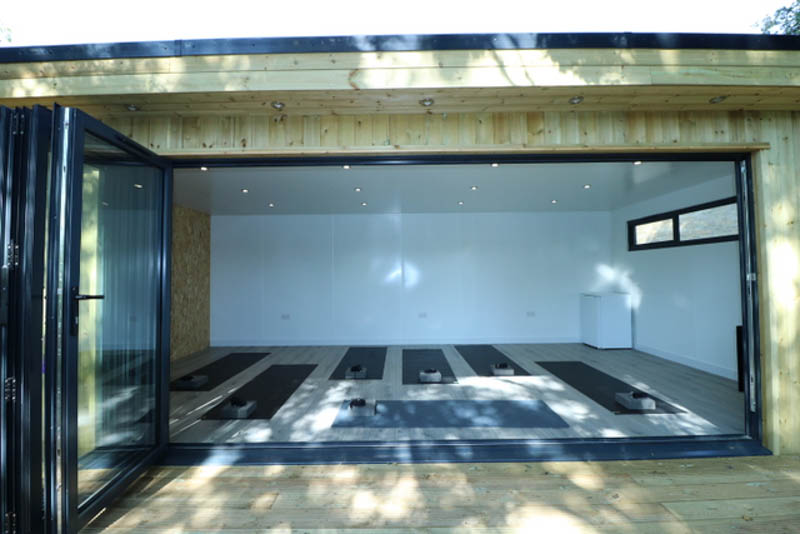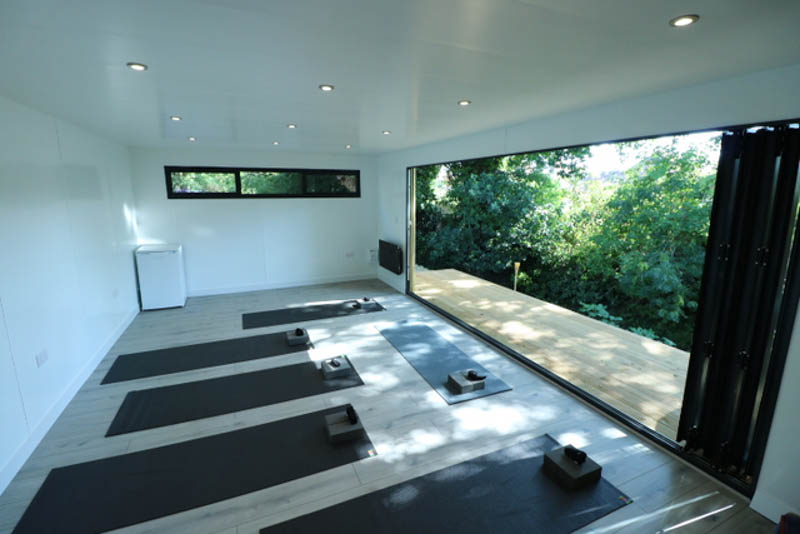This 7 meter wide by 3.9 meters deep, contemporary style garden room by Miniature Manors has been designed to host yoga classes and practice martial arts. The spacious room has been positioned to overlook a river (with a family of ducks) and the Kent countryside beyond. Creating a tranquil yoga studio.
Miniature Manor’s client was unsure on what they wanted design-wise and had a limited budget to achieve for the project. To give them ideas and so they could clearly see how different design choices would affect the cost, they created several design variations for them to choose from. This is a benefit of working with a company who designs bespoke garden rooms. Most people fear that bespoke equals expensive, but as, in this case, working with a bespoke designer has offered the chance to bring the project in on a modest budget. Don’t be afraid to give your designer a budget to work with, some of the best-designed buildings will evolve from the challenge of a limited budget.
The plot alongside the river bank, chosen for the build, is rather uneven, so after assessing the situation, the Miniature Manors team decided to use ground screws as the foundation system. Ground screws are driven deep into the ground and can be easily levelled overcoming any slope and ensuring a firm basis for the build.
The building has an overall height of 2.8 meters, offering a higher ceiling height than we often see in garden room design. This creates an airier feel inside the room. This building could be taller than the more standard 2.5 meters high because it is sited more than 2 meters from any boundary.
A large set of bi-fold doors have been used on the front wall. As we can see, they fold neatly to one side opening up the yoga studio onto the decked veranda that runs along the front of the building. This design feature enhances the connection with countryside beyond. A wide, narrow rectangular window has been positioned high in one side wall. The addition of this window lets in extra light and offers glimpses of the views beyond. The doors and windows used, are durable uPVC in a dark grey colour. Which is a striking contrast with the tongue and groove softwood cladding which has been left natural.
Inside, a practical PVC panelling has been used on the walls and ceiling. The bright white finish bounces the light around the room and will, also, be easy to keep clean. This finish looks good and is practical but will have been more cost effective choice than other internal finishes such as plastering.
Miniature Manors and their clients took time honing the design and specification of the yoga studio. From initial enquiry to work starting on-site, was four months. The room was completed in two and a half weeks on-site.
To learn more about this project, talk to the Miniature Manors team on 01403 610 619 or send them an email. Take a look at www.miniaturemanors.co.uk to learn more about their garden rooms.









