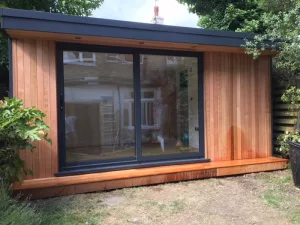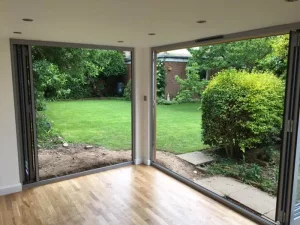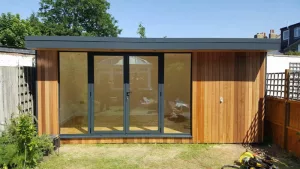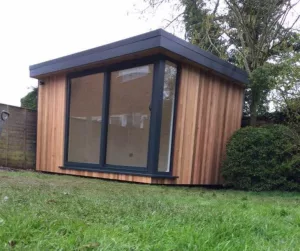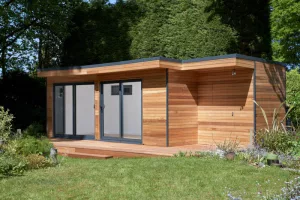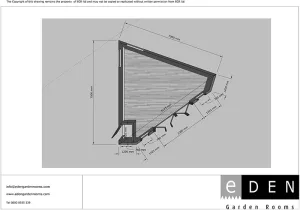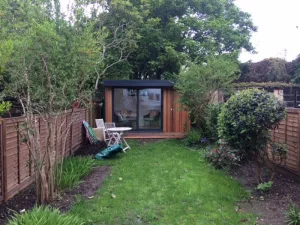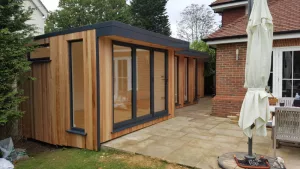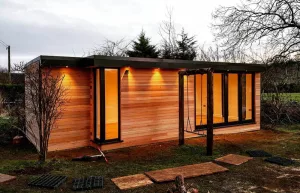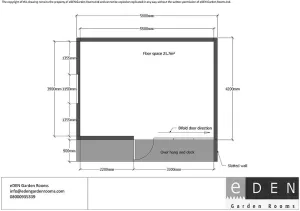Do you have a trusty plumber or ground worker that you would like to work on your garden room build? Well, no problem, the eDEN Garden Rooms team are happy to work alongside them. If on the other hand, you’d like to work with just one company from start to finish eDEN can handle this for you.
eDEN garden rooms
Garden gym with two sets of bi-fold doors
Bi-fold doors are a popular option in garden room design as they fold back to open up a large section of wall. If your budget allows, using two sets of bi-folds can open up a whole corner of the building. Creating a great inside-outside connection.
Timeline of a garden room project
Buying a garden room, even a bespoke design tailored to your needs, is a well-oiled process. eDEN Garden Rooms share with us the timeline for a bespoke garden room with shed project.
Opting for a slightly bigger garden room pays off
If we were asked what our top five tips for buying a garden room were. One of the entries would be, to buy a garden room slightly bigger than you think you need. This will give you room to grow and offer a flexibility of use in the future.
Room to spend time in the garden all year round
This bespoke design by eDEN Garden Rooms has been designed to appreciate the garden it sits within. The main room has a striking front elevation angled like the tip of an arrow. The building also features an eco-toilet and spacious storage shed.
Triangular home office and Pilates studio
This triangular garden room has been designed as a home office and Pilates studio. It takes skill and expertise to build a room this shape, but the eDEN Garden Rooms team relished the challenge!
Family room slots into terraced garden
eDEN Garden Rooms designed and built this family room to maximise the space at the end of a terraced garden. The building is a modest 4m x 2.5m but packs a lot into the compact space. Not only has a room that all the family can use, been created but also a discreet storage shed.
L-shaped office fits along the side of the house
Bespoke design came into own on this garden office project. eDEN Garden Rooms was commissioned to design a building along the side of their client’s house. eDEN’s client wanted to utilise the space to the side of their house to create a home office, and a storage shed.
Family TV room in the garden
Garden rooms are becoming popular with families who are looking to create a new space that all the family can use both together and individually. This example by eDEN Garden Rooms is a bespoke design that has been designed around the families desire to create a multi-function space that can be used as a TV room, games room and guest room.
Ballet studio in the garden
eDEN Garden Rooms recently completed this contemporary ballet studio. During her research, eDEN’s found that a bespoke design worked out cheaper than choosing a more standard design with lots of extras.

