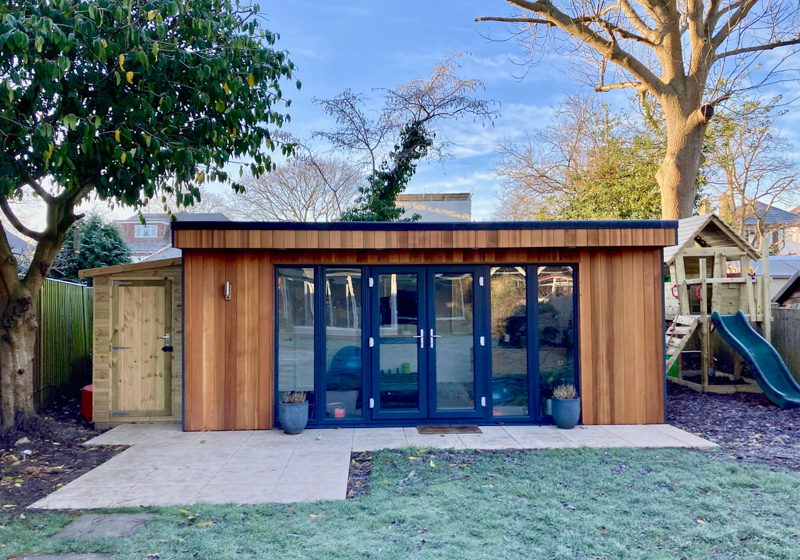Garden Offices
Creating a home office is the most popular use for a garden room. We have written about lots of garden offices over the years, and have curated this page of articles to point you in the direction of some of the more interesting examples. For more information about buying a garden office, check out our sister site the Garden Office Guide.
Your Ideal Garden Office Awaits – Find Companies Who Work in Your Area
Utilise our directory tool to find companies working in your county and specialising in crafting the perfect garden workspace. Share with us the features you desire in your office building, along with any site-specific challenges, and we'll present you with a selection of companies capable of turning your vision into reality.
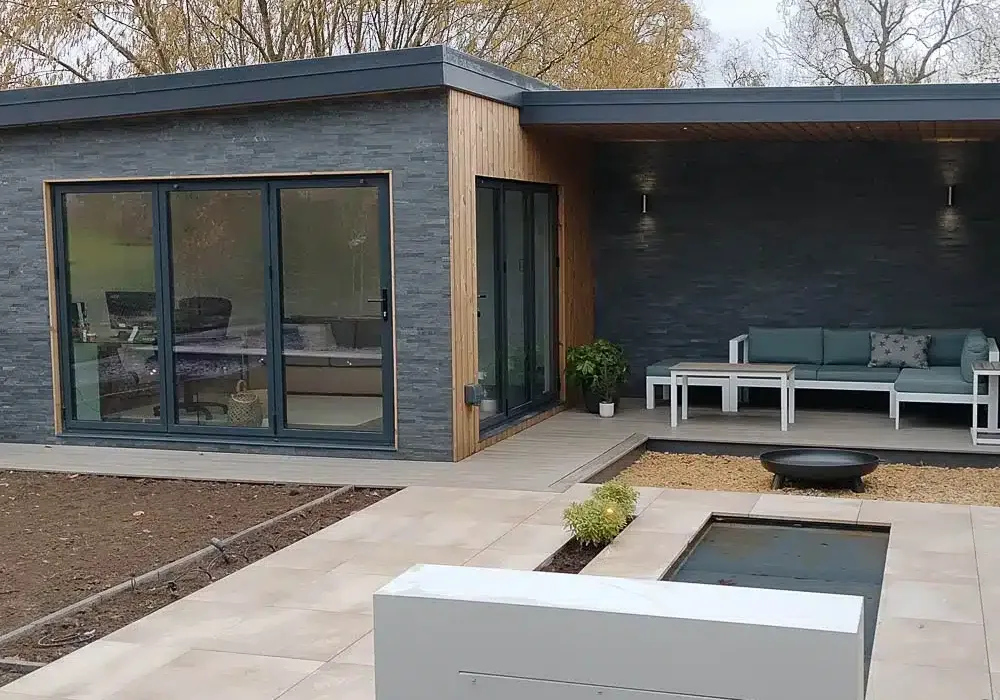
Garden office and entertaining space
Currently, a trend in garden office design is the addition of a covered area next to the insulated workspace, serving as a spot for relaxation and entertainment. As shown by this My Eco Space project, these two functionalities can be combined seamlessly into one cohesive building.
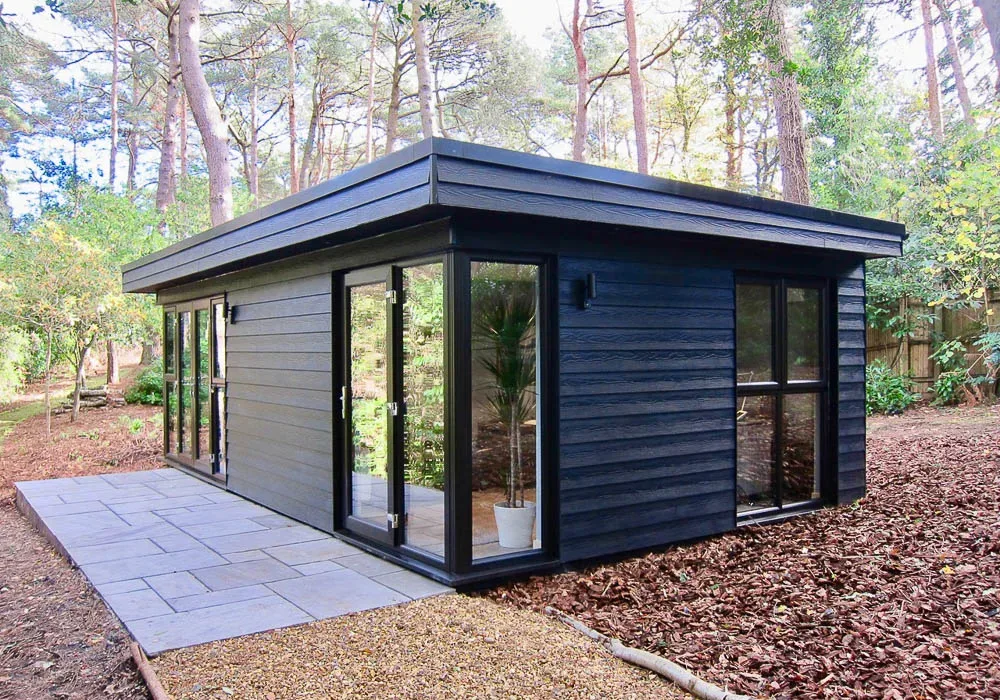
Work, Rest & Play Garden Rooms
Executive Garden Rooms’ clients in Poole, Dorset, presented them with a unique brief: to create two garden room buildings situated about 25m apart in a woodland setting. The larger of the two buildings was to be divided into two rooms, each with its own external access. These buildings were to serve as a home office, gym, and a quiet space for reading and relaxing.
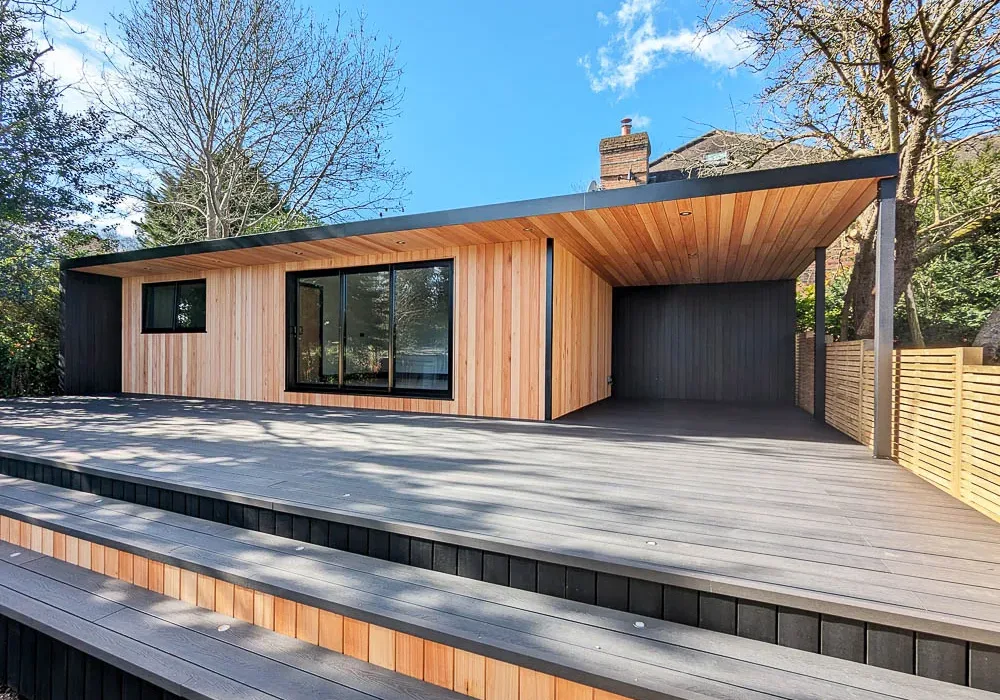
Garden office, gym, and covered seating area under one roof
This 8.5m x 4.3m garden room in Banstead, Surrey, illustrates perfectly how these versatile buildings can accommodate multiple uses under one roof. Garden Fortress designed and built the space, dividing it into a home office, gym, and sheltered outdoor seating area.
The chosen site at the end of the client’s garden featured a significant fall in ground level. Garden Fortress installed a ground screw base and incorporated steps into the decking, making a feature out of the slope.
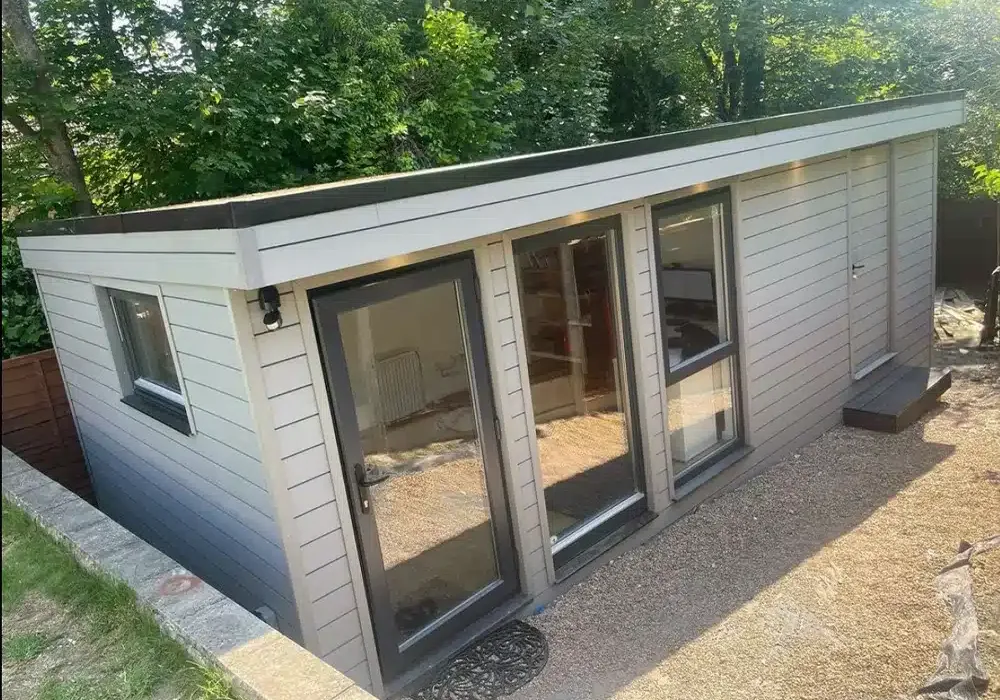
Maintenance-free garden office & workshop
This 7m x 3m garden room by Garden2Oiice is split into a home office and a workshop. Built on a steep slope, the room uses two different types of exterior cladding that require little to no maintenance and look great. It’s a perfect blend of practicality and style.
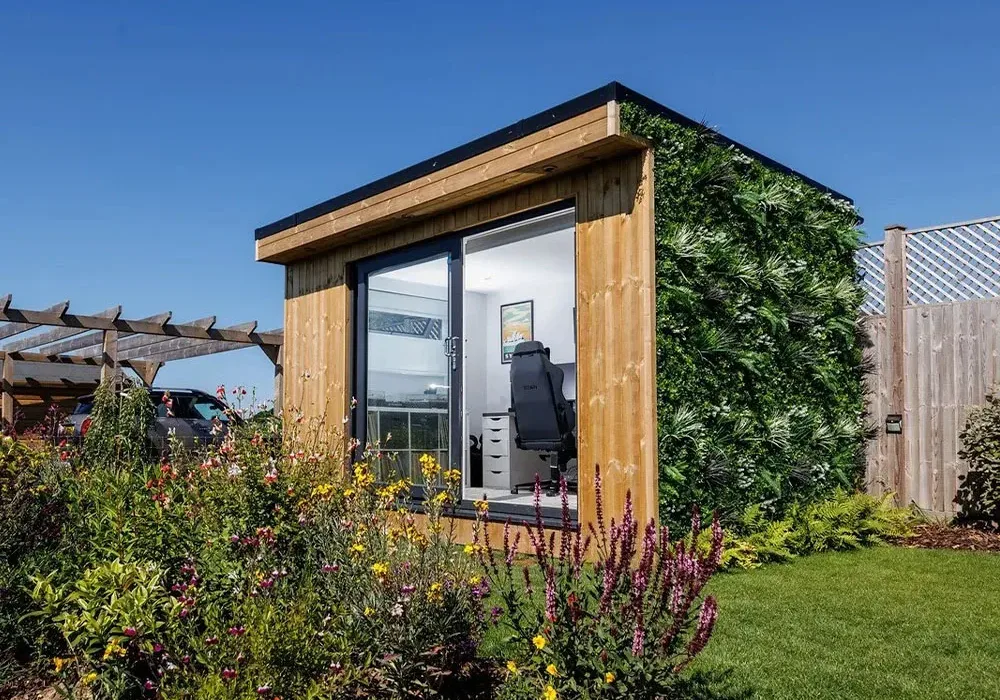
Garden office with living roof & green wall
This bespoke garden office by Miniature Manors sits on a footprint of 4.1m x 3m and incorporates both a sedum living roof covering and a green wall that adds interest all year round.
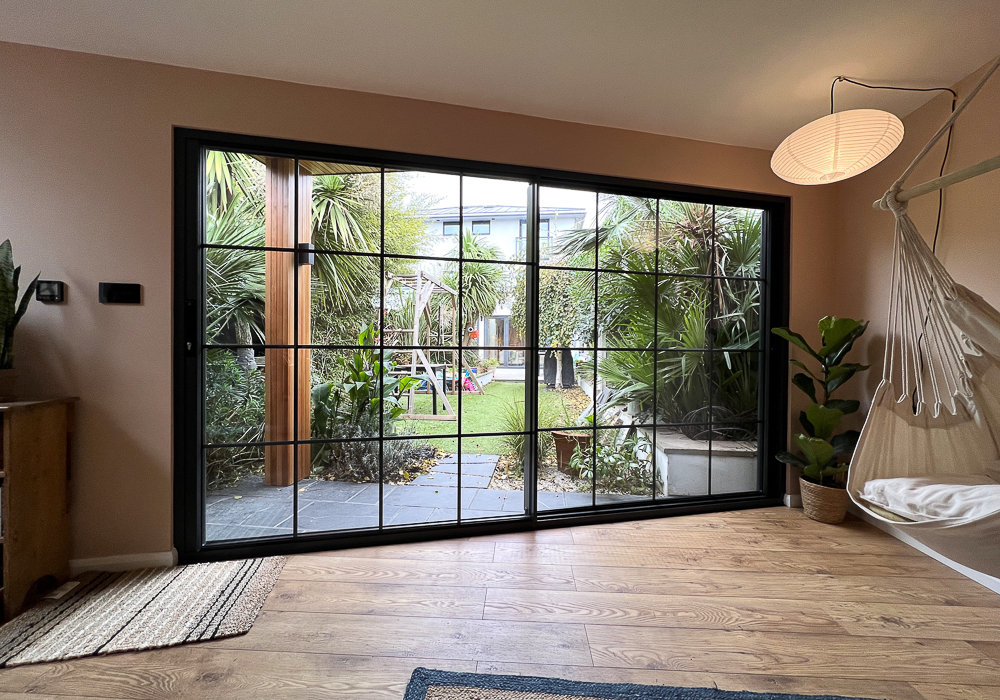
Spacious garden room designed for a small garden
A Room in the Garden skillfully turned a compact space into a dual-purpose garden room that serves as both a home office and a sitting area. Using a bespoke angled wall design, they maximised internal space without overwhelming the garden. This unique layout not only enhances the room’s functionality but also makes it a visual highlight of the garden.
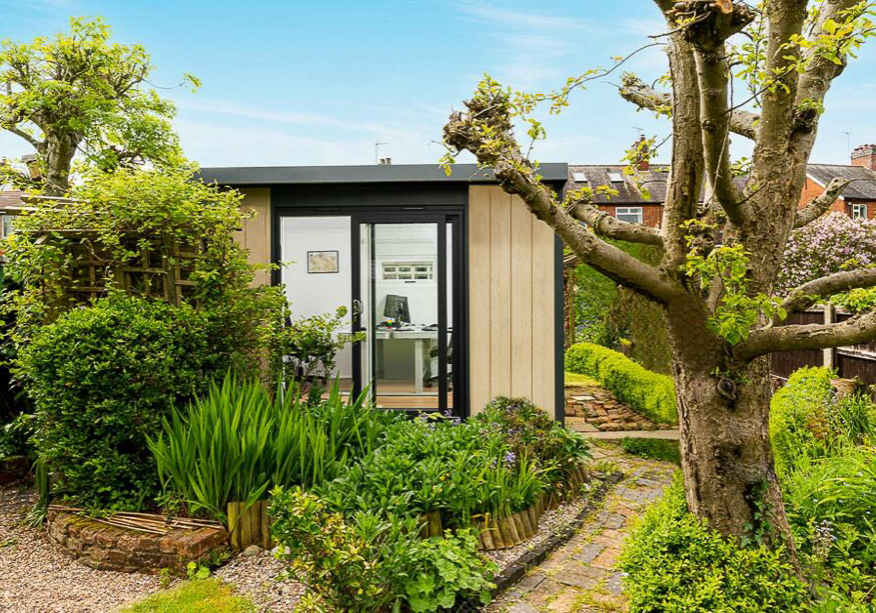
Basebox: Cost-effective garden rooms by Green Retreats
If you’re in search of a fully-insulated garden room that doesn’t break the bank, look no further than the Basebox range from Green Retreats. Basebox offers a unique blend of affordability and low-maintenance durability in a value-engineered garden pod. With ten versatile sizes to choose from, there’s a Basebox to suit every garden.
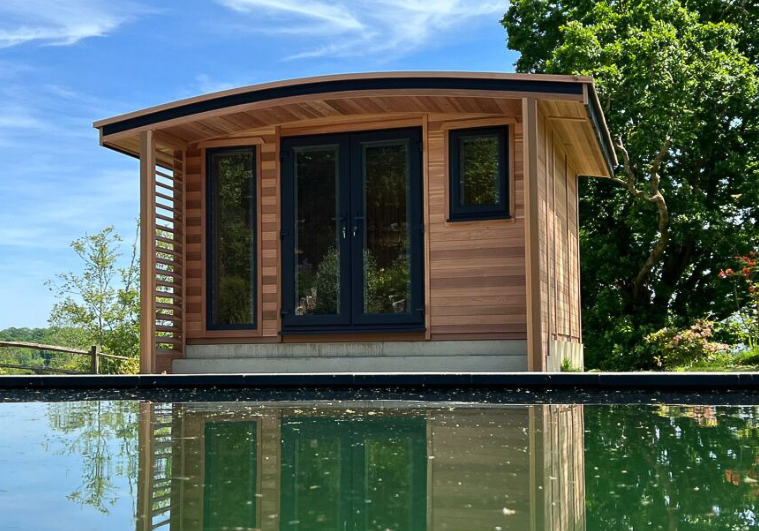
The Curved range by Warwick Buildings
Warwick Buildings offers several unique designs for customers looking to extend their living space with an outdoor room. One of our favourites amongst their portfolio of designs is the Curved Range – a charming alternative to the conventional flat roof, cubist designs on the market.
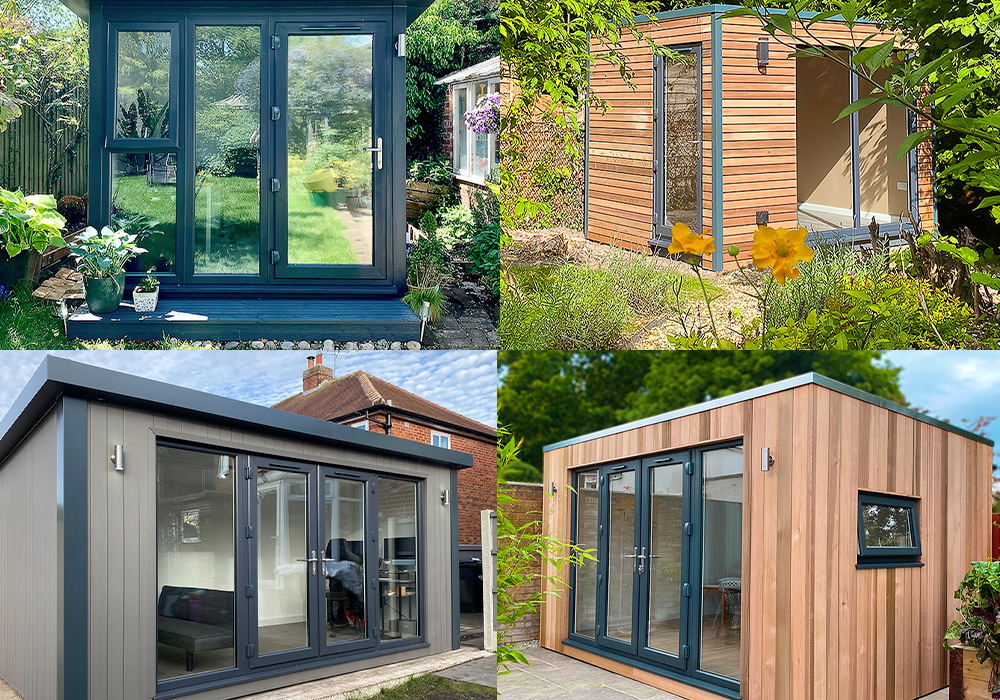
Sanctum Garden Studios offer four ranges
Sanctum Garden Studios offer four distinct ranges that cater to a variety of design styles and price points. Each building is manufactured in their workshops and delivered to site in sections for assembly by their in-house team. Typically this takes just two days.
As a special promotion for readers of The Garden Room Guide, any studio ordered for installation before the end of August 2023 will receive a £500 discount.
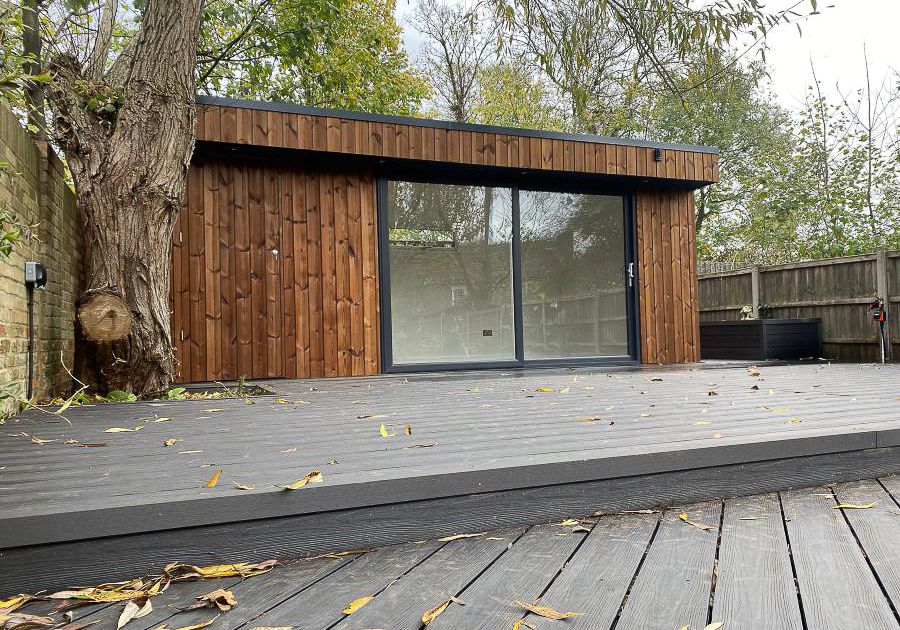
Garden office with concealed storeroom
A bespoke garden office with a hidden storage room by Garden Spaces. You can choose the division of space for the two rooms. The office features a high-spec plastered and decorated interior, while the storeroom features a highly durable OSB finish.
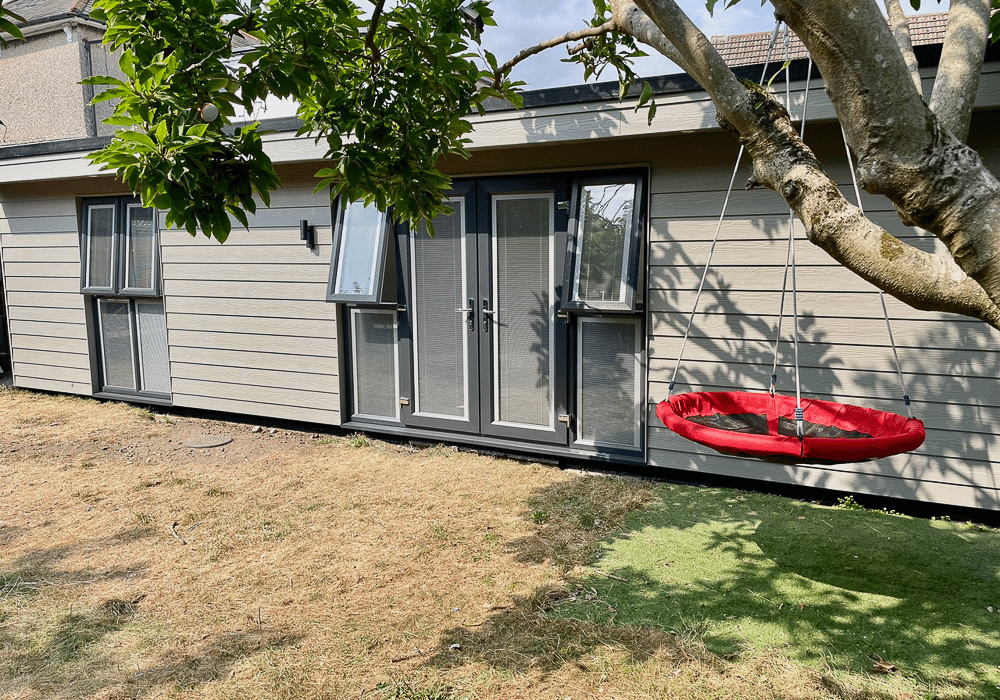
Old garage to multifunction garden room with shower
Executive Garden Rooms designed and built this multifunctional garden room on the site of an old garage. Their client’s vision was a versatile space serving as a home office, family room, and guest accommodation.
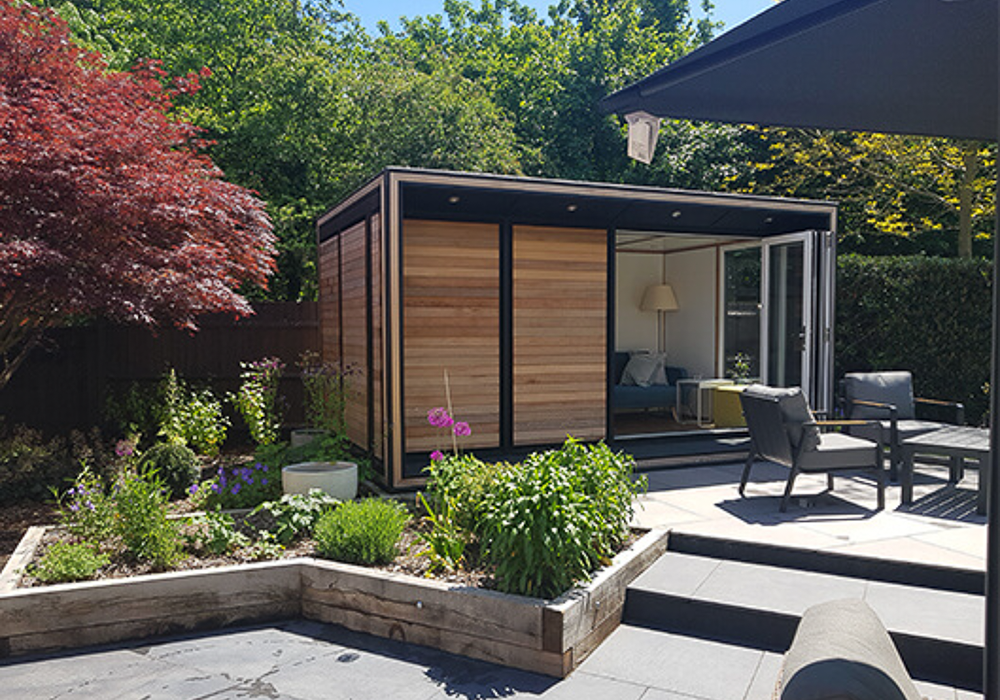
Ultra by Smart Modular Buildings
We’ve been exploring the Ultra range by Smart Modular Buildings. Standing out with its striking aesthetic of floating Cedar panels offset by a black framework, doors, and window frames, the Ultra range offers a blend of style and practicality.
The Ultra comes in more than 60 sizes with lots of flexibility to customise the layout of doors and windows.
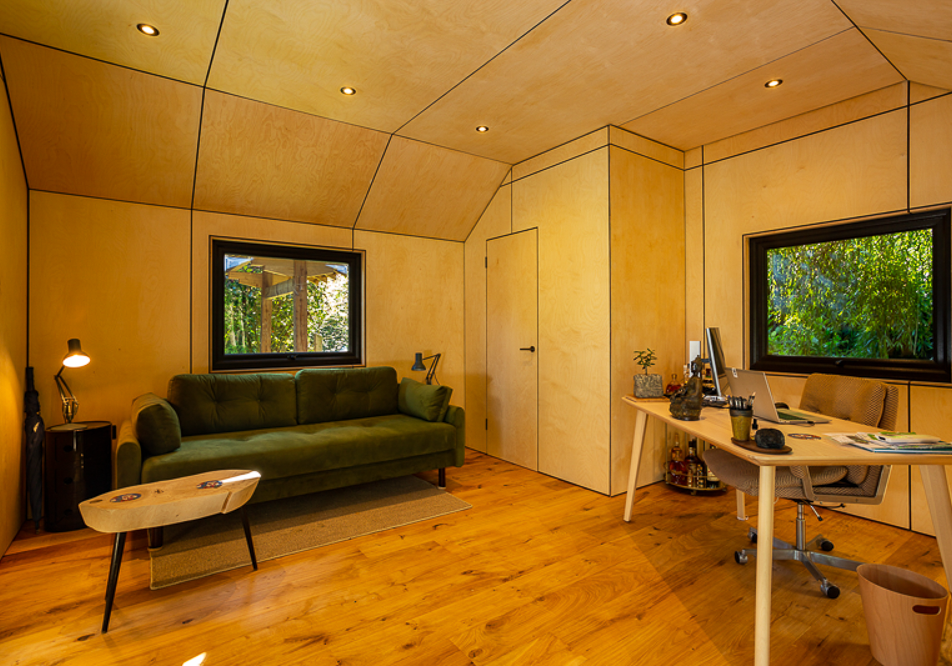
The Elegance of Birch Plywood Garden Room Interiors
Birch plywood, with its distinctive grain and warm honey tones, is a signature element in mid-century, Scandinavian, and Japanese interior design aesthetics. Its versatility, durability, and unique charm make it a sought-after choice for individuals wishing to incorporate these stylish influences into their homes. If you’re aiming to replicate this look in your garden room, then Miniature Manors is the team to talk to.
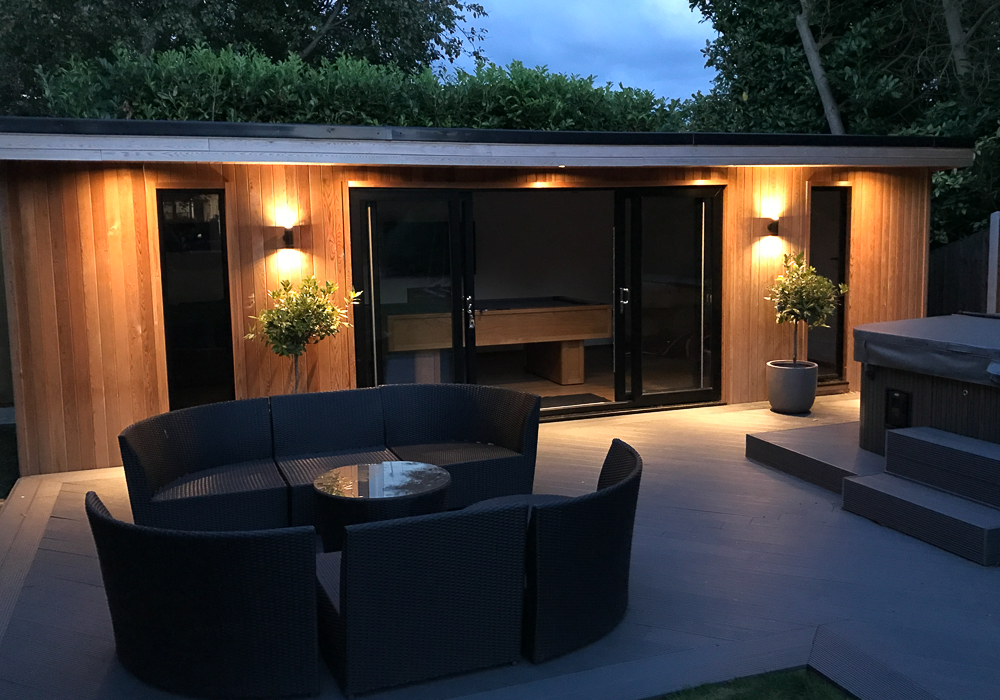
A Spotlight on Crusoe Garden Rooms
When considering a garden room, try to envision its versatility beyond the daytime hours. By incorporating exterior lighting into your design, you not only extend the functionality of your building into the evening but also create a stylish focal point in your garden. Crusoe Garden Rooms Limited understands this concept, exterior lighting is an integral part of their design process.
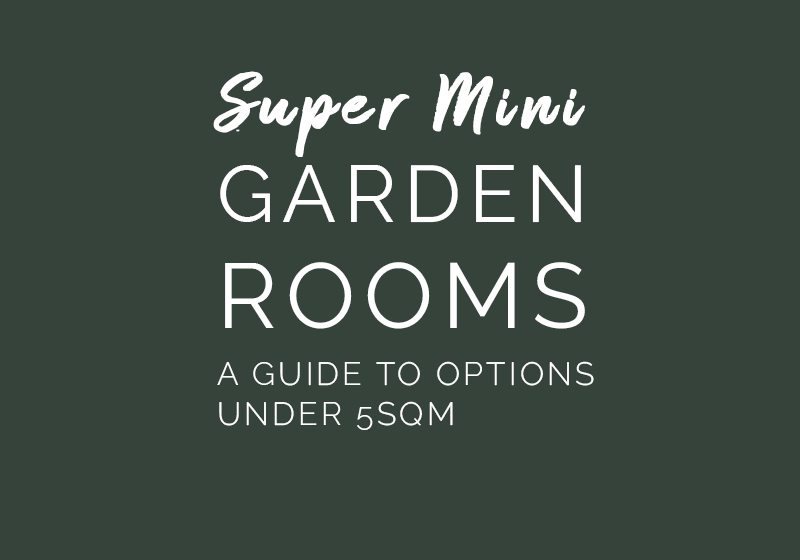
Super mini garden rooms
We have found 8 of the smallest garden room pods on the market. All are 1.8m/6ft deep or less but big enough for one worker.
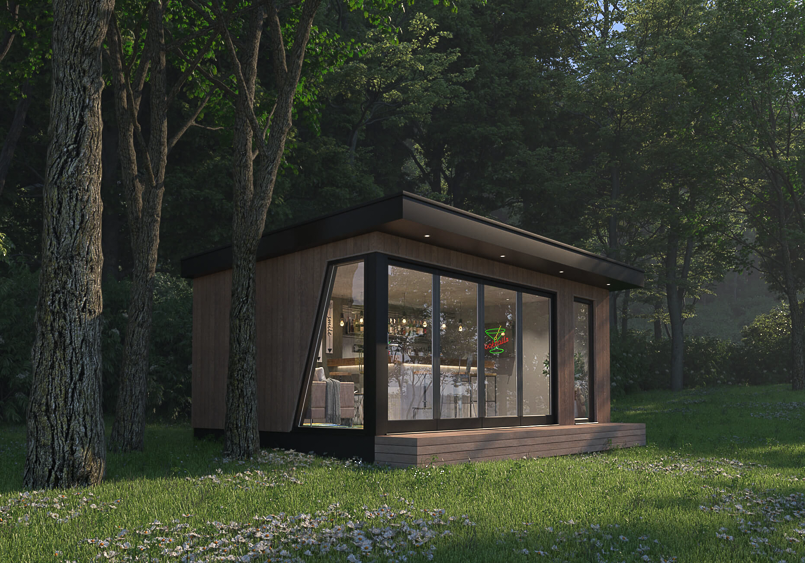
Garden room with wrap-around glazing
Most garden room designers tend to stick to standard rectangular windows when incorporating wrap-around floor-to-ceiling glazing into their designs. However, Bridge Garden Rooms stands out from the crowd by offering angled windows on the side elevation, adding a unique touch of character and style to the space.
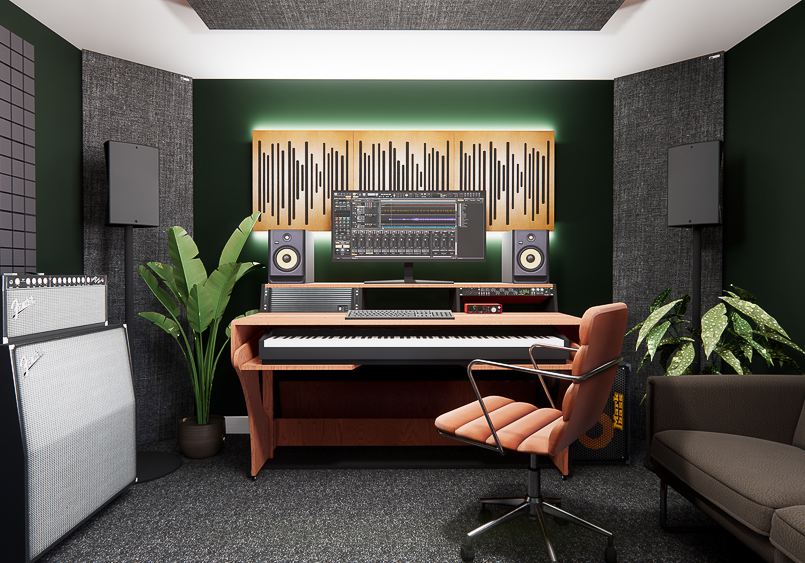
Sonic Box Studios
When it comes to playing music or recording a podcast or video, having a acoustically sound space is essential. That’s where Sonic Box Studios comes in. Sonic Box Studios is a specialist soundproof garden studio range created by the team at Miniature Manors, which offers a unique solution for musicians, podcasters, and anyone needing a quiet, dedicated space to work or play.
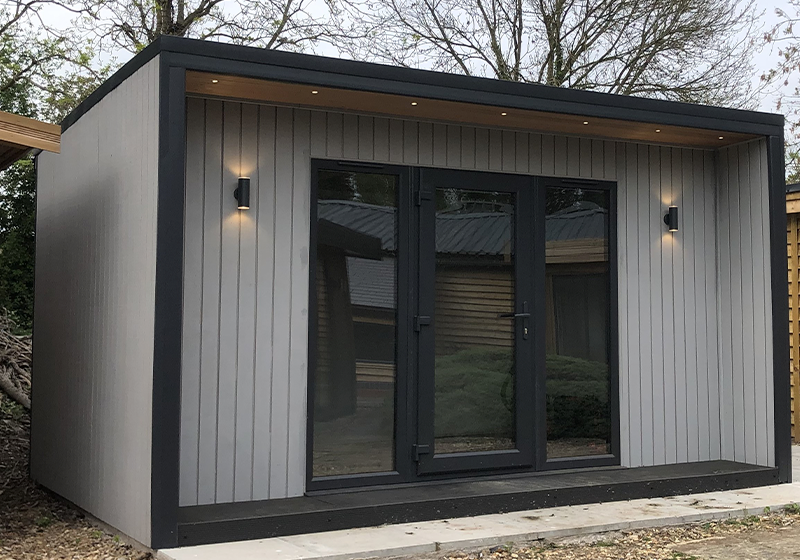
35+ years of experience goes into every Warwick Building
Warwick Buildings is one of the longest-established names in the garden room industry, having been in business for over 35 years. They offer a wide range of garden room designs, including both contemporary and traditional styles, as well as dual-pitched, mono-pitched and curved roof designs. Whether you’re looking for a space to work, relax, or entertain, Warwick Buildings has a garden room to suit your needs and style.
With sizes starting from 2.6m x 2.4m and prices from £9,000, Warwick Buildings’ garden rooms are an accessible and affordable way to expand your living space. They also offer flexible finance options to spread the cost of your building, making it even easier to achieve your dream garden room.
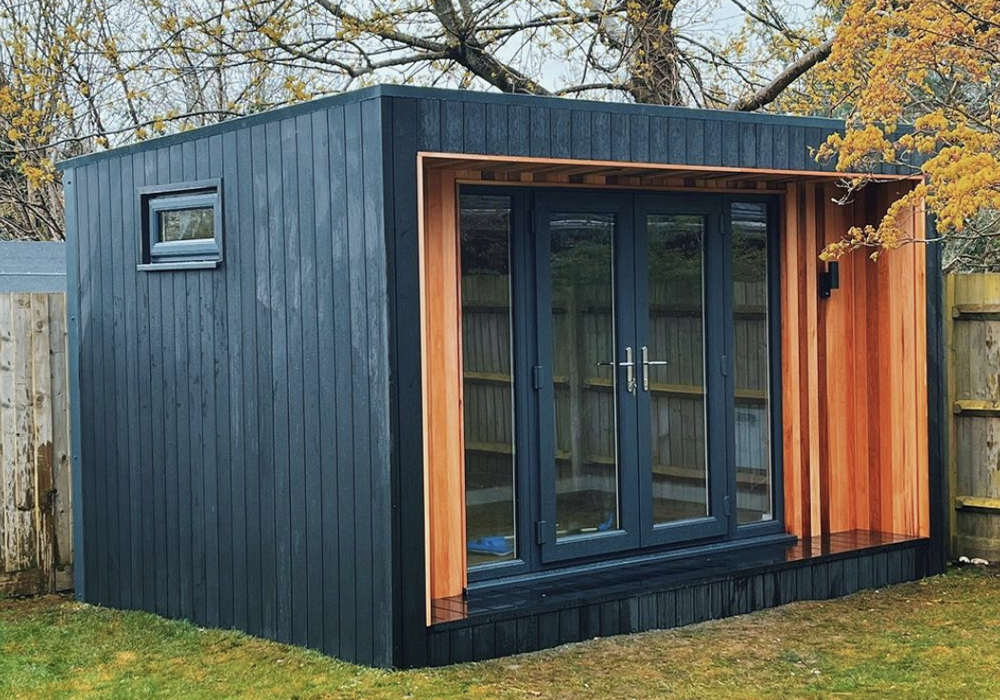
Composite and Cedar claddings work well together
A recent Instagram post by Modern Garden Rooms caught our eye, showcasing their Concave range garden room with a stylish combination of composite wood cladding and Western Red Cedar cladding. This project is an excellent example of how combining different cladding finishes can create a unique and striking look for a garden room. While many people choose one finish or the other, this project demonstrates the potential for mixing materials to create a more visually interesting and personalised aesthetic.
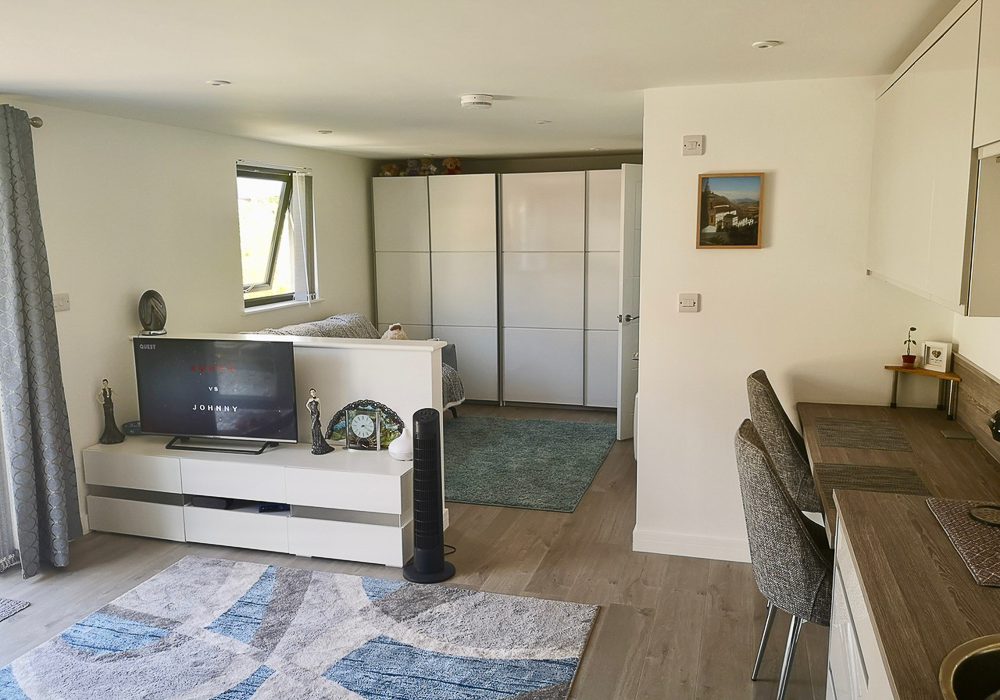
Versatile garden room for all the family
This recent project by Executive Garden Rooms is an excellent example of how a garden room can be designed to create a flexible and functional space that caters to the needs of the whole family. The building sits on a footprint of 7.8m x 4.5m, providing ample space for multiple uses. It features a well-specified shower room and a kitchenette, making it an ideal space for guests.
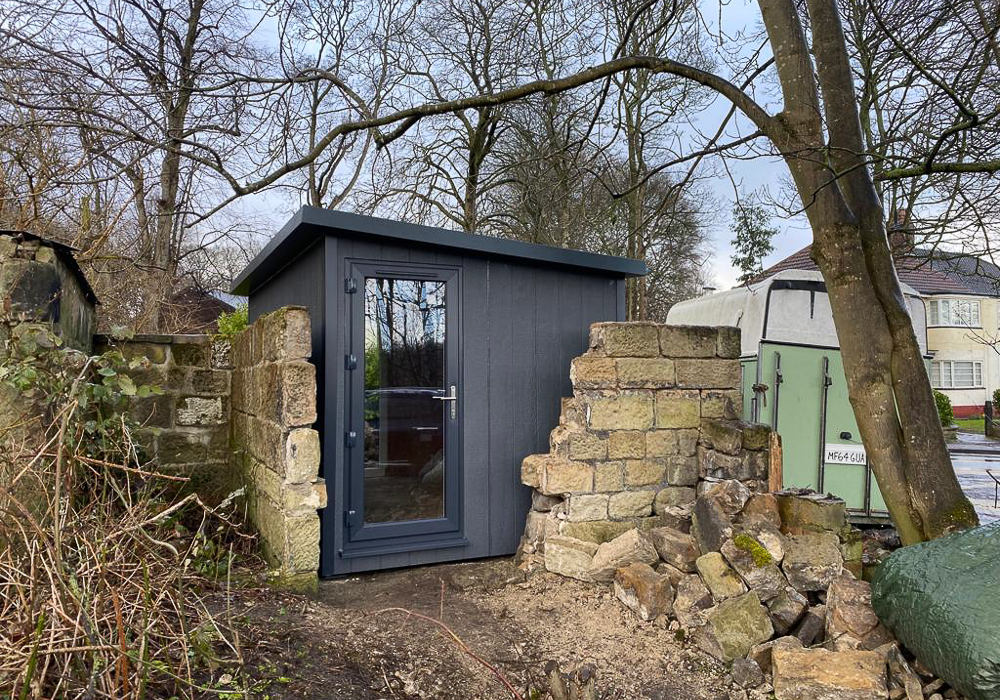
Dual entry garden office slots in between the walls
Sanctum Garden Studios designed a dual-entry garden office with engineered wood cladding, Anthracite Grey uPVC doors on both sides and acoustic insulation for an architect client who intended to use it as a home office/music room. The customisations showcase the company’s flexibility and attention to their clients needs.
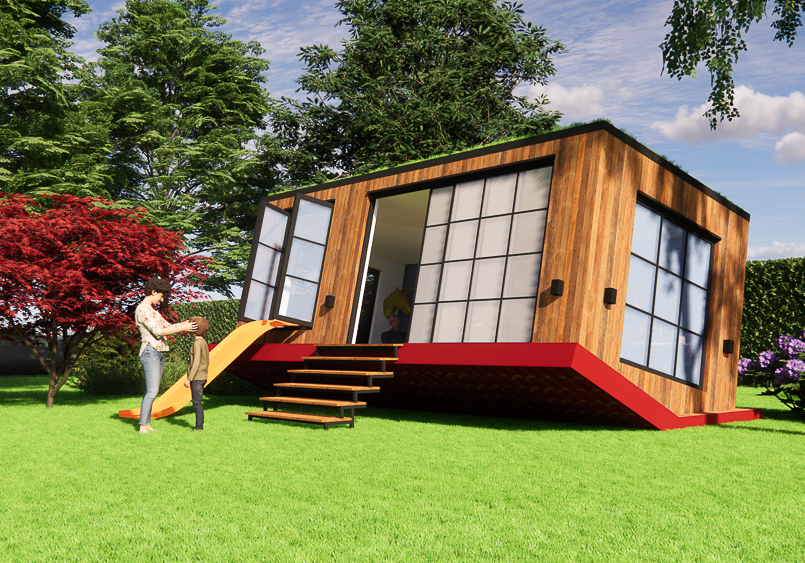
A ROOM IN THE GARDEN UNVEILS FIRST UPSIDE-DOWN GARDEN ROOM IN THE WORLD
A Room in the Garden unveil the worlds first upside down garden room. Check out this unique space that has so many potential uses.
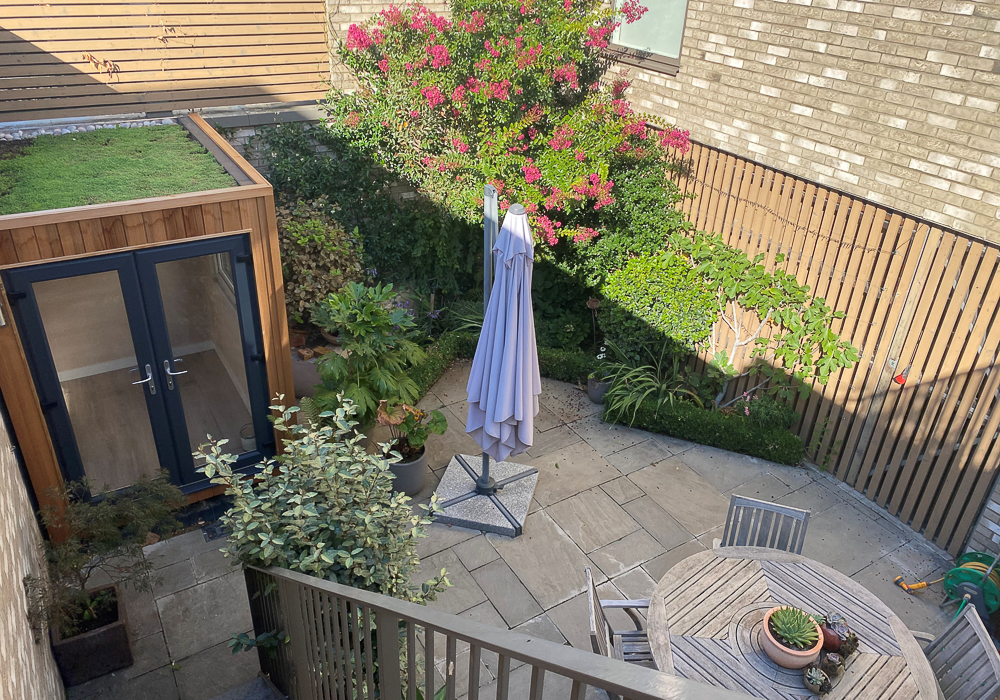
2m x 1.5m garden studio
You don’t require a lot of space to create a functional art studio, as this 2m x 1.5m pottery studio by AMC Garden Rooms proves. It could equally be used as home office.
Clever window and door choices make the pod feel bigger than it is, creating a naturally light, modern workspace.
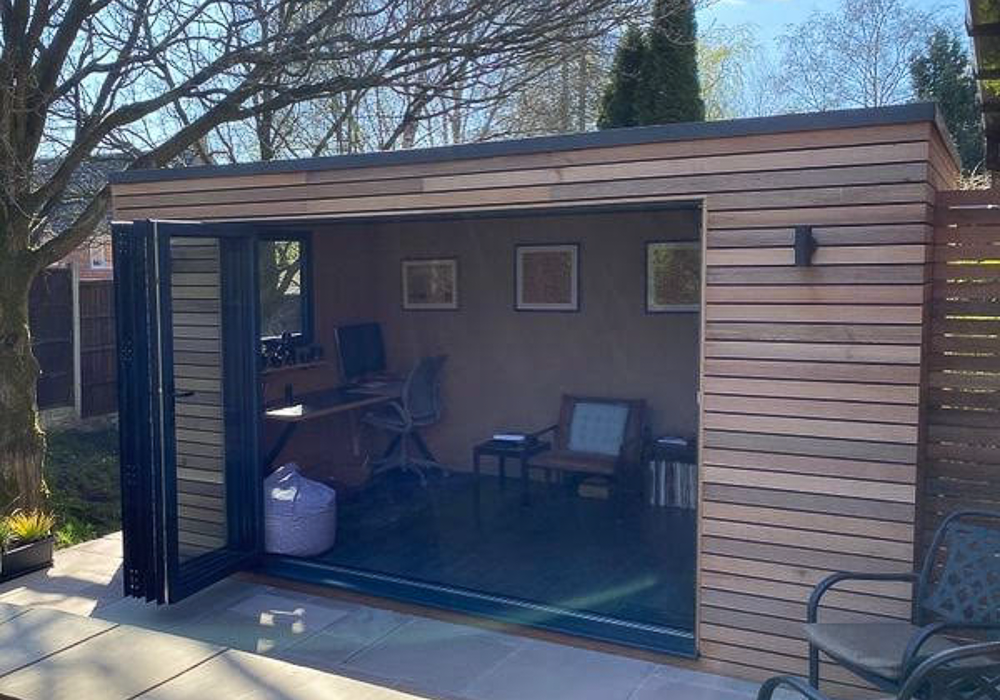
Garden studio with an industrial vibe
This recent project by Sanctum Garden Studios has caught our attention because of its pared-back style. Rather than opt for white walls and ceiling that create a room akin to that in a new house, the owners asked for them to be lined with MDF.
The exterior features horizontal Cedar cladding with shadow gaps.
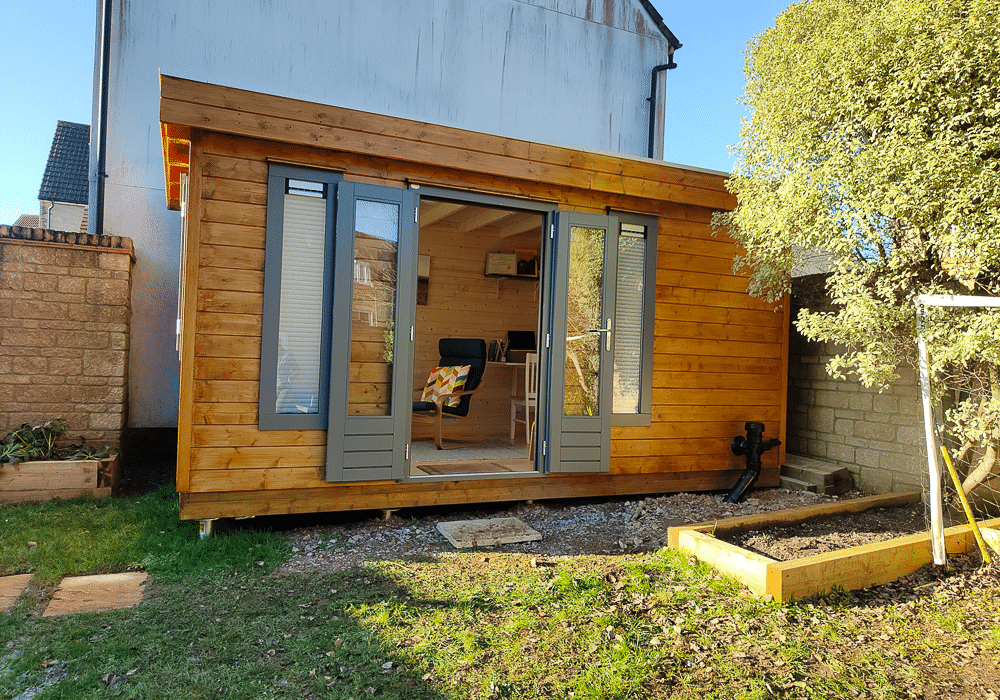
Garden therapy room
4.2m x 2.4m Prima by Garden Affairs used as a hypnotherapy room. The room features a w.c. so clients don’t need to visit the house, maintaining the separation between family life and work life.
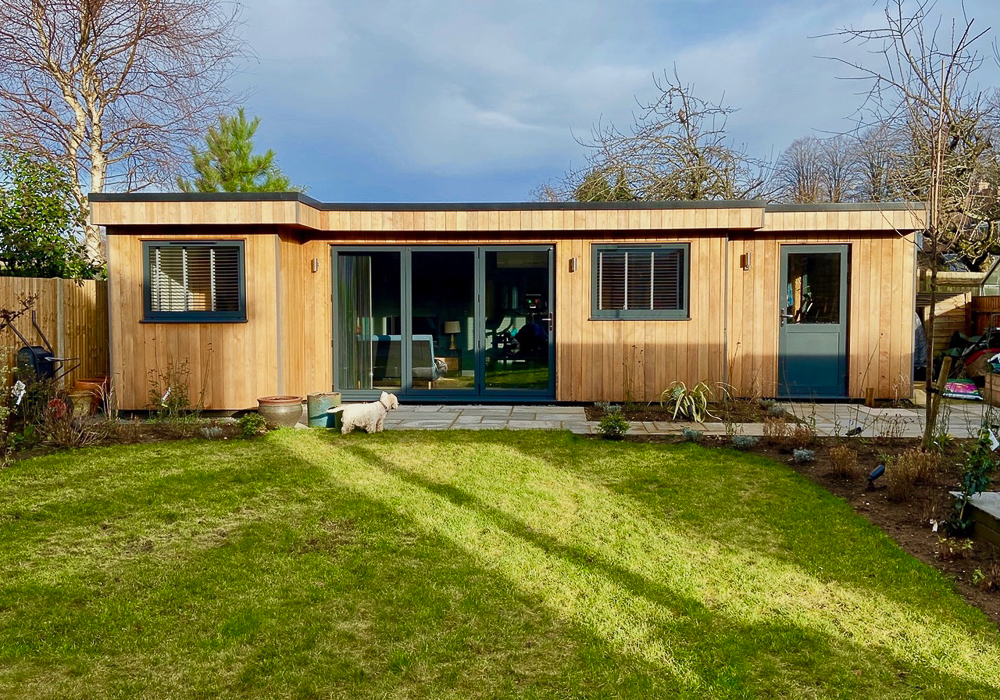
Executive Garden Room with cloakroom, kitchenette & store
Executive Garden Rooms have created a wonderfully versatile space for their clients with this 35sqm design. Designed as a home office, it features a kitchenette, cloakroom and a useful storage room.
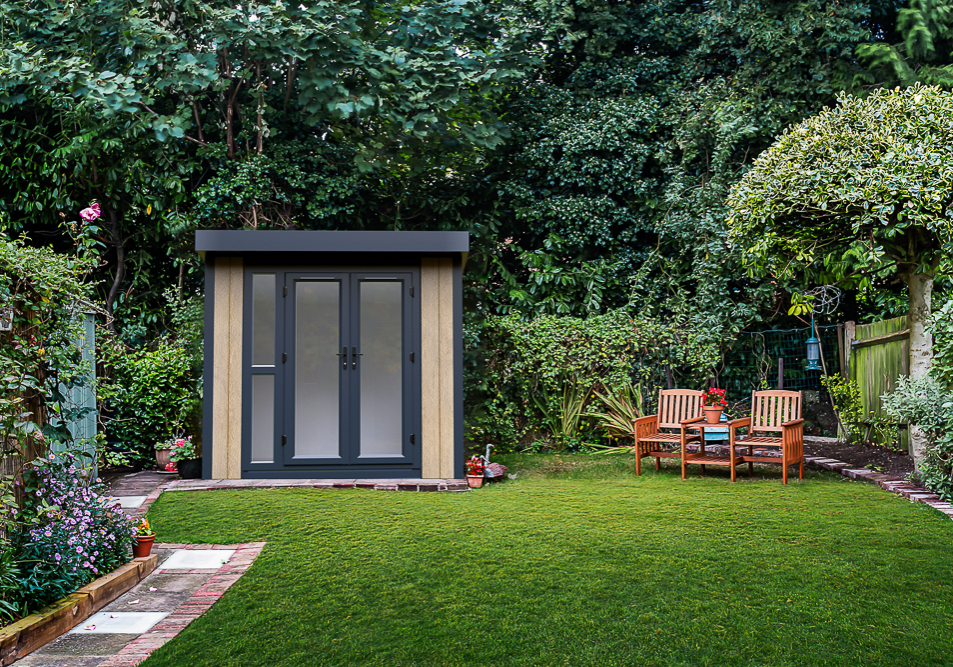
PodKit self-build garden rooms
PodKit is a new range of self-build garden rooms. Available in three standard sizes, with prices from £9,860, including VAT. The PodKit range has been designed so two people can assemble the room in a day or two.
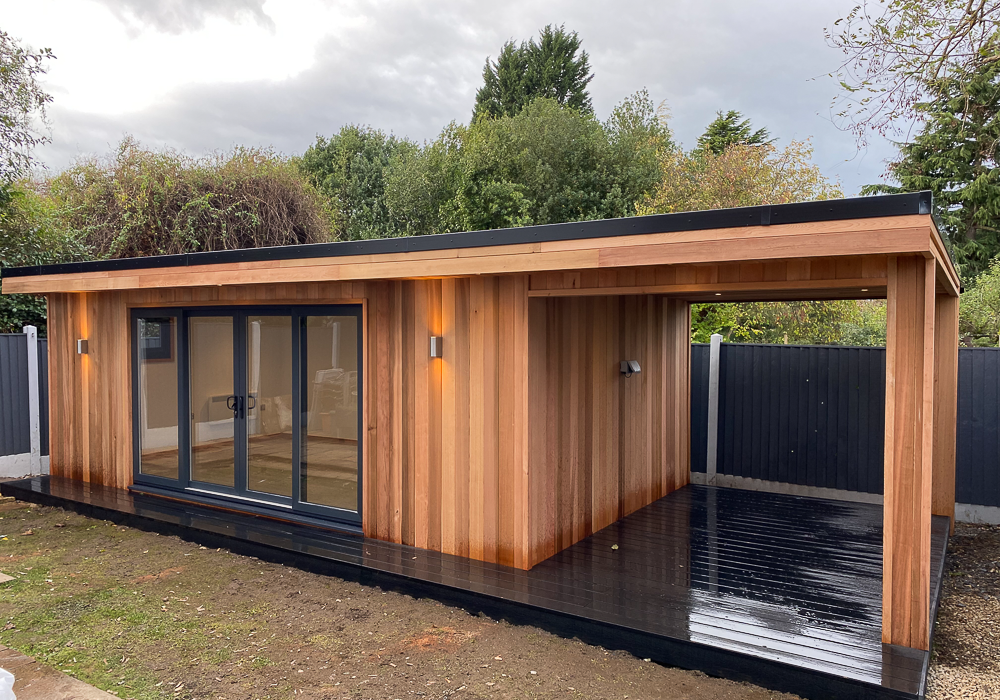
Tailor made Crusoe Garden Rooms
Crusoe Garden Rooms Limited is a long established company renowned for its ability to tailor its garden rooms to suit the exact requirements of the client whilst remaining great value for money.
Click through to explore examples of how Crusoe Garden Rooms personalise each building around their client’s requirements.
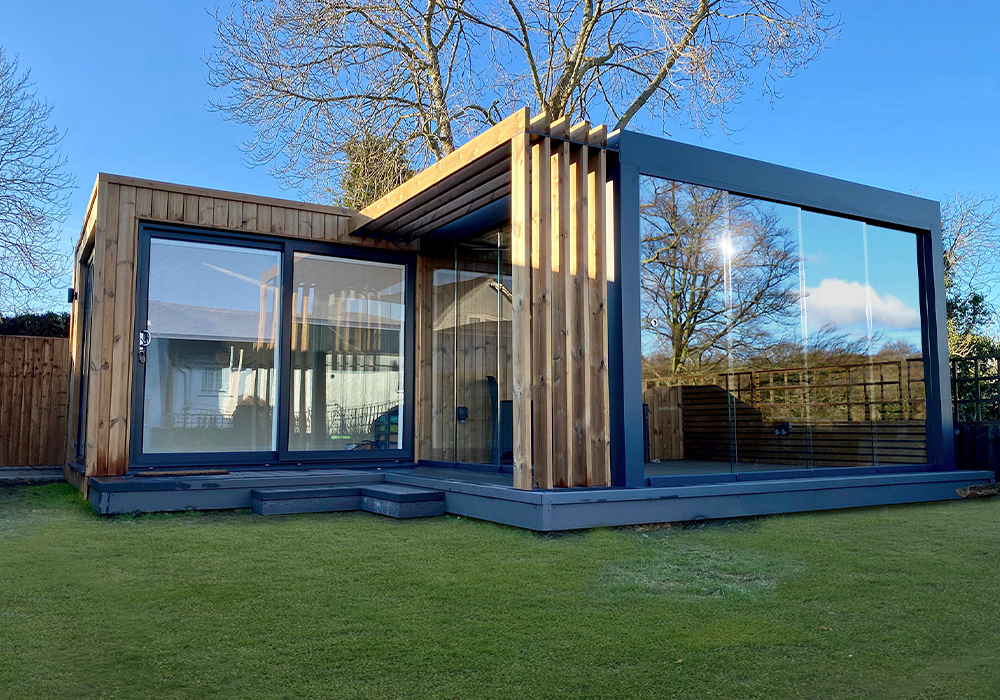
Garden room & store with glazed pergola
The owners of this stylish building have nailed inside-outside living vibe with this garden office/art studio with a contemporary pergola that features a retractable roof and windows.
The insulated room has been divided into two to create an office/art studio and a secret storage room.
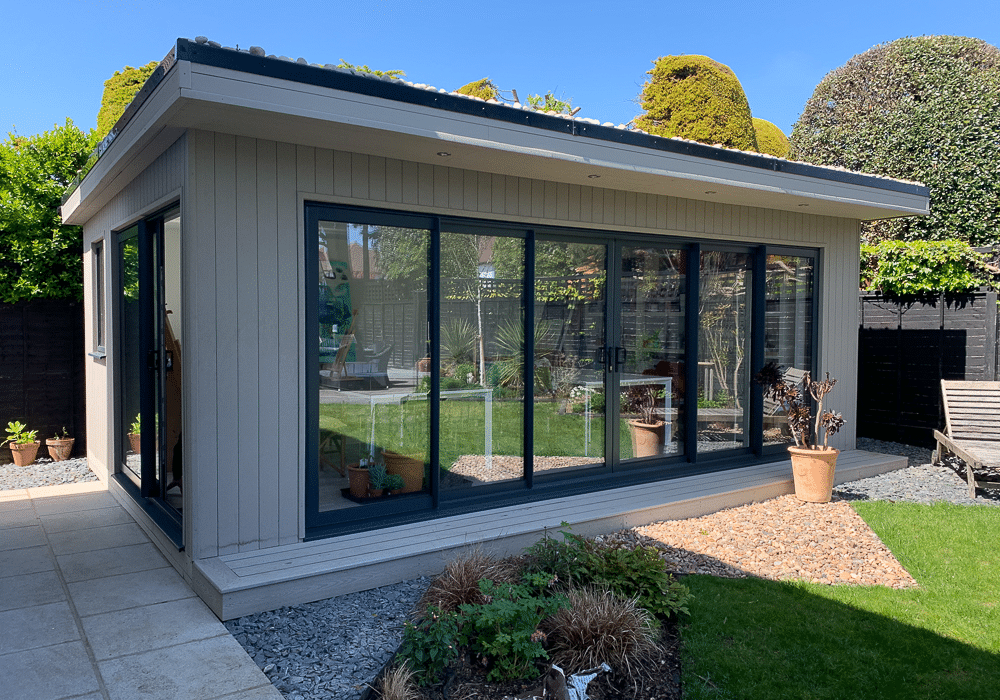
Urban Escape Studios
If you live within a 40-mile radius of Brighton and are looking for a contemporary garden room, you will want to look at Urban Escape Studios’ work.
Urban Escape Studios feature a low-maintenance engineered wood cladding ToughWood™, which is available in 6 finishes. You can also choose Cedar, or Shou Sugi Ban finishes.
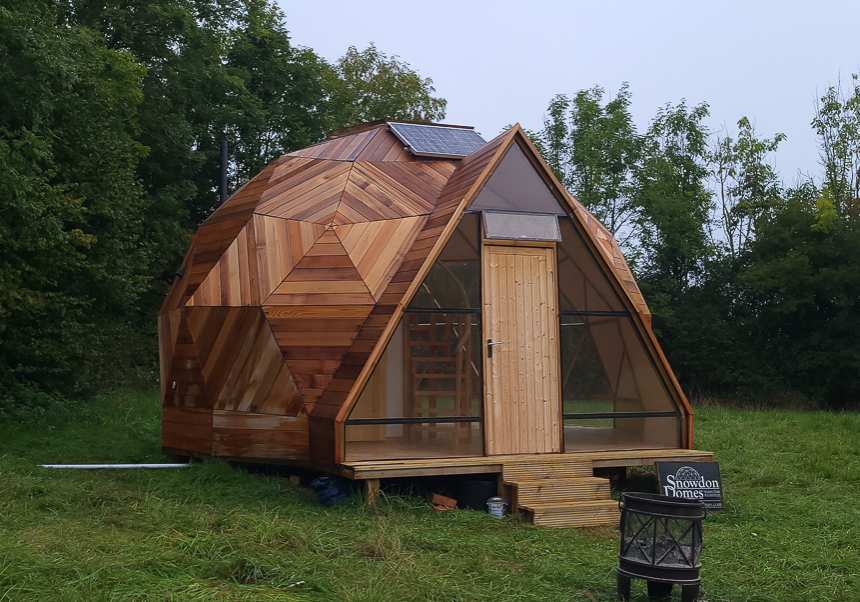
Geodesic dome garden rooms & glamping pods
If you are looking for a garden room that stands out from the crowd, you’ll want to explore the work of Snowdon Domes, who offer a range of timber-framed geodesic domes that can be used as garden rooms or glamping pods.
The interior can be customised to add a shower room, kitchen area or a mezzanine floor.
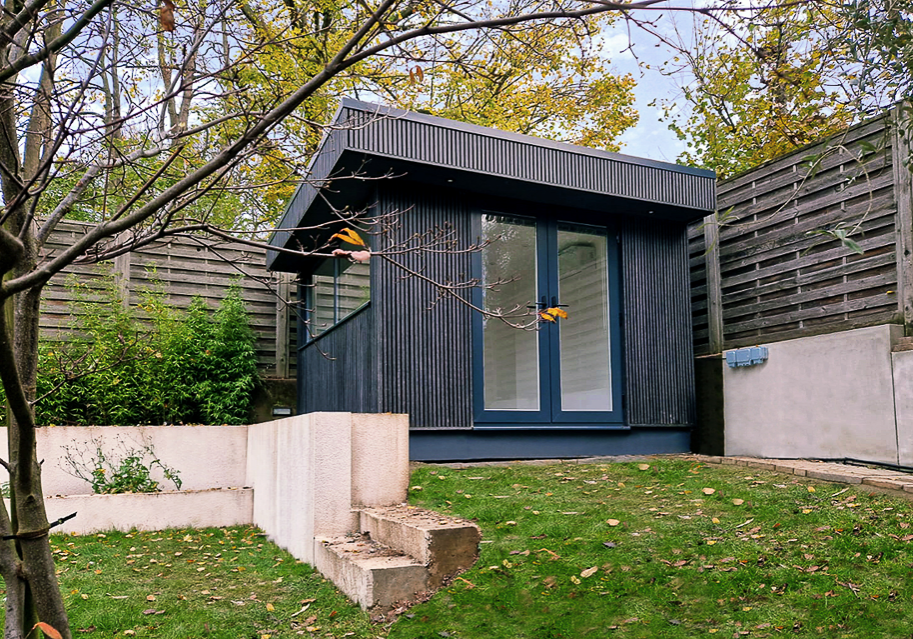
Garden office with zero maintenance cladding
This bespoke 3.6m x 3.8m garden office showcases Garden Spaces’ new zero maintenance slatted cladding option. Two large picture windows have been positioned at desk height to offer a great connection with the garden as the owner works.
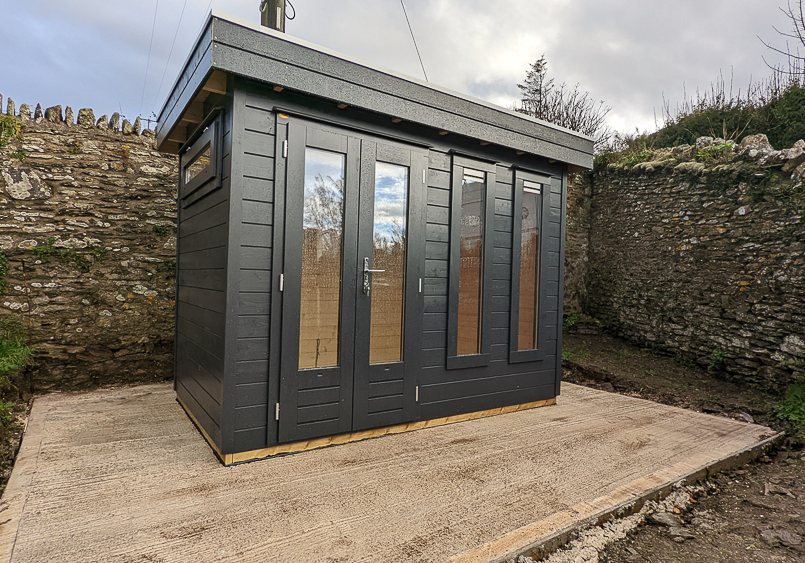
3m x 1.8m insulated log cabin
Buying a small garden building doesn’t mean you have to compromise on features. You can still have fashionable tall glazing and other contemporary features. This 3m x 1.8m Prima from Garden Affairs is a good example. With prices from £5,885, there is a lot to like about this small design.
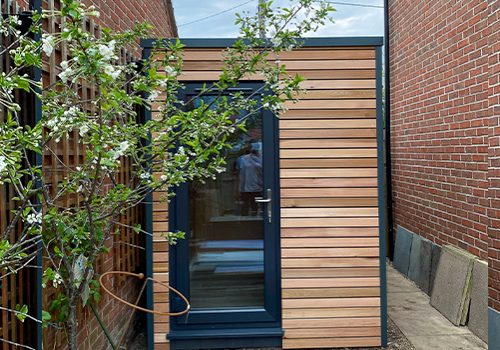
1.8m x 1.8m (6ft x 6ft) garden studio
At 1.8m x 1.8m (6ft x 6ft) the QuadPod Super Micro by Sanctum Garden Studios is one of the smallest garden office designs. With Cedar and grey exterior finishes it has a contemporary aesthetic.
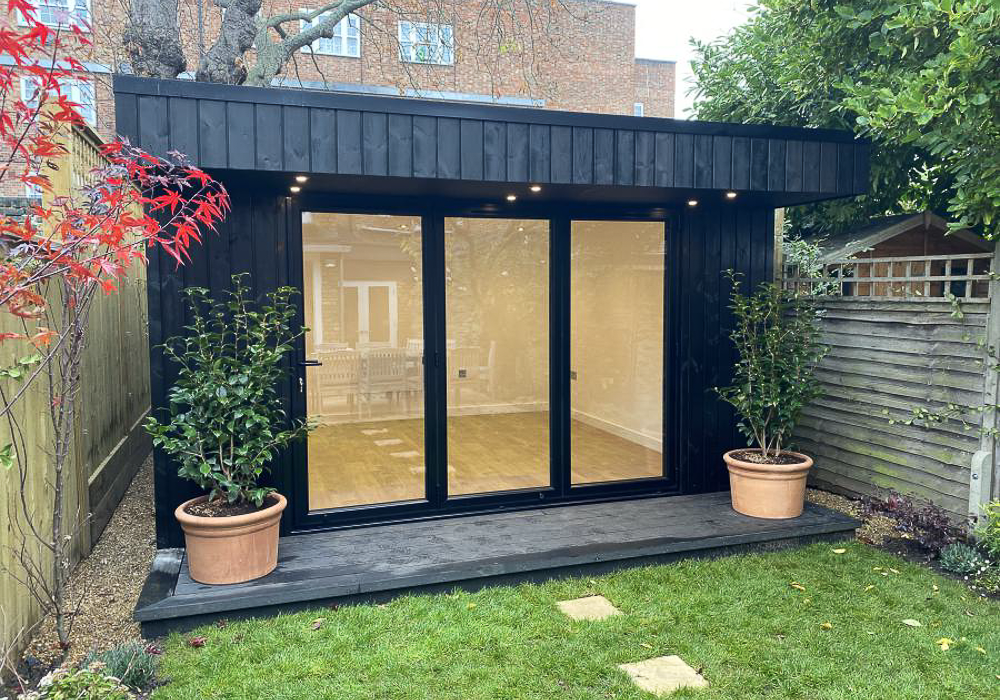
Low-maintenance Garden Spaces office
Low-maintenance Garden Spaces office Published: 29 December 2022 A garden office building is a significant investment; you will want to ensure it will stand the test of time. To achieve this goal, you will want to work with a company that offers durable exterior finishes that offer a long, low-maintenance lifespan. Garden Spaces, one of […]
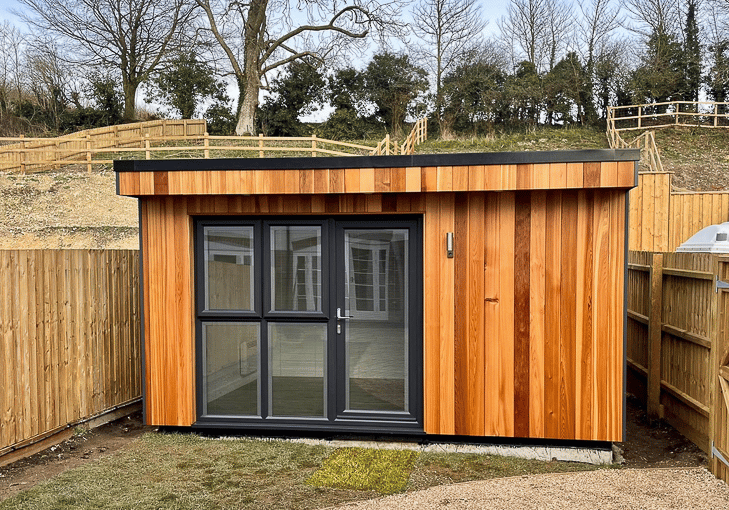
Garden office with Cedar front wall and Cedral on the hidden elevations
The home office building by Executive Garden Rooms slots in at the end of the garden. It sits within three boundary fences. The front elevation has been clad in Western Red Cedar, with the three hidden elevations being finished in dark grey Cedral.
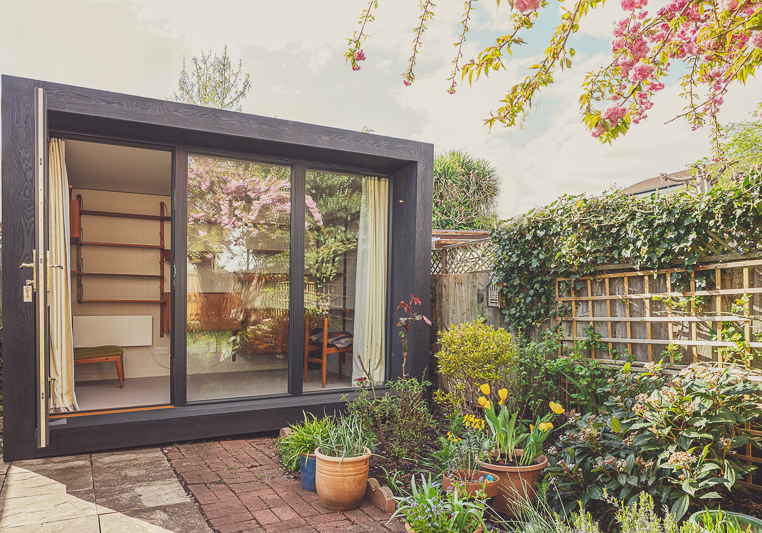
Little Green Rooms
If you live in the South West of England and are looking for a well-specified contemporary garden room design, you should explore the work of Bristol-based Little Green Rooms.
For us, Little Green Rooms stands out in the market since the sustainability of their buildings is a top priority. Each material in the multi-layer build-up has been chosen for its low-impact eco credentials.
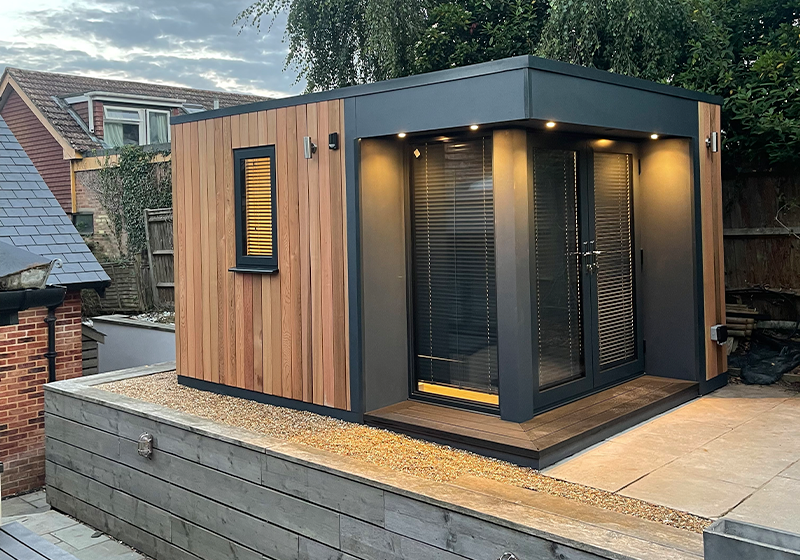
Garden office with a mix of Cedar and cement particle board cladding
There is a growing trend in garden room design to mix timber claddings like Western Red Cedar with cement particle board cladding. People often wonder what this fusion of natural and manufactured finishes looks like. Well, this garden office project by Garden Spaces showcases what a successful pairing the two finishes are.
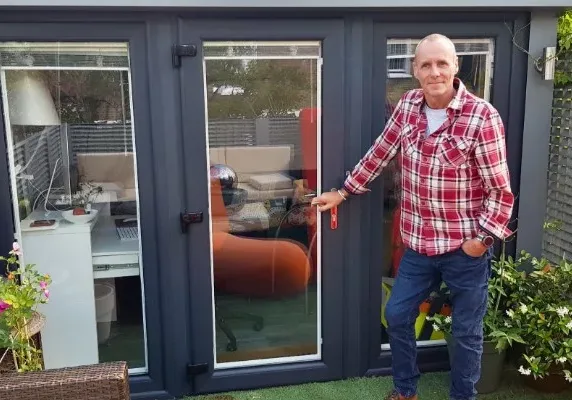
Rooftop garden writing room
Booths Garden Studios are one of a few companies who can install their buildings in a rooftop garden.
Film director Gurinder Chadha OBE shows us around her rooftop writing room built by Booths Garden Studios.
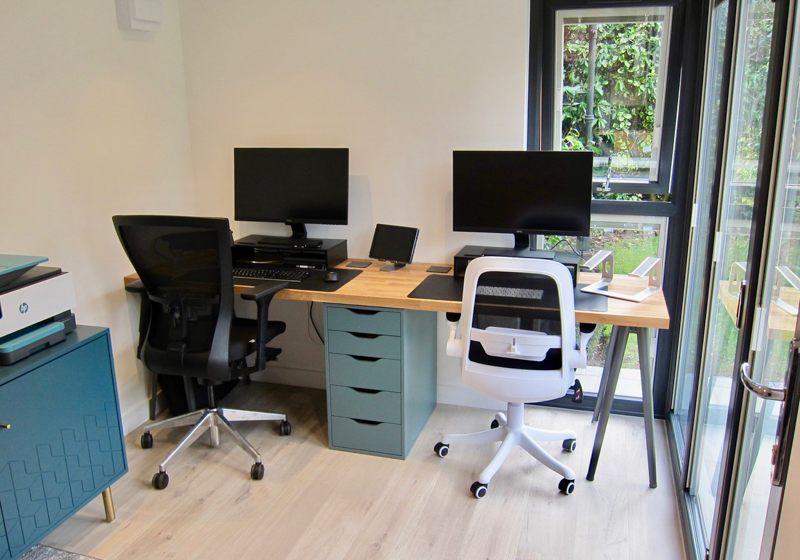
Garden office for two people
Bespoke 3.9m x 2.8m garden office by Executive Garden Rooms designed to comfortably accommodate two workers, with room for office storage and a sofa.
The offices electrical specification includes a Cat6 data point and Phillips Hue exterior lighting.
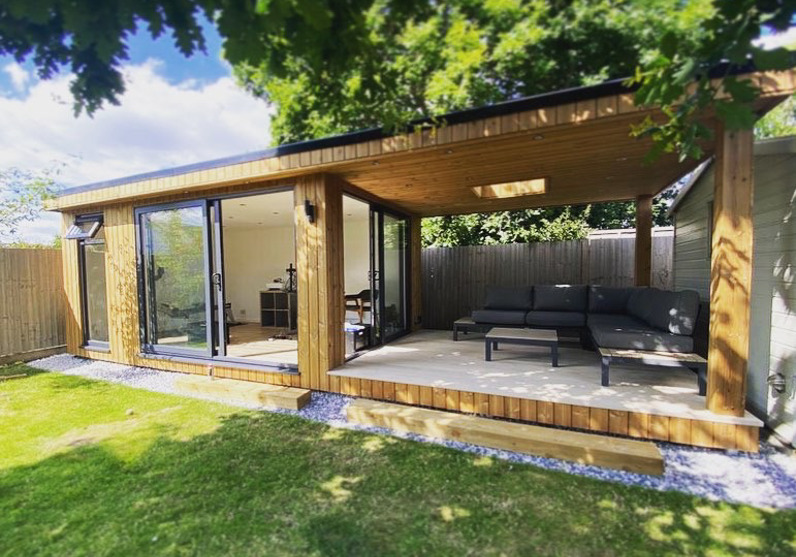
Garden office with covered seating area
This multifunction garden building is by Ark Design Build and has created a space where the owners can work, exercise and entertain. A fully insulated garden room has been extended with a covered seating area alongside.
The insulated room is 5m x 3m and the covered seating area is 3m x 3m.
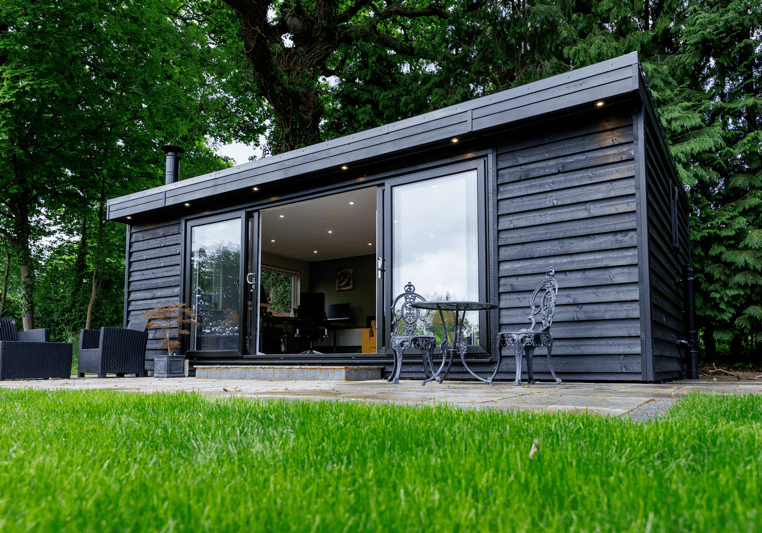
Multifunctional garden office with shower room
This stylish garden office with its black external cladding is a bespoke design by Miniature Manors. The 7m x 4m building has been designed as a multifunctional space, acting as a home office and gym with an ensuite shower room. The tailormade specification includes acoustic glazing and preparation for the installation of a log burner.
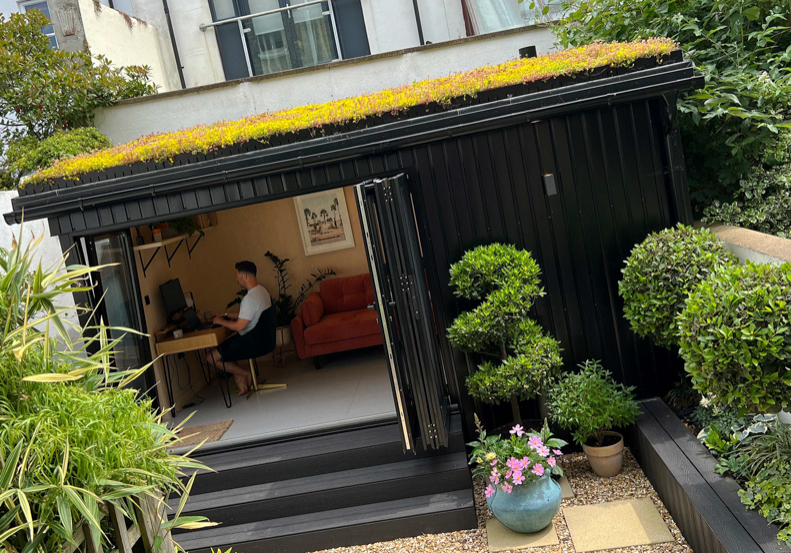
A garden office with personality
We get to explore many garden office buildings as part of our work. This bespoke design by A Room in the Garden has really caught our eye, as the combination of materials has given the workspace a personality of its own.
Sitting on a footprint of 5.3m x 3m, the space has been divided to create three rooms – the office space, a toilet and a store room.
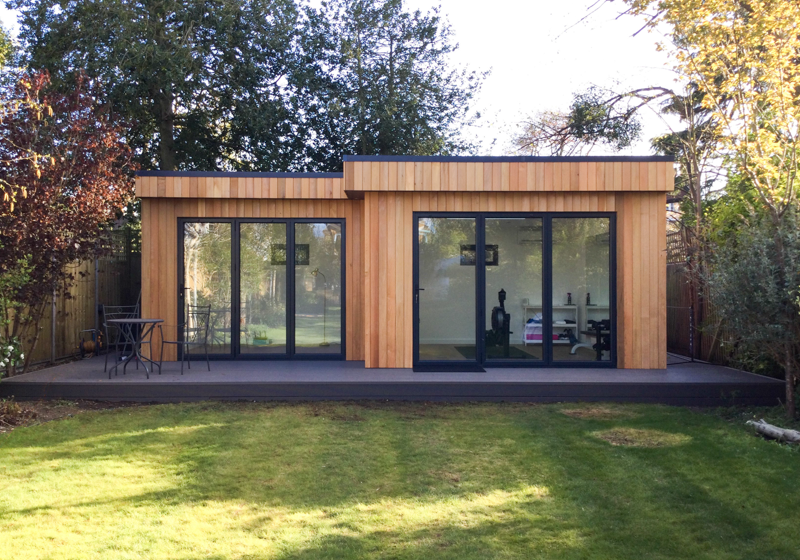
Garden office & gym with a mono-pitched roofline
This stylish two-roomed garden building by Swift Garden Rooms has been designed as a home office and gym space, but in a way, so it can evolve into other uses in the future. It features a mono-pitched roofline that offers increased headroom for users of the gym space.
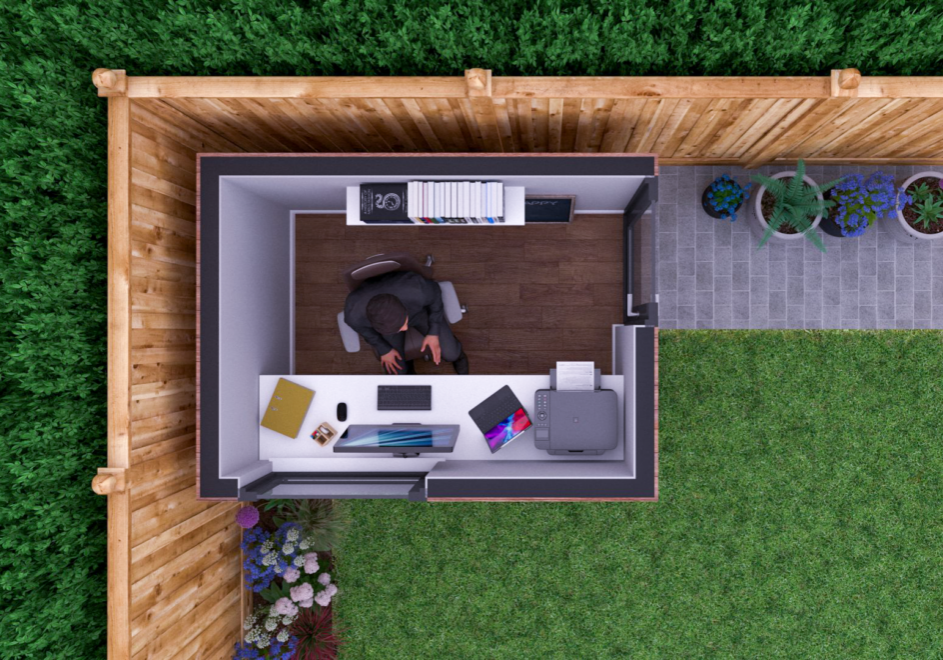
2.4m x 1.8m (8ft x 6ft) garden office
If you have a small garden or don’t want to take up much space in a bigger one, there are garden office designs that are no bigger than a standard 8ft x 6ft garden shed. You might wonder how useable such a small garden office would be.
We have mocked up a couple of scale models to help you see the space you would have.
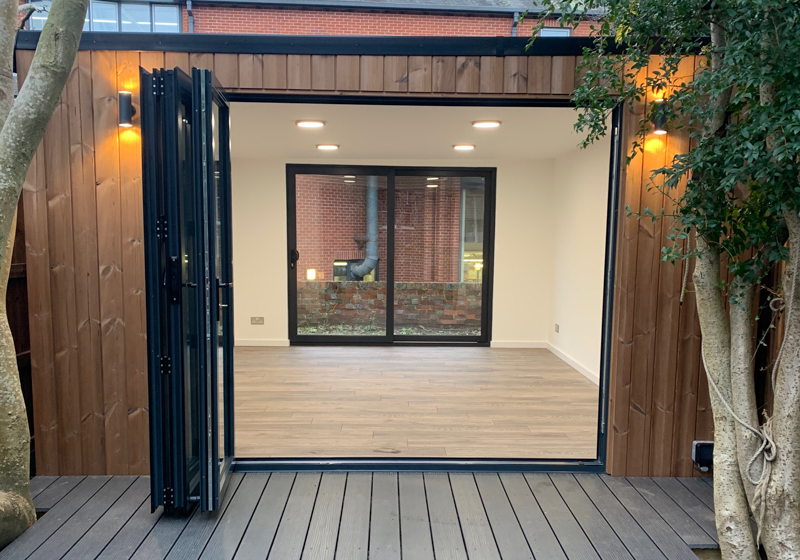
Dual entry garden office
You are not limited to having just one door when building a garden office building. This bespoke design by Kent-based Ark Design Build is an excellent example of how you can position doors in a garden office just where you need them.
The office is positioned in the middle of the garden with doors on both the front and rear elevations.
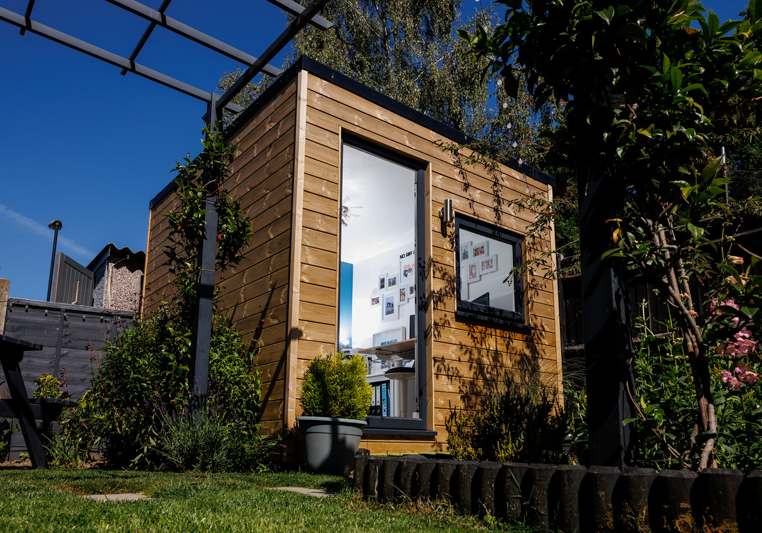
2.5m x 2.9m Garden Pod
Miniature Manors have added a contemporary garden pod to their range of options. Sitting on a footprint of 2.5m x 2.9m, it is a great size, perfect for a range of uses. In these photos, we can see the owner has set their pod up as a stylish home office, but the light-filled room would work equally well as an art studio or exercise space.
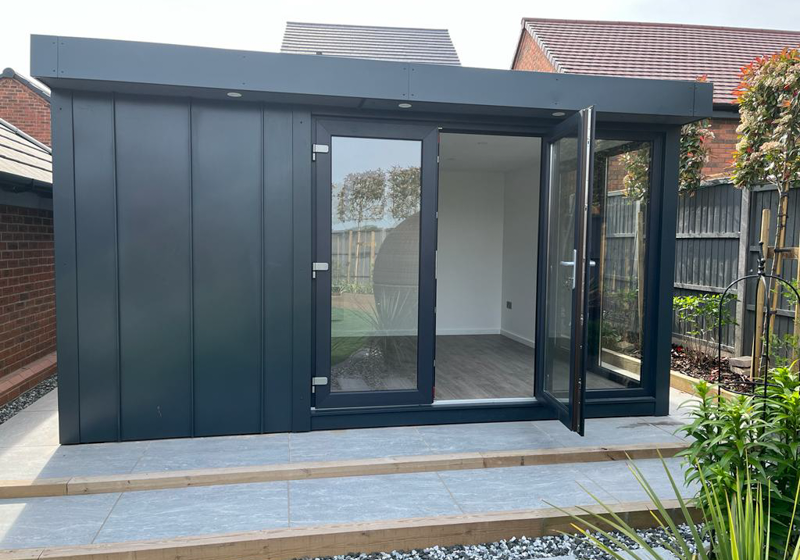
Garden room with standing seam Zinc cladding
This stylish garden room is by Vita Modular and features standing seam Zinc external cladding, which offers a contemporary aesthetic and is a low maintenance option. The 4.4m x 3.5m garden room will be used as a physiotherapy treatment room.
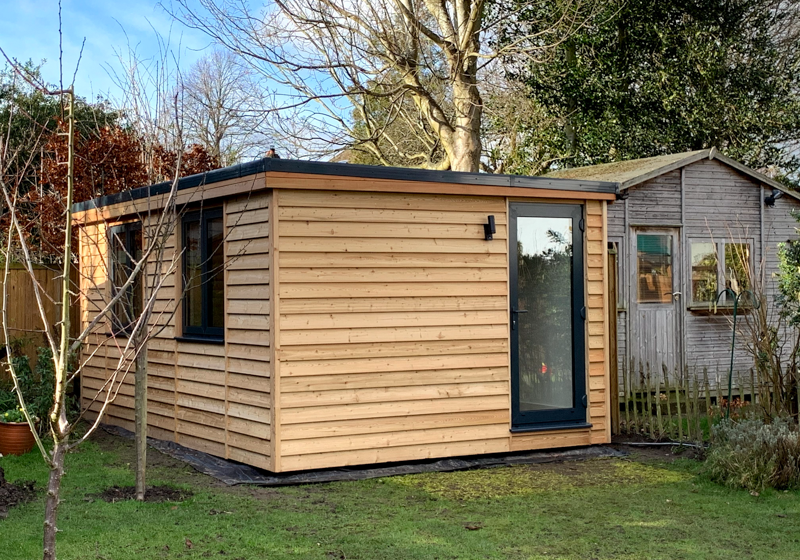
Contemporary offices customised to your needs
Timeless Garden Rooms can customise the size and layout of their contemporary range to your needs. They offer all inclusive pricing so you know where you are with your project cost.
Examples in this article are being used as home offices and a hobby room.

