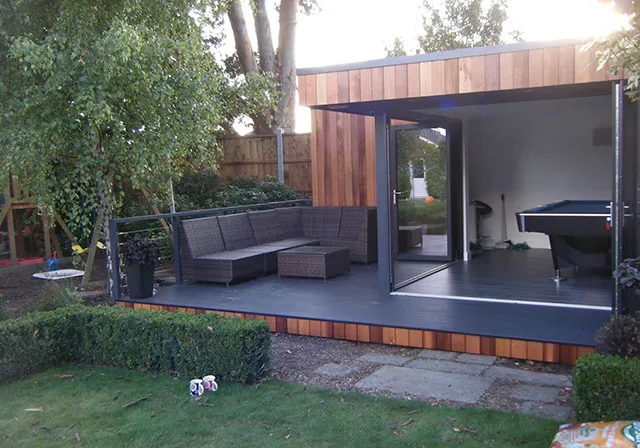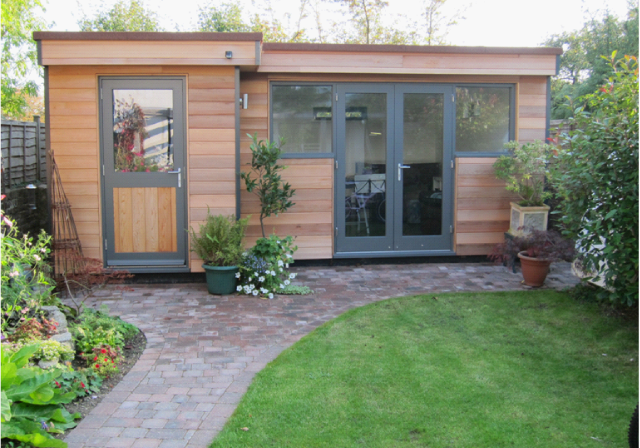Garden Rooms with a Shed
Want a garden room but need a shed? Well, there is no reason why you can't have both under one well-designed roof. Garden room designers are very clever at making the shed element of the building so discreet that you'll hardly know it's there. We have curated this collection of garden room with shed articles to show you the wide range of designs available.
Quickly see which companies can incorporate discreet storage into their designs
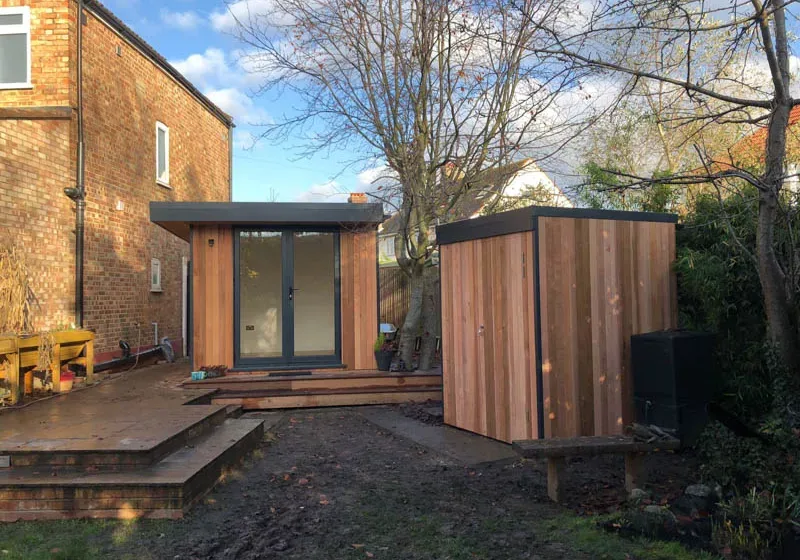
Garden office with matching mini shed
eDEN Garden Rooms replaced an old garage with a modern garden office with a hidden storage area. They also built a matching Cedar mini shed for their client.
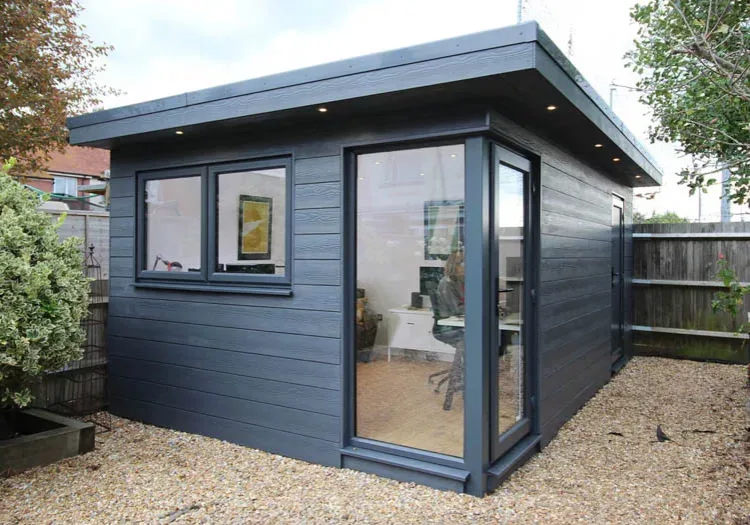
Garden office with composite cladding and secret bike store
5.3m x 3.5m building that has been divided in two to create a home office and bike store. The exterior is low maintenance composite wood while the interior has a high spec plastered and decorated finish.
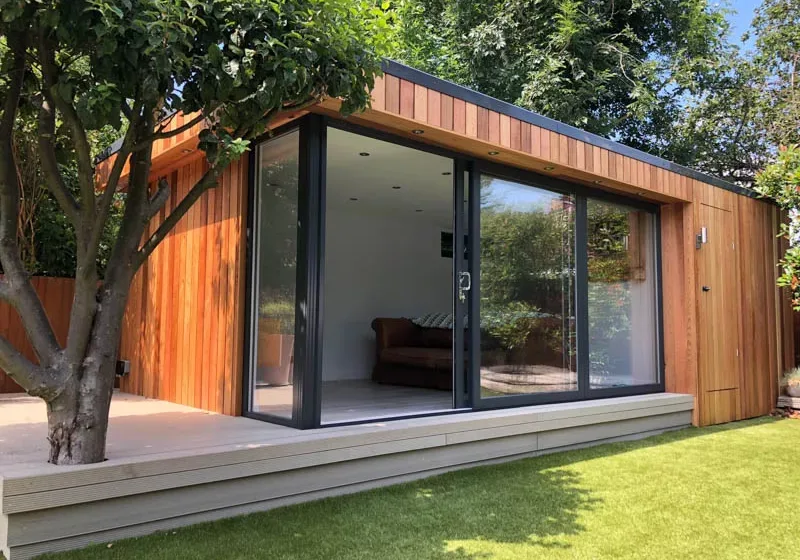
Outdoor family room with storage
Large Cedar clad outdoor family room with corner glazing. The building features a small storage room and large composite deck
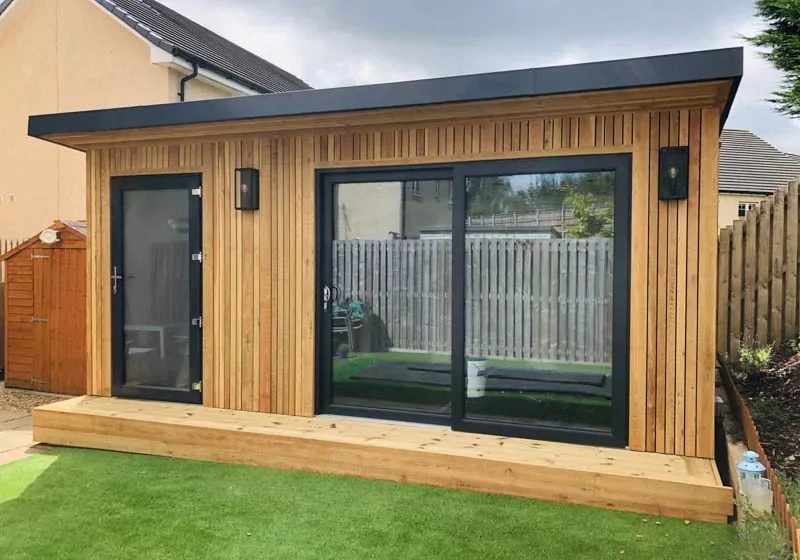
Garden guest room & utility room
5.2m x 3m garden room divided into two to create a guest bedroom and utility room housing the tumble dryer and freezer.
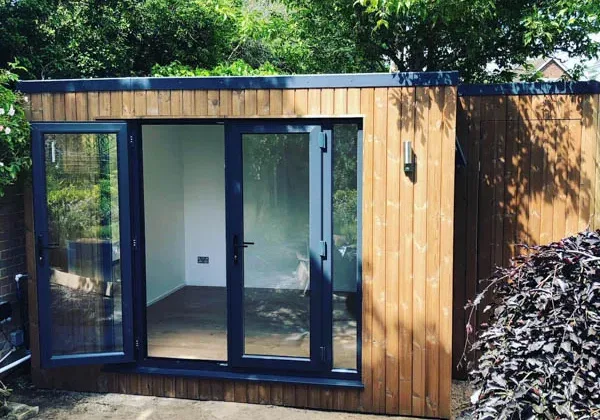
L-shaped art studio with storage
Contemporary L-shaped artists studio in the garden complete with sink for washing brushes and a seperate storage room.
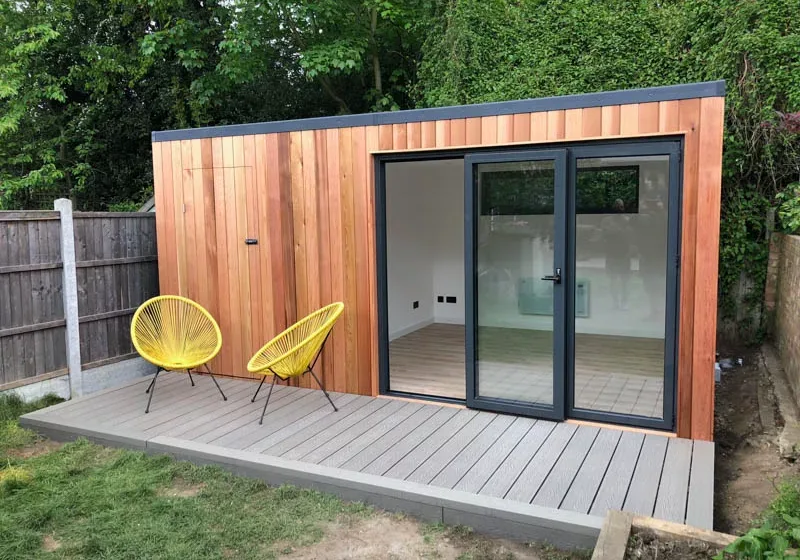
Home office with secret storage
5m x 3.5m garden office with secret storage room by Ark Design/Build. Featuring bi-fold doors, Cedar cladding and a composite deck.
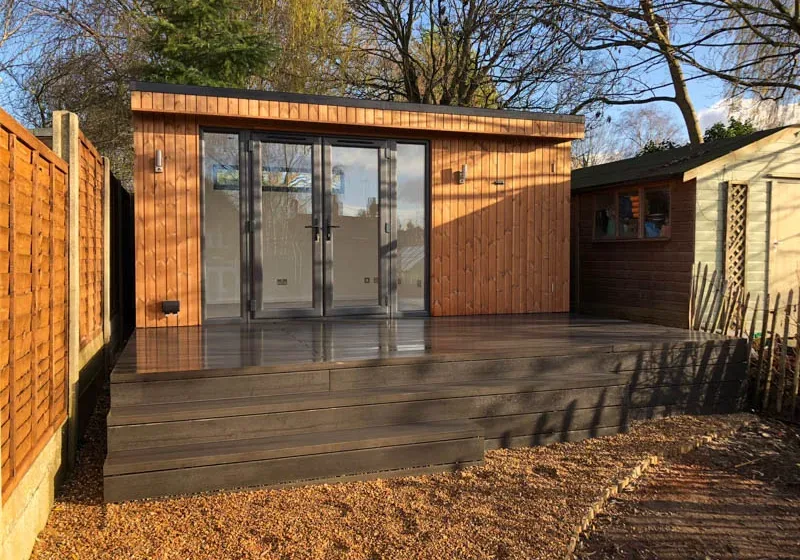
Garden office shed combo
5m x 3m garden office with shed combo by Ark Design/Build the shed area is 1.2m wide but can be any size you need.
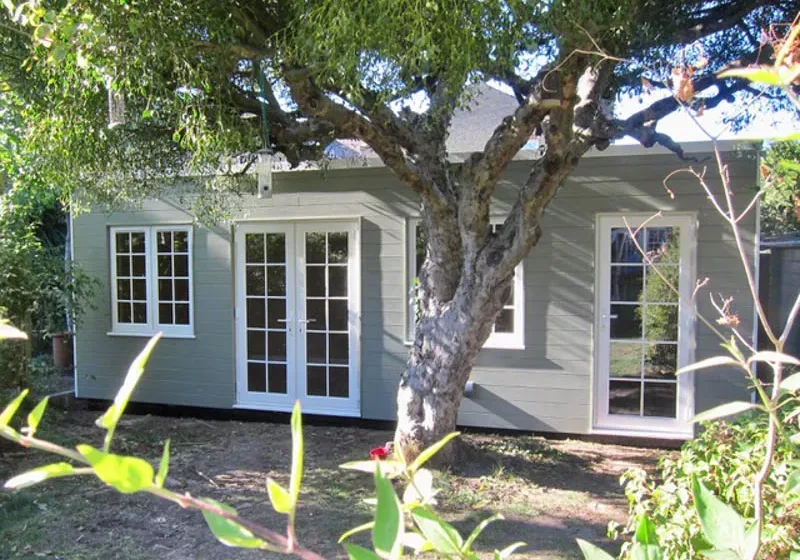
New garden room replicates old summerhouse
This highly insulated garden room was designed to replicate a much loved old summerhouse. Divided into two rooms to create a discreet storage room alongside the main space.
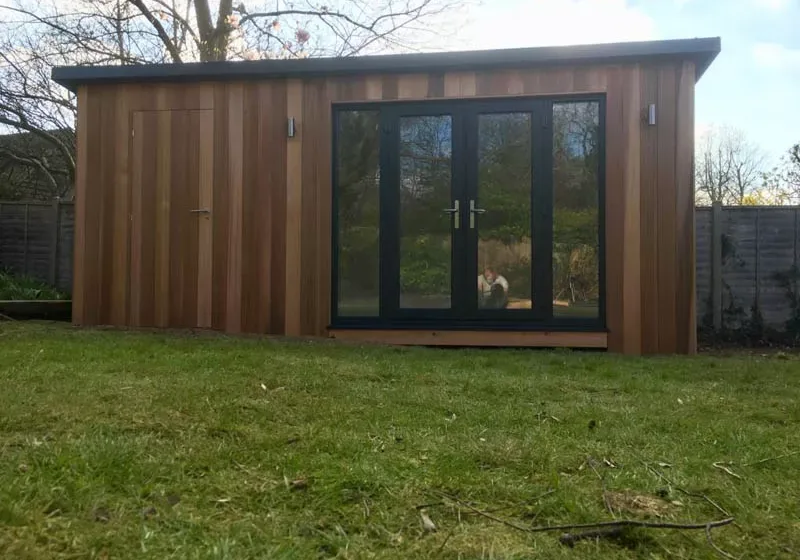
Garden studio with shed
This 5.4m x 3m Cedar clad studio has been divided into two creating a studio space and a discreet storage room.
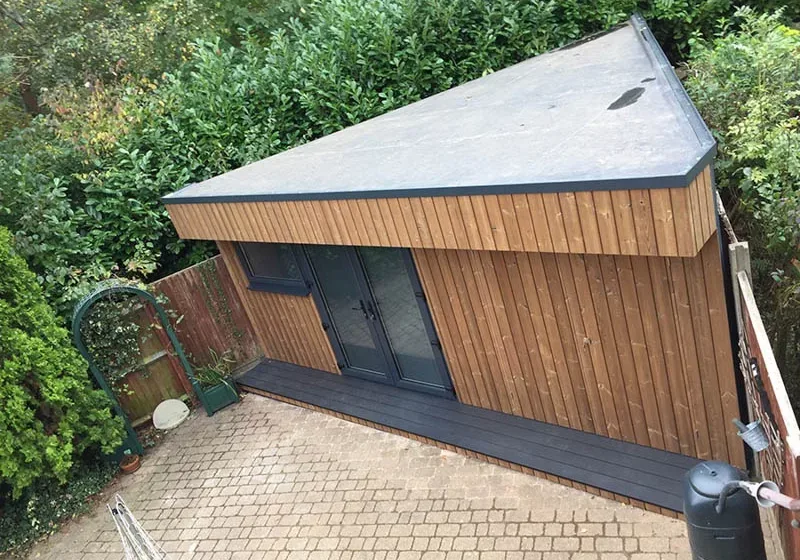
Corner garden room with storage
Clever corner garden room design by Garden Spaces which combines a fully insulated room with functional storage shed.
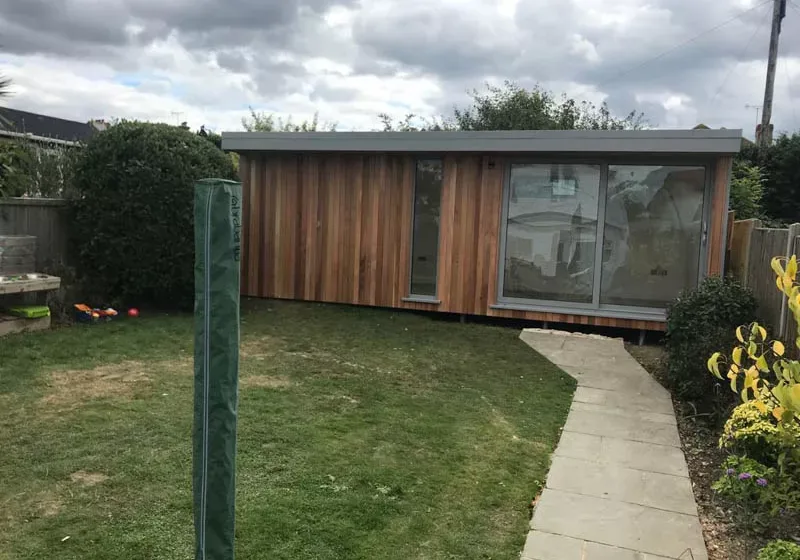
Garden office tailored around a business’s needs
eDEN Garden Rooms are able to tailor their designs around the unique needs of a business. This 7m x 3m garden office was designed around the needs of a pilot training business.
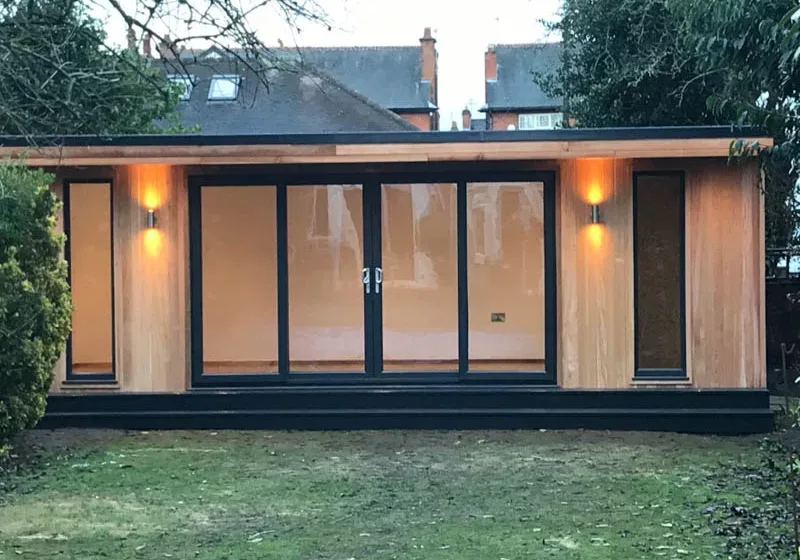
Garden gym & shed
This 7m x 3m Sanctuary Range design by Crusoe Garden Rooms has been customised to create a garden gym with discreet storage shed area.
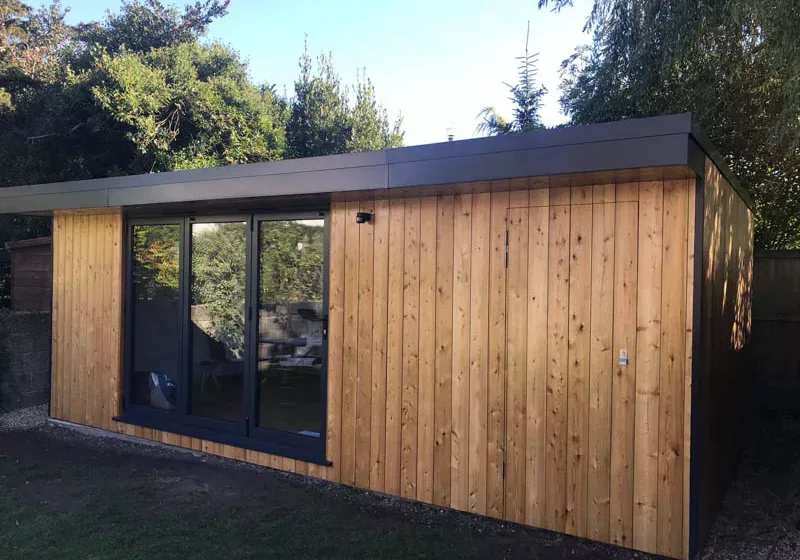
From bomb shelter to garden office
Where once stood a WWII bomb shelter, a fully insulated garden office with secret storage room, by eDEN Garden Rooms now sits. The bomb shelter was only discovered once work on-site started, but the eDEN team project managed a swift solution so work could continue.
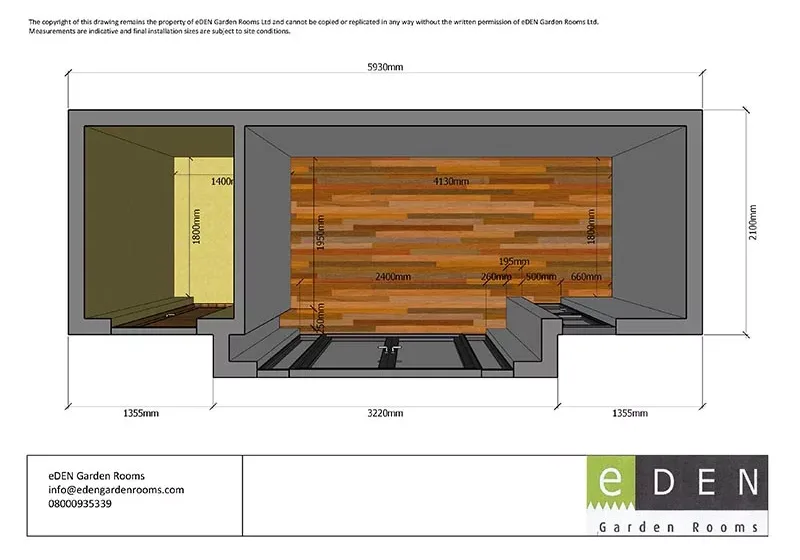
Narrow garden office with shed
eDEN Garden Rooms created this narrow garden office with storage shed which at its deepest is just 2.5m.
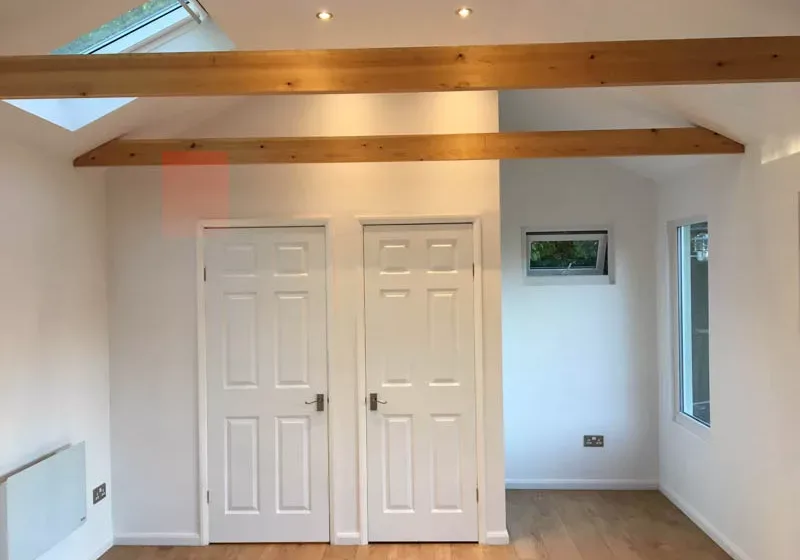
Garden room with vaulted ceiling
We were excited when images of this garden room with vaulted ceiling by Ark Design/Build popped up in our inbox. It is a clever design that successfully mixes traditional and contemporary design features.
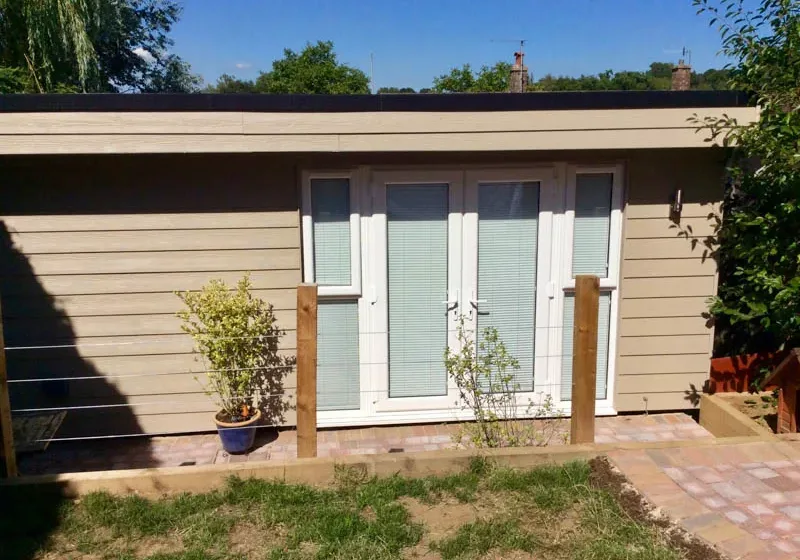
Garden office with hidden storage areas
The beauty of working with a bespoke designer is that a one-off building can be created to cater for your specific needs. In this case, a garden office with shower room and inside and outside hidden storage areas.
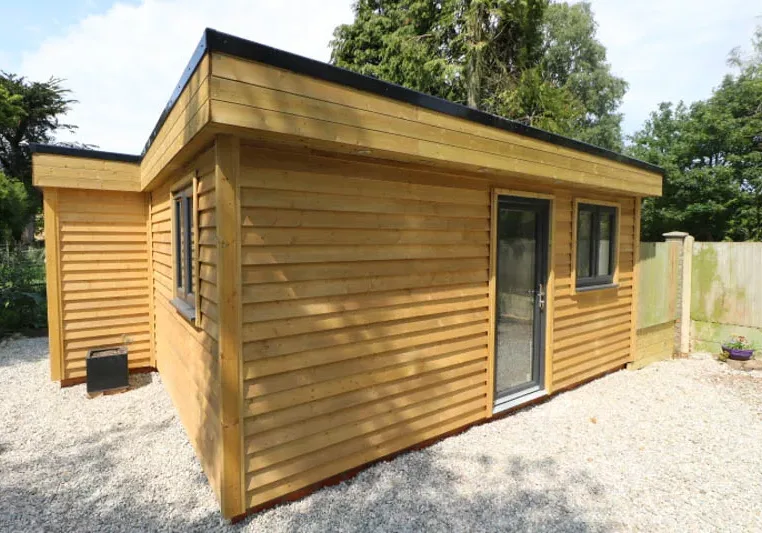
Replace a garage with a holiday let
Did you know, that with the right permissions in place, you can create an extra income stream from a garden room? This family replaced their garage with a self-contained annexe by Miniature Manors and are letting it via Airbnb.
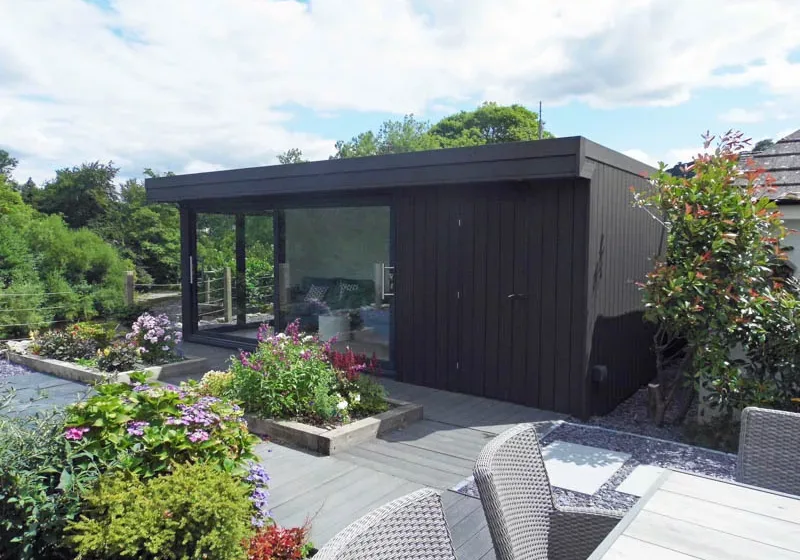
Swift garden room exceeding expectations
A year in the planning, this riverside outdoor sitting room by Swift has exceeded its owner’s expectations. Clad with black composite cladding, the simple colour palette has created a striking building.
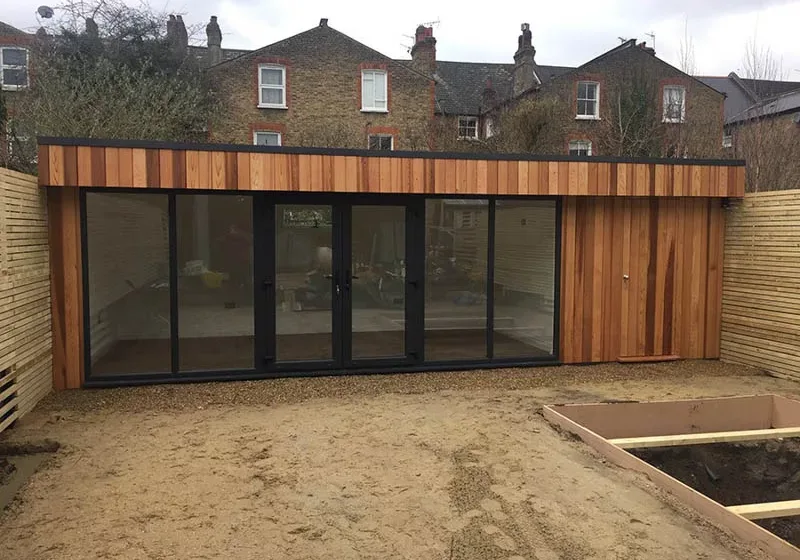
Garden room the width of the garden
Running a garden room the width of your garden can be a clever use of space, particularly if you have a narrow plot. This project by Garden Spaces demonstrates how slotting a building into the end of the garden, both maximises the space available and visually makes the garden look wider.
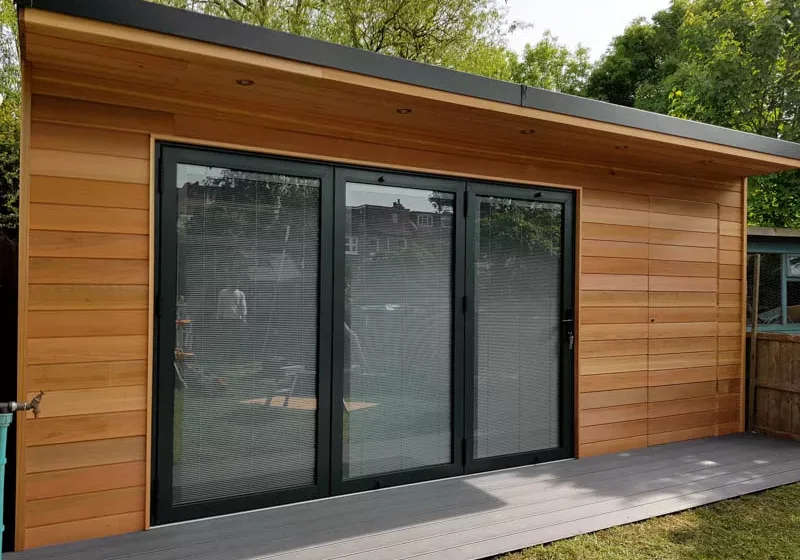
Fully insulated garden workshop
If you are looking for a fully insulated workshop which will be a comfortable place to work all year round, you’ll want to talk to Garden Fortress. They have recently completed this 5m x 4m workshop with storage, in Wimbledon SW19.
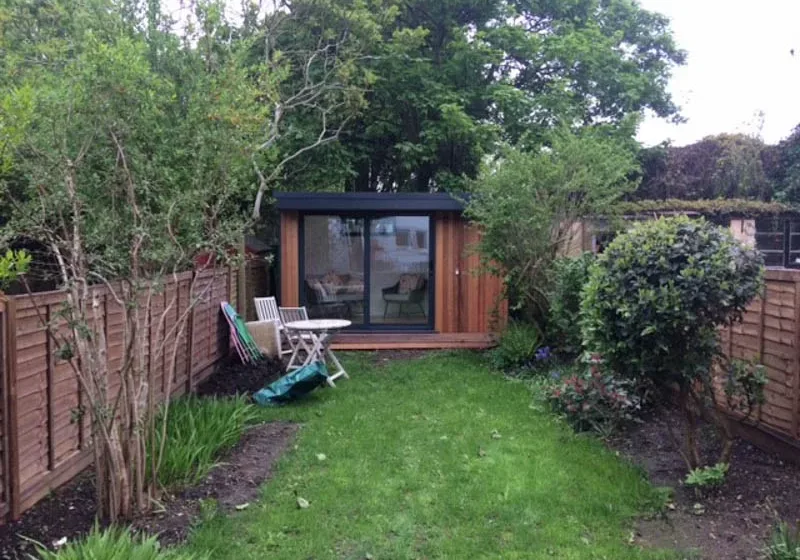
Family room slots into terraced garden
eDEN Garden Rooms designed and built this family room to maximise the space at the end of a terraced garden. The building is a modest 4m x 2.5m but packs a lot into the compact space. Not only has a room that all the family can use, been created but also a discreet storage shed.
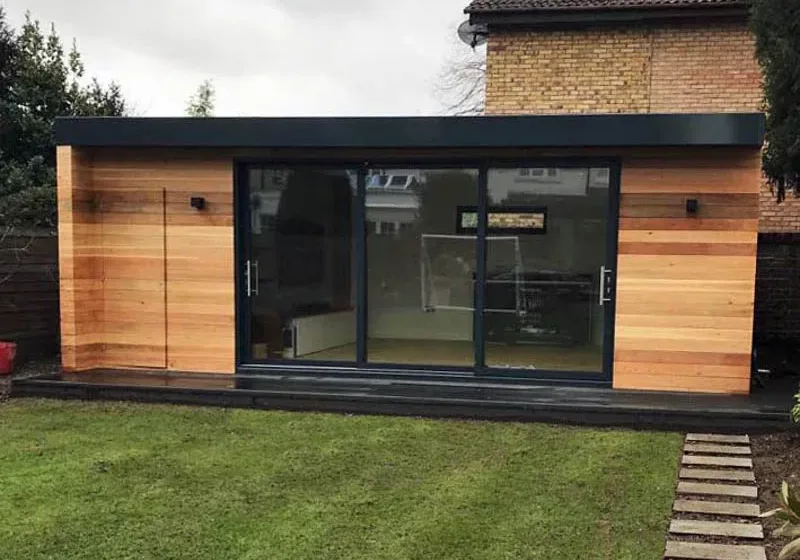
Designed for multiple uses under one roof
This Swift Garden Room has been designed to serve multiple uses from meeting room to yoga studio to guest building. The 8-meter wide building incorporates a secret storage shed, w.c. and kitchenette.
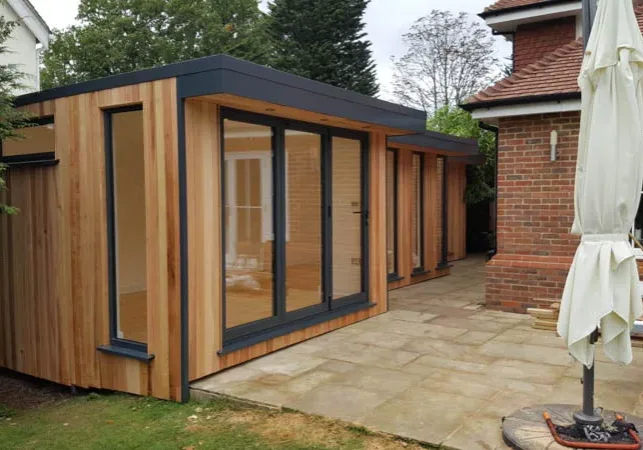
L-shaped office fits along the side of the house
Bespoke design came into own on this garden office project. eDEN Garden Rooms was commissioned to design a building along the side of their client’s house. eDEN’s client wanted to utilise the space to the side of their house to create a home office, and a storage shed.
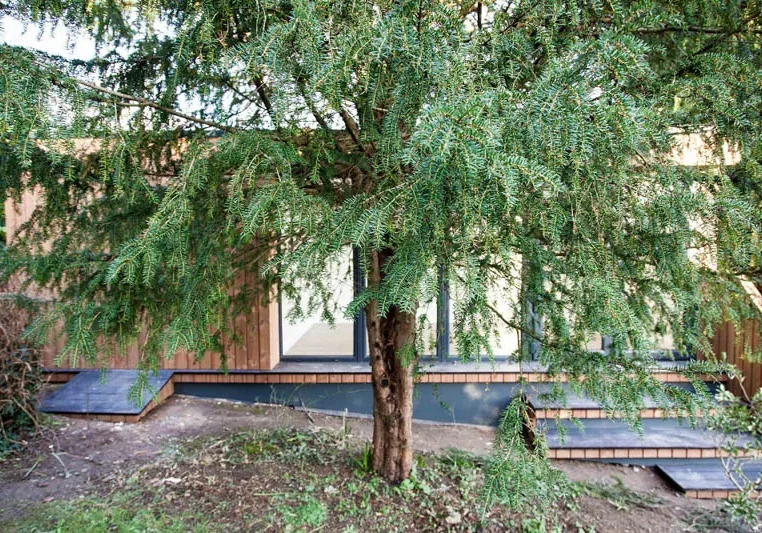
Art classes run from a garden studio
This art studio has been created so its owner can offer art classes. The contemporary style building has been built on a sloping site with a ramp and steps leading up to the doorways of the art studio and the secret storage shed that sits alongside it.
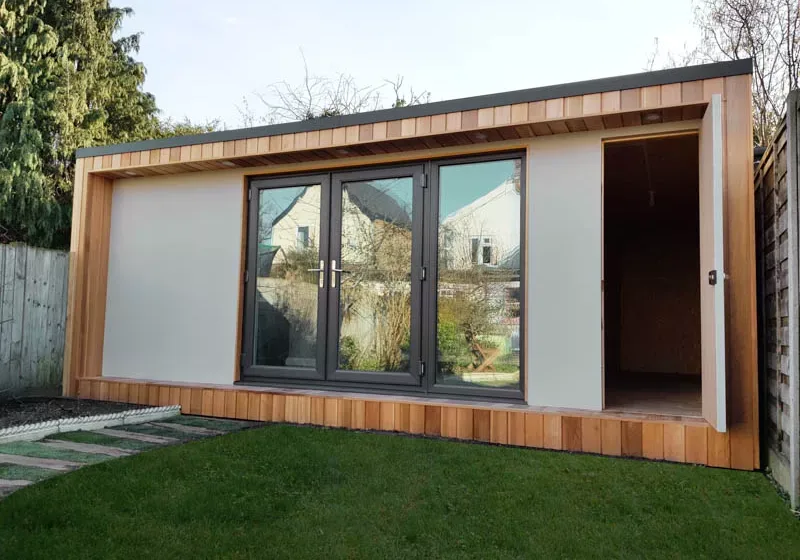
Soundproof studio with kitchen & shower room
This project by Garden Fortress is full of features. It includes a high-spec acoustic insulation package, secret storage shed, a small kitchen and shower room.
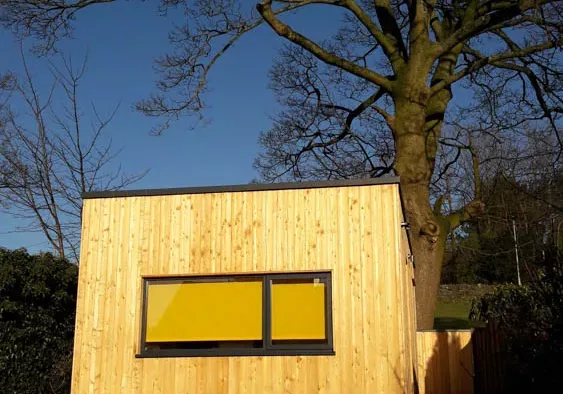
Larch garden studios with store
Dore Garden Offices were commissioned to create a contemporary garden studio for an architect. It always interests us to see studios being used as architect offices. It is interesting to see their choice of materials and the configuration of doors and windows.
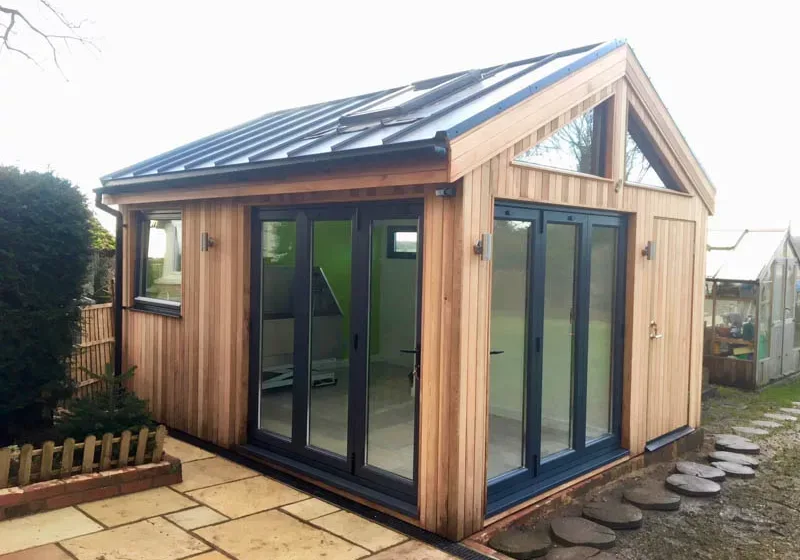
Garden room with seamed metal roof
Garden2Office is one of the few garden room companies who offer a seamed metal roof on their pitched roof buildings. They specialise in Swedish garden rooms and their Malmo range which is a contemporary barn style building, features this durable and attractive finish.
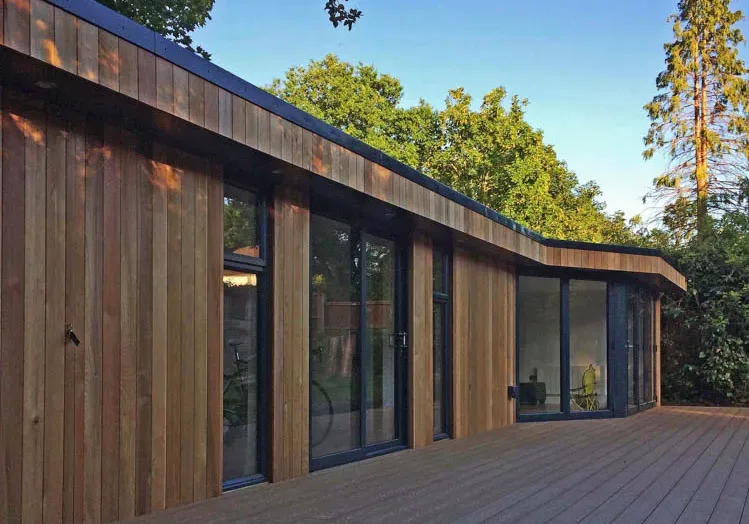
14.5m garden room that spans the width of the garden
This is an interesting project by Swift Garden Rooms which proves how a garden room can morph into different uses. At 14.5 meters wide it is also one of the widest garden rooms we’ve featured.
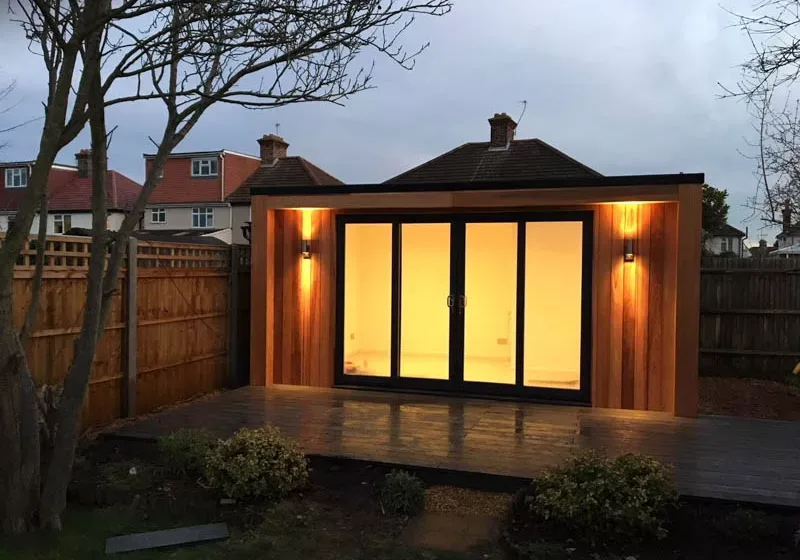
Family space in the garden
Garden rooms make excellent family rooms, a place where the whole family can retreat too together for say movie nights, or alone for tasks like homework. Ark Design/Build have recently completed a Cedar clad garden room for a family in South London.
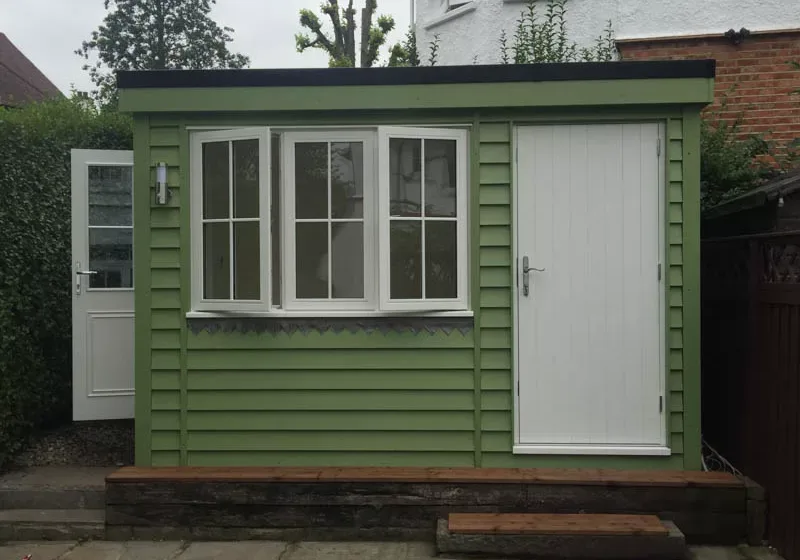
New England style garden office with mono pitched roof
This small garden office with storage shed by Timeless Garden Rooms mixes a traditional painted finish with a modern mono-pitched roof.
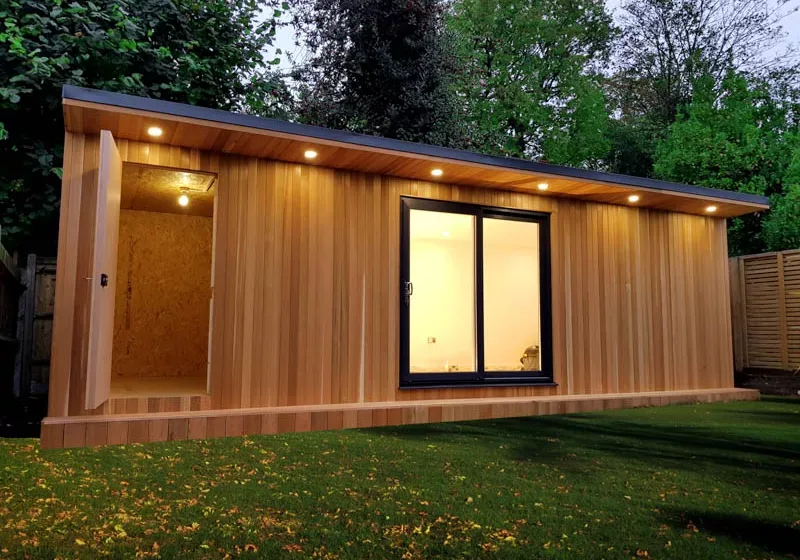
Garden playroom & bike store
Garden Fortress are adept at designing garden rooms that have two uses under the one roof. This example in Balham is a playroom for the kids with secret bike store.
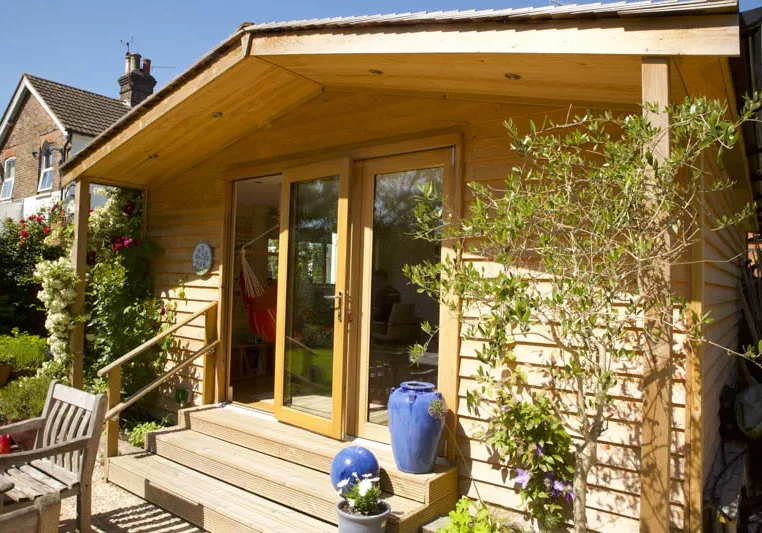
Miniature Manors garden office a year on
Last year we explored a pitched roof garden office by the team at Miniature Manors. We were therefore delighted to see photos of the building one year on, pop up in our inbox.
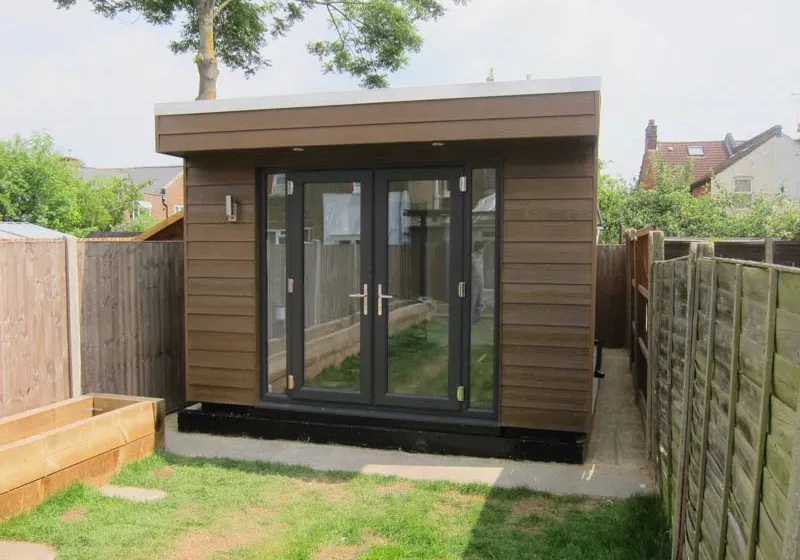
2.7m high garden room with integral storage
This bespoke garden room has an overall height of 2.7m as opposed to the more common 2.5m. It also has a handy integral storage room at the rear.
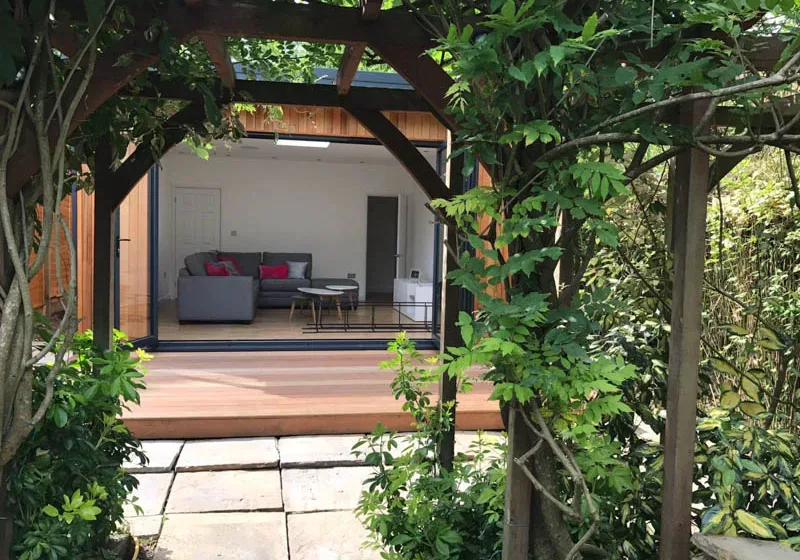
Garden living room
eDEN Garden Rooms have created a second living room for a family in Teddington. The building also incorporates an eco toilet and a discreet storage room.
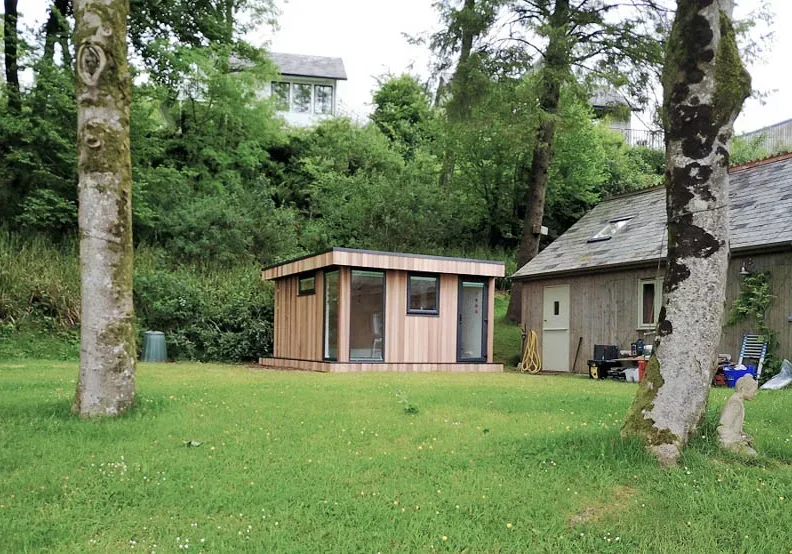
Multi use Garden Space
Garden Spaces work closely with each of their clients to create a garden room unique to them. This is clearly demonstrated by this multi-function garden room building.
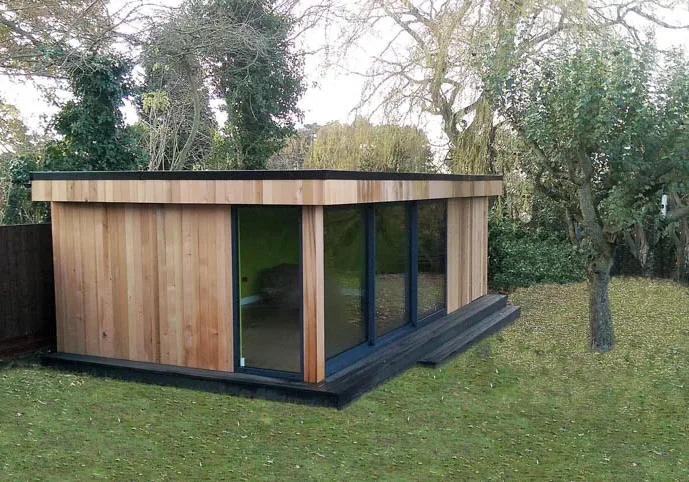
Garden room with mini garage
Garden room designers love it when you approach them with a defined wishlist of how you want your garden room to function. The brief for this design was a large garden room, secret storage shed and a mini garage.
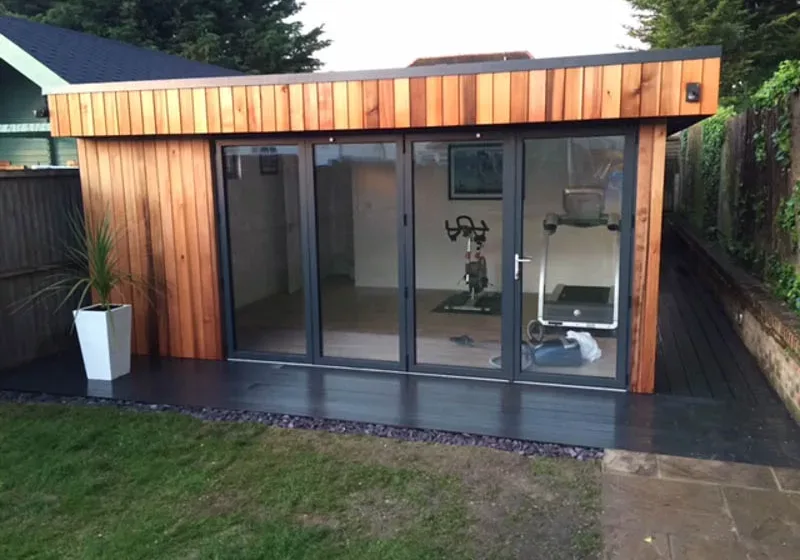
A garden room can have multiple functions
A garden room is one of the most flexible ways of adding space to your home. Not only are they quick to build, but they can also be designed to serve multiple functions.
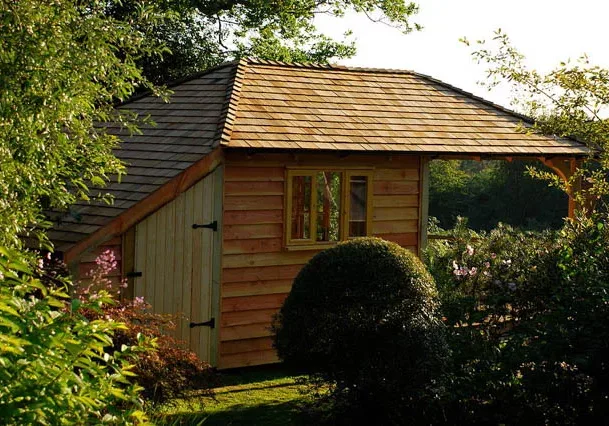
Pitched roof garden room
This pitched roof garden room by Miniature Manor oozes traditional charm. The customer had specific wants from the design including a veranda and a storage area.
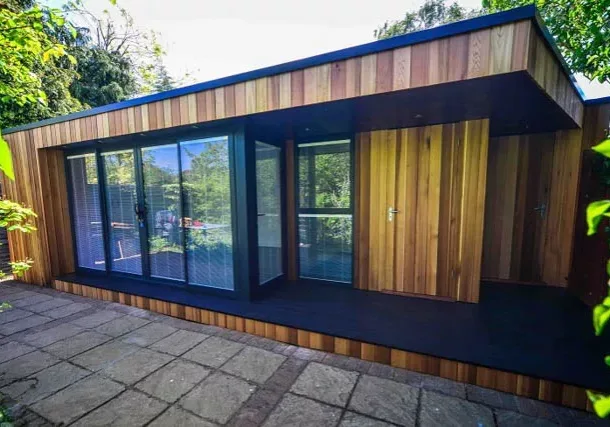
Garden rooms can provide storage with purpose!
Want a garden room but need a storage shed too? You need to talk to Garden Spaces who can design you a stylish garden room that incorporates a discreet storage solution.
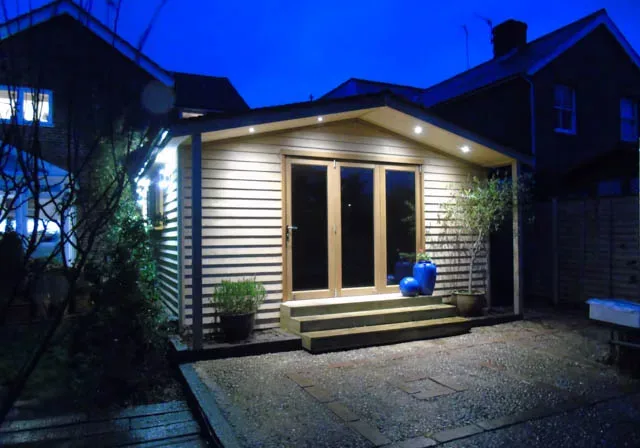
Miniature Manors
We have recently been introduced to the work of Miniature Manors who offer a bespoke garden room design service.
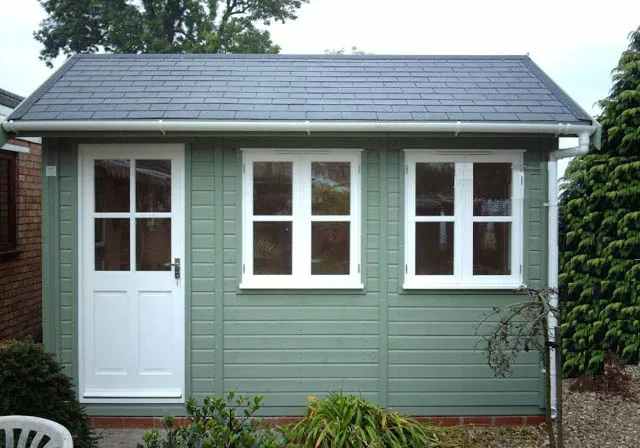
Warwick Buildings Garden Rooms & Offices
Warwick Buildings have sent through a selection of their recent garden rooms & offices.
- « Previous
- 1
- 2

