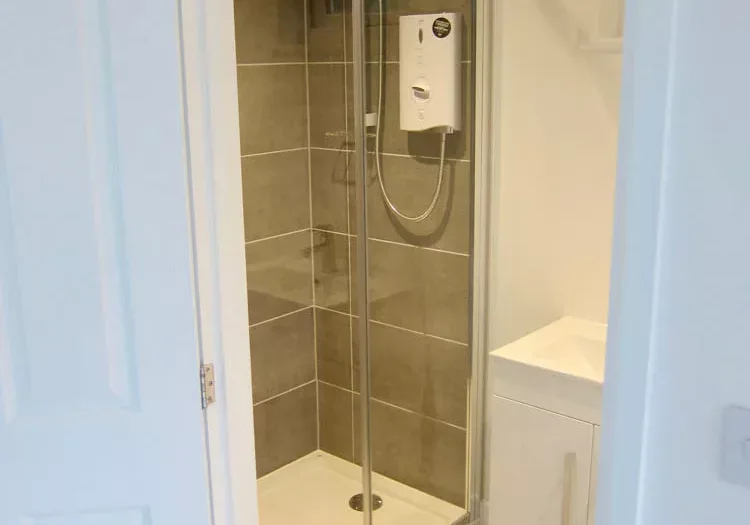Garden rooms with toilet or shower rooms
It is becoming increasingly popular to incorporate a toilet or full shower room into a garden room building. An expensive option, the addition of these facilities does increase the usability of the building now and in the future.
There are two options open to you, an off-grid system or a system connected to the mains supply. The latter option is more expensive as there are considerable groundworks involved. If you work with your supplier on a turnkey basis, they will handle these connections for you.
Quickly see which companies can incorporate a cloakroom or shower room into their buildings
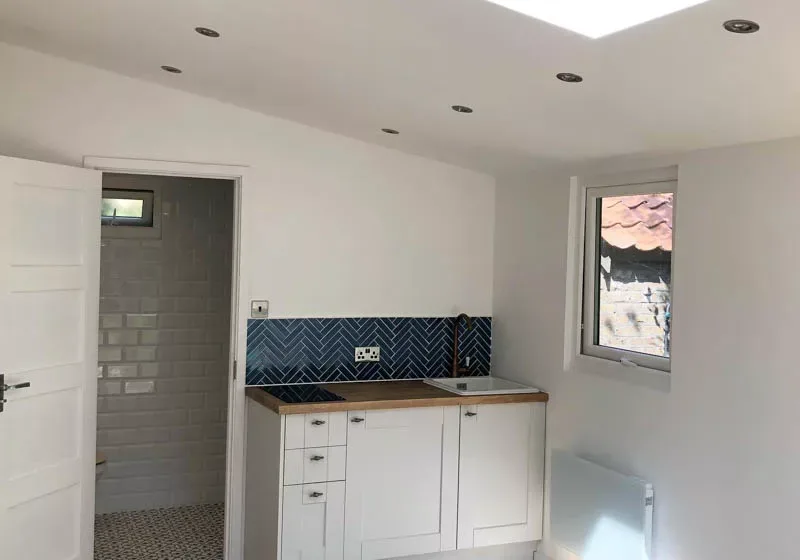
Small granny annexe
Contemporary style small granny annexe building with ensuite shower room and kitchenette. The mono pitched design has a light airy feel and beautifully detailed tiling.
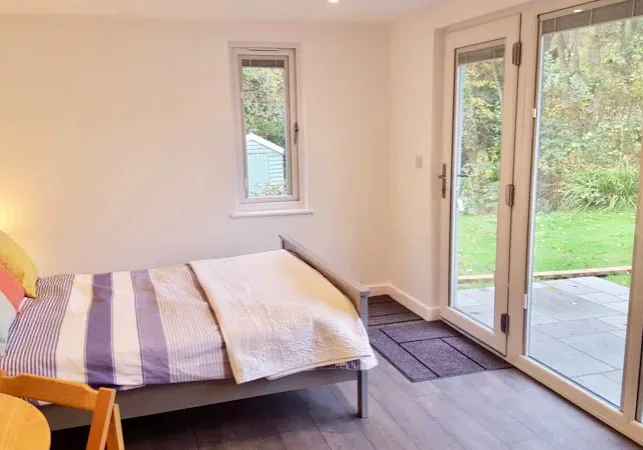
Low maintenance garden bedroom
5.9m x 3.5m garden bedroom with ensuite shower room that has been clad with low maintenance Cedral cladding.
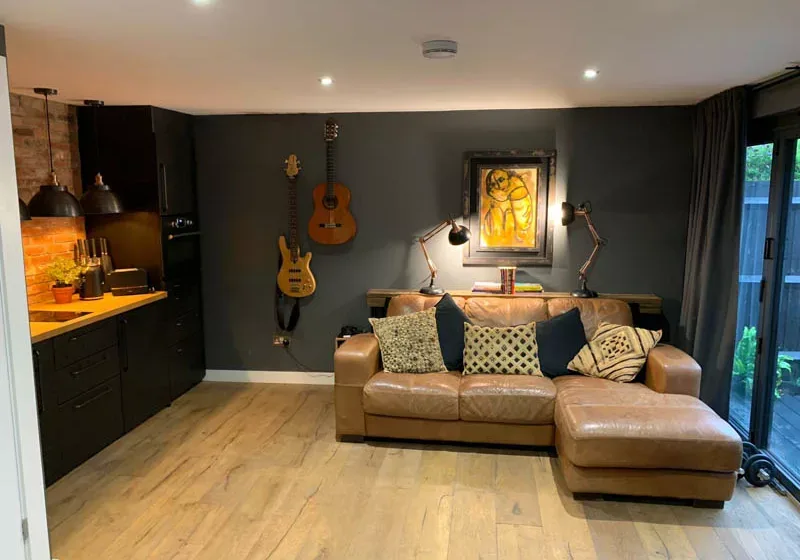
Compact yet spacious garden annexe
One of the most exciting self contained living annexes we’ve explored, creating an accessible home for a young person.
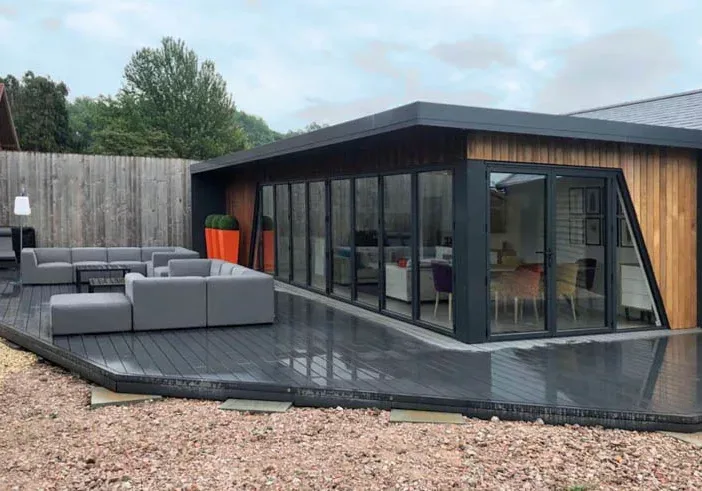
Bi folds & Barbeques in Berkshire!
Bespoke 10m x 5.4m garden room by Swift that features a kitchen and barbeque to enable both inside and outside cooking and dining.
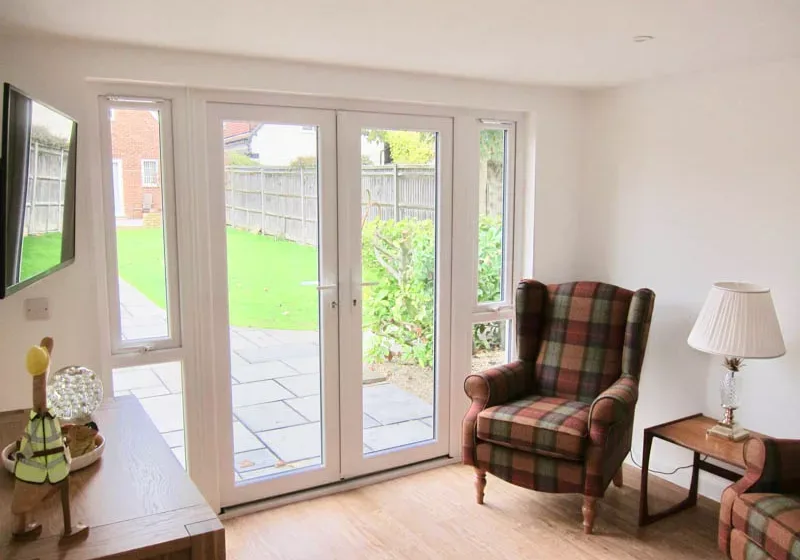
One-bedroom home at the end of the garden
32sqm, well-specified one-bedroom home in the garden with a spacious shower room and homely open plan living space.
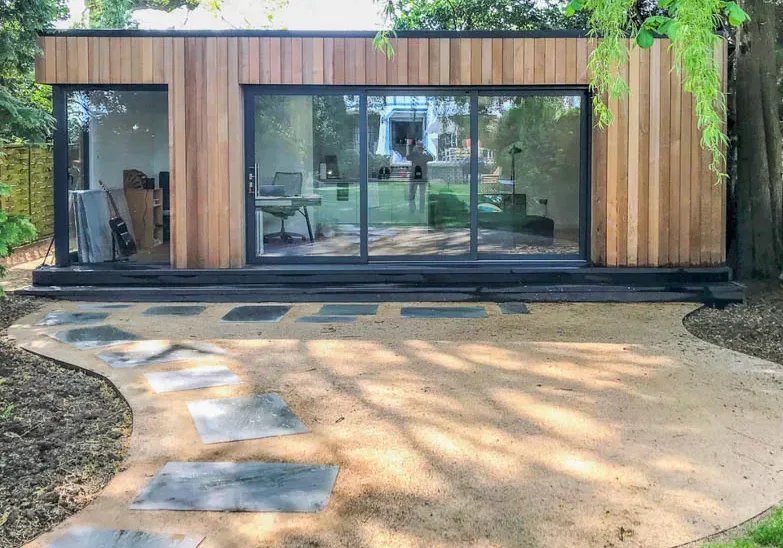
Intelligent Choices Reward a Home-Working Client
Intelligent design choices by the client, coupled with the experience of the Swift Garden Rooms team have created a room that is used for both work & relaxation.
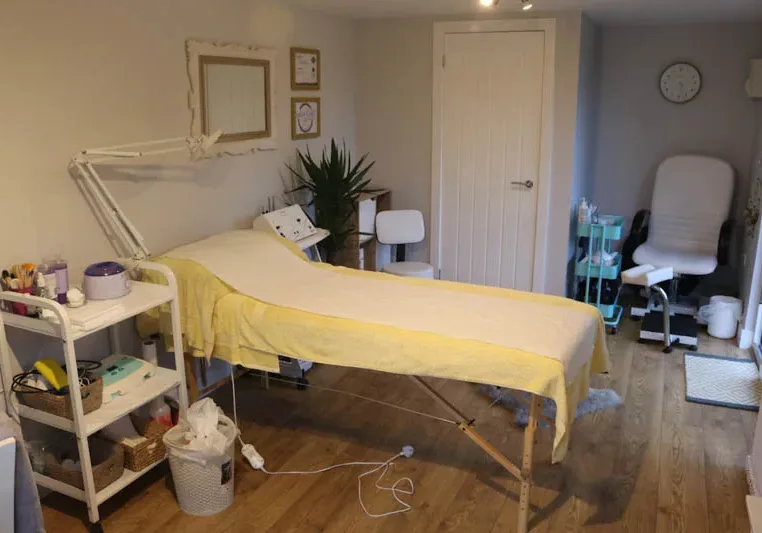
Home beauty salon building
6m x 3m home beauty salon building by Miniature Manors. Designed in collaboration with the customer the room has space for a treatment couch, nail bar and pedicure station. There is also a cloakroom with toilet so clients don’t have to visit the house.
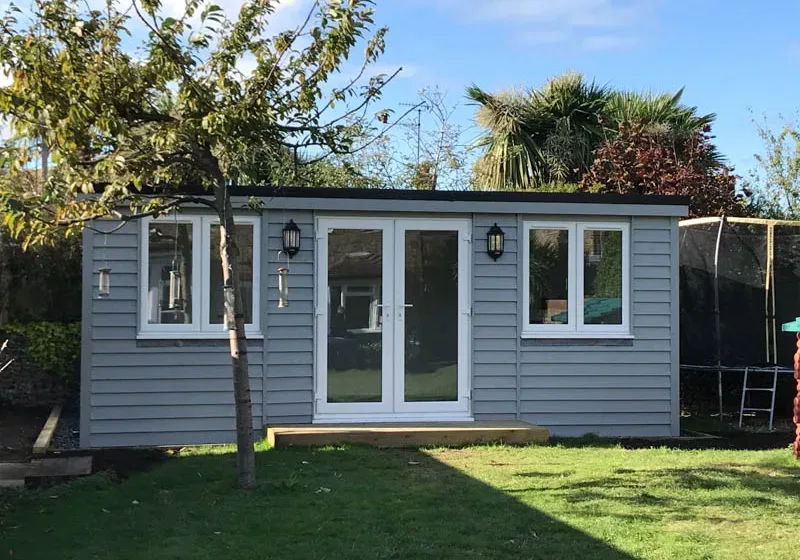
Painted garden office
Permitted development-friendly 6m x 3m garden office with Farrow & Ball painted cladding by Timeless Garden Rooms. The office features a toilet and kitchenette.
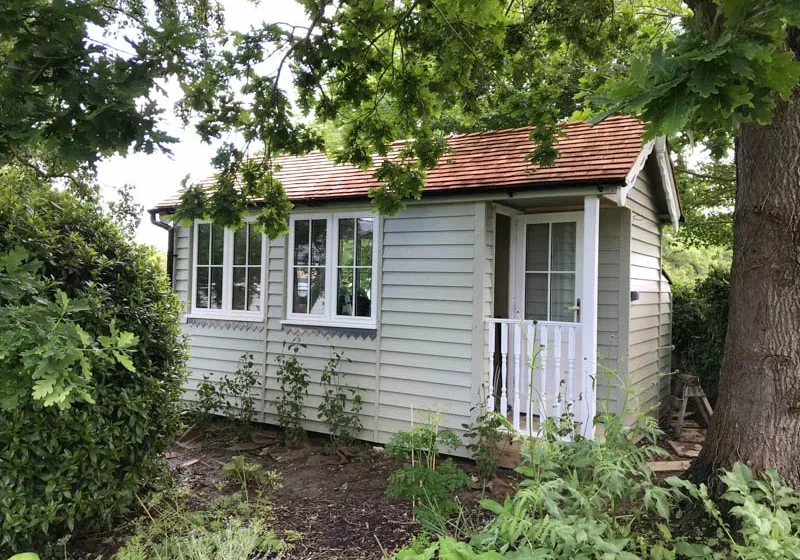
Boutique garden bedroom with ensuite
Timeless Garden Rooms designed this 3m wide by 5.5m deep garden bedroom in close collaboration with their client. Inside the room has a boutique hotel vibe.
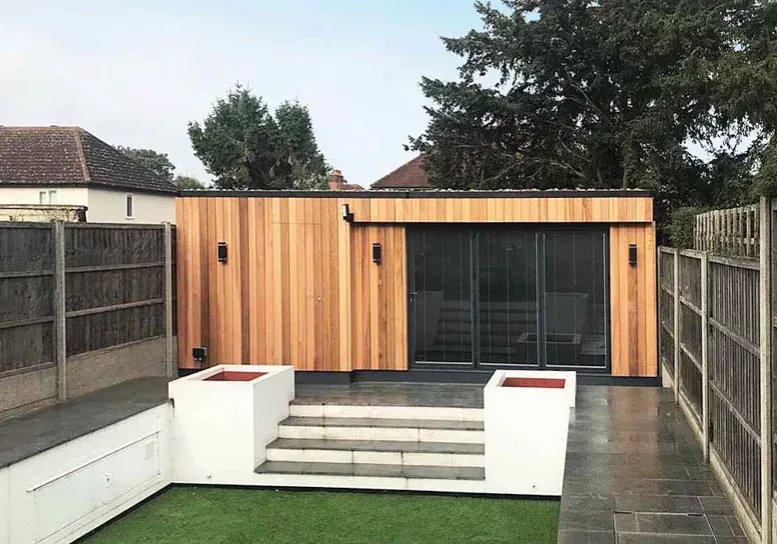
Functional self-contained garden annexe
This 27.88sqm one bedroom living annexe by Swift packs a lot into its modest footprint. The clever layout has enabled a separate bedroom and valuable storage room to be created.
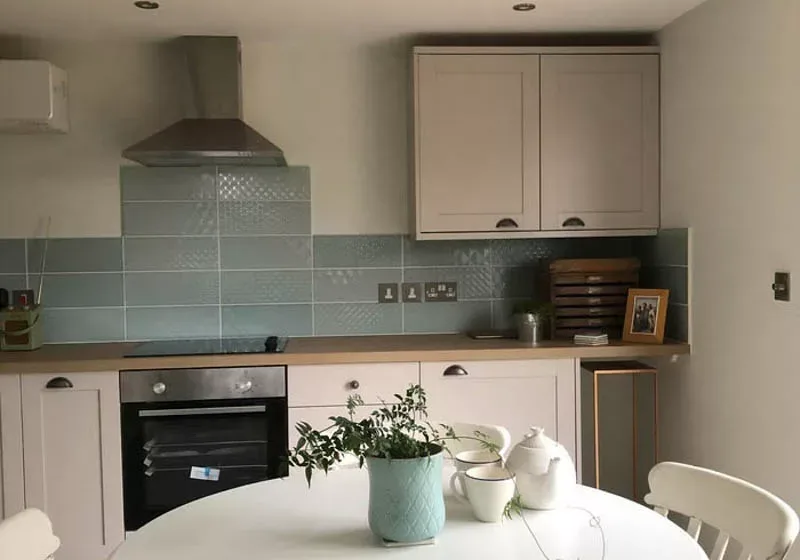
Garden office with kitchen for a successful business
This 5m x 3.8m garden office with kitchen by Garden Spaces, packs a lot of punch into every square meter! Designed for a successful business, it also features a shower room.
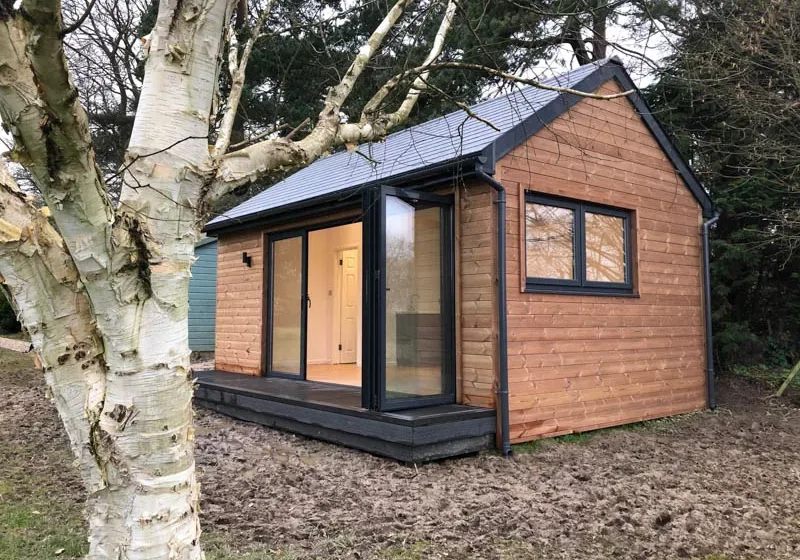
Contemporary garden office with an apex roof
Contemporary style garden office with apex roofline by Ark Design Build. Inside, the roofline creates a stylish vaulted ceiling. A toilet and compact kitchenette have been fitted for convenience.
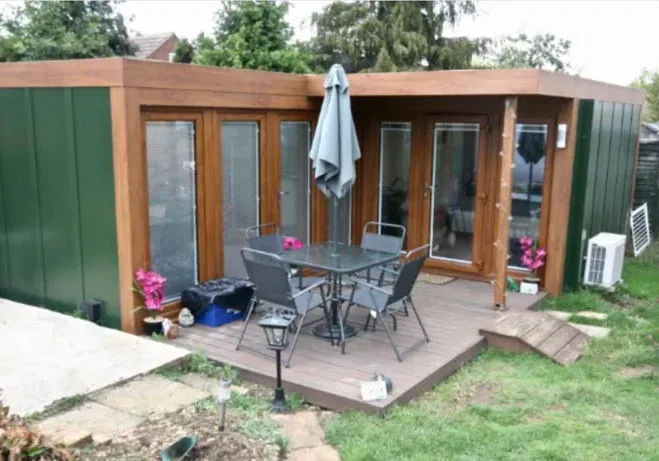
One bedroom L-shaped annexe
This one-bedroom L-shaped garden annexe by Booths Garden Studios allows a daughter to live close to her elderly parents, yet maintain everyones privacy and independence.
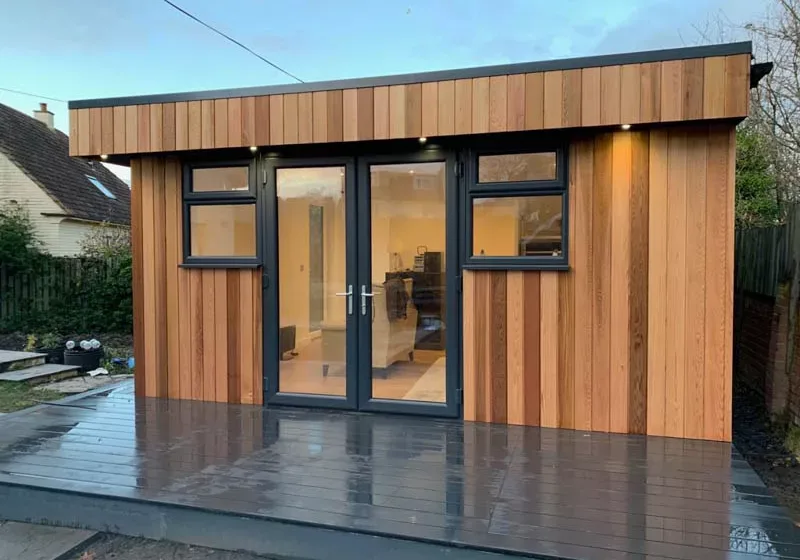
SIP’s Granny Annexe
This highly insulated 8m x 5m one bedroom granny annexe is by Annexe Spaces. It features a well-equipped kitchen and modern shower room.
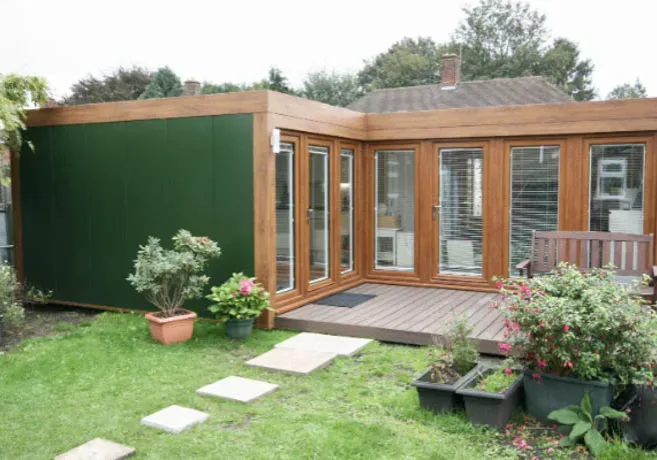
A granny annexe needn’t dominate the garden
Booths Garden Studios L-shaped granny annexes don’t dominate the garden. They can be installed in a week and have an attractive £50,000 all in price tag.
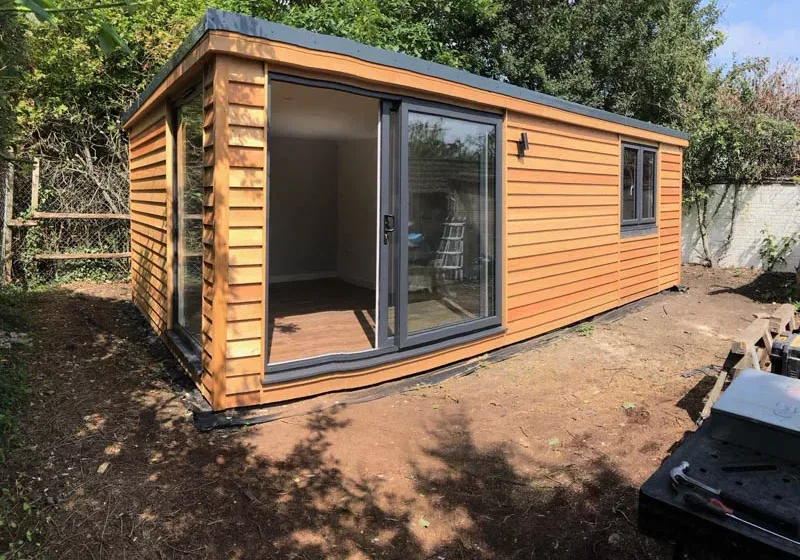
Student den in the garden
6m x 3.5m student den in the garden with two living rooms and shower room. The Larch clad building is from Timeless Garden Rooms new Studio Range.
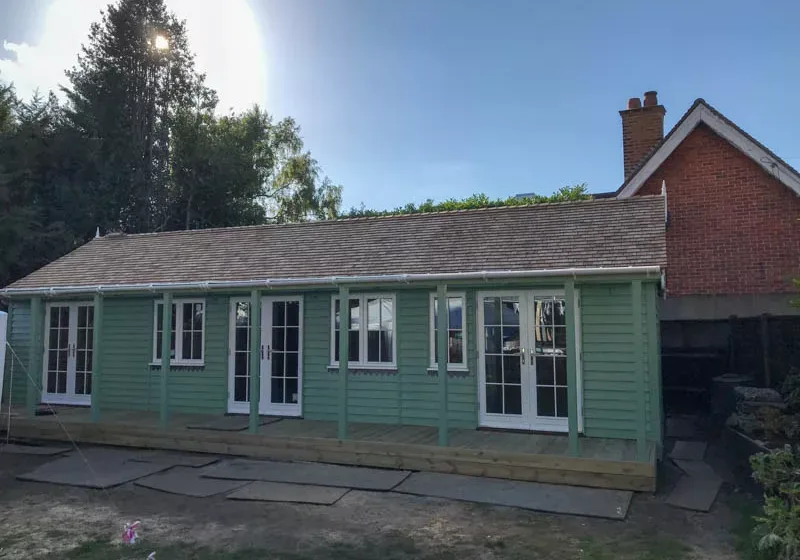
12m x 5m Two bedroom granny annexe
A look round a 12m x 5m two bedroom granny annexe by Timeless Garden Rooms. The pitched roof building features a modern kitchen and shower room.
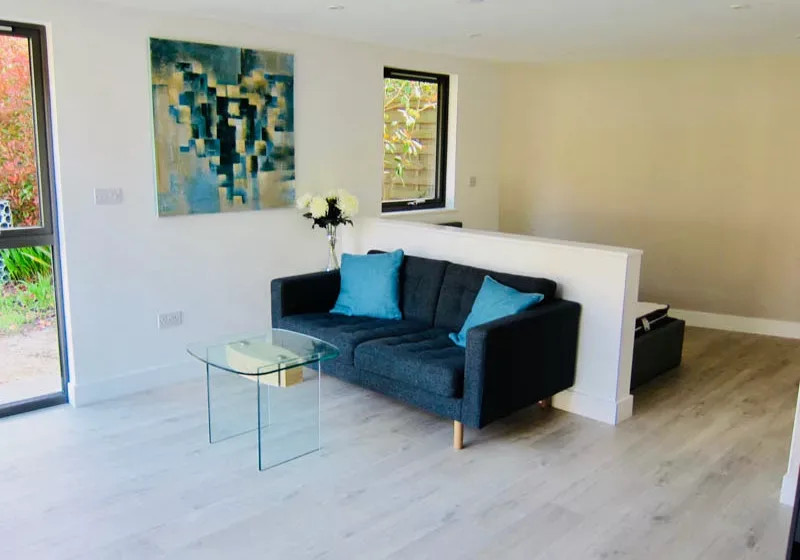
5 sided garden annexe
Bespoke 5 sided garden annexe by Executive Garden Rooms that maximises an odd-shaped plot. The 30sqm annexe features open plan living with kitchen and shower room.
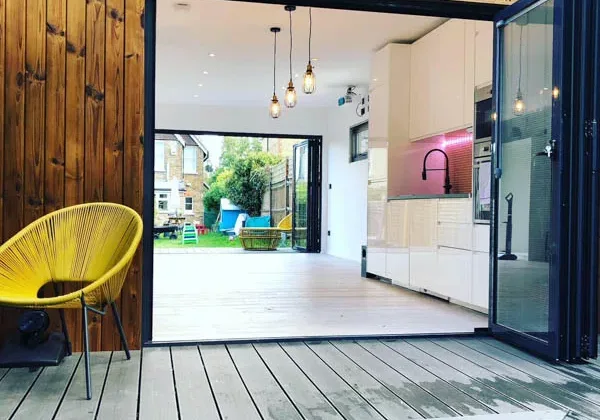
Garden apartment for a long garden
Situated in the centre of a long garden, this stylish,7.5m x 5m self-contained garden studio apartment by Ark Design/Build features a kitchen, shower room, fold-down bed.
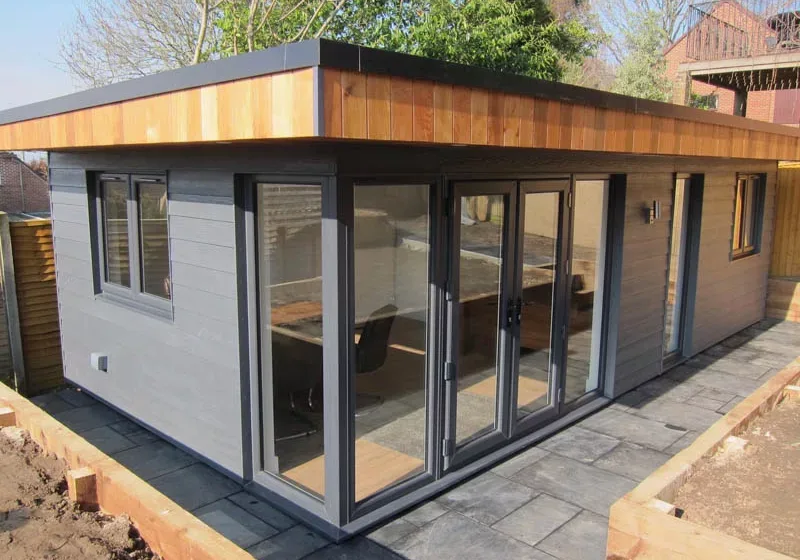
Work from home garden office
This large garden office has been designed as a professional, multi-person workspace. It features a kitchenette and w.c and has been designed to be futureproof.
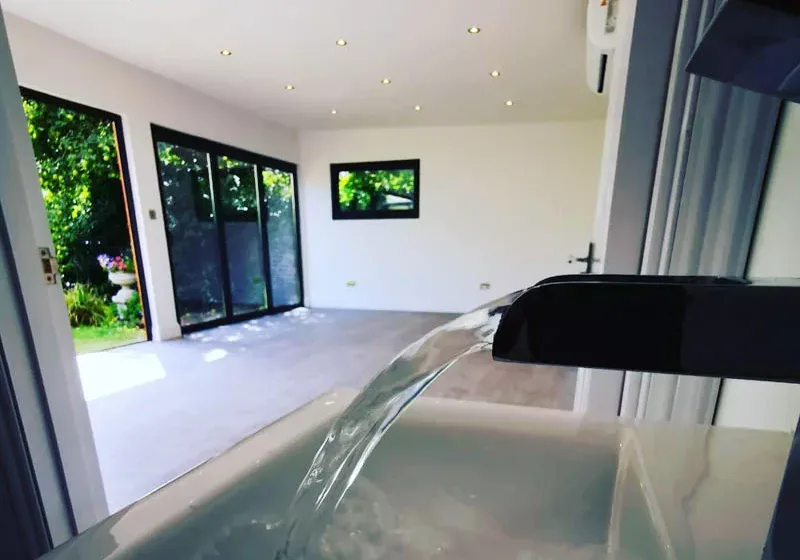
Community building with kitchen & toilet
9m x 4.5m community building by Ark Design/Build which features an accessible toilet and kitchen area. Supplied on a turnkey basis.
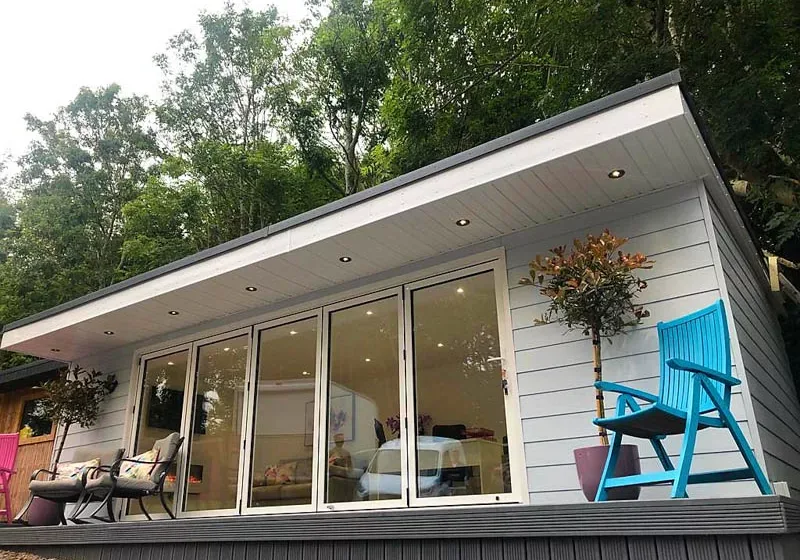
Low maintenance garden office with kitchen & toilet
8m wide garden office with low maintenance Cedral cladding by Brookwell Garden Rooms. The building features a kitchen and toilet making it self-contained from the house.
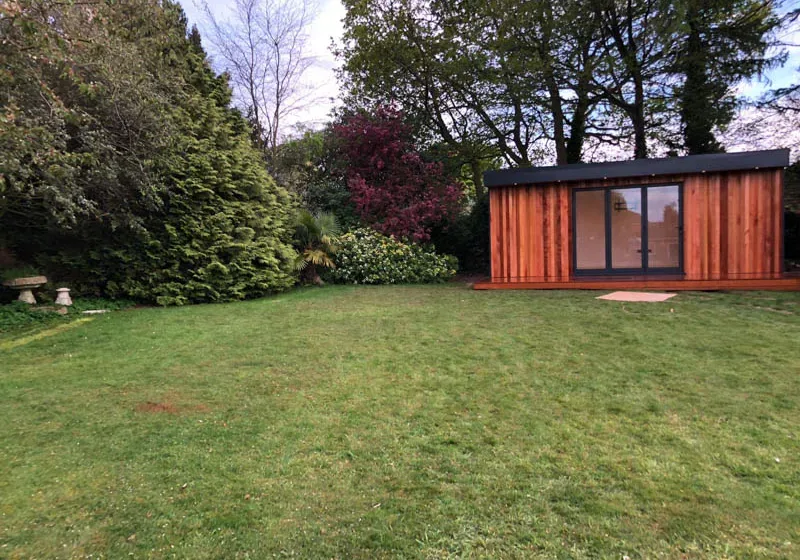
Large man cave building
eDEN Garden Rooms designed and built this 7m x 4.8m man cave building. Designed around a pool table, the building features a w.c. to save trips back to the main house.
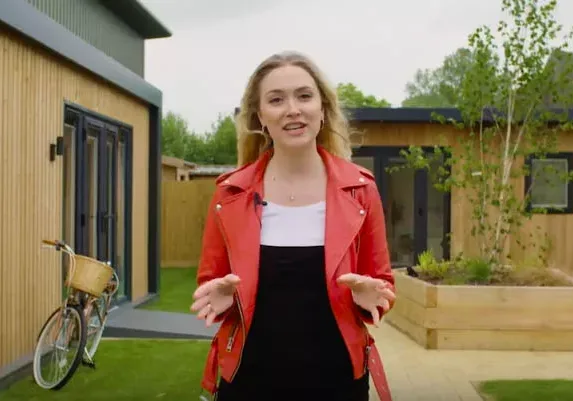
Liveable garden annex
Great video looking at key features of the liveable garden annexes designed and built by The Annex
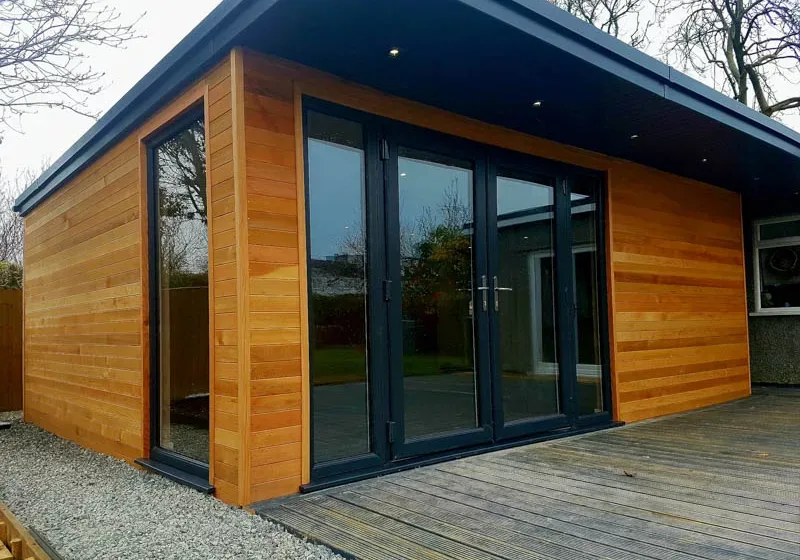
Garden room day creche
Brookwell Garden Rooms designed and built this 30sqm day creche. The modern space is the perfect indoor-outdoor space for little ones to spend their days in.
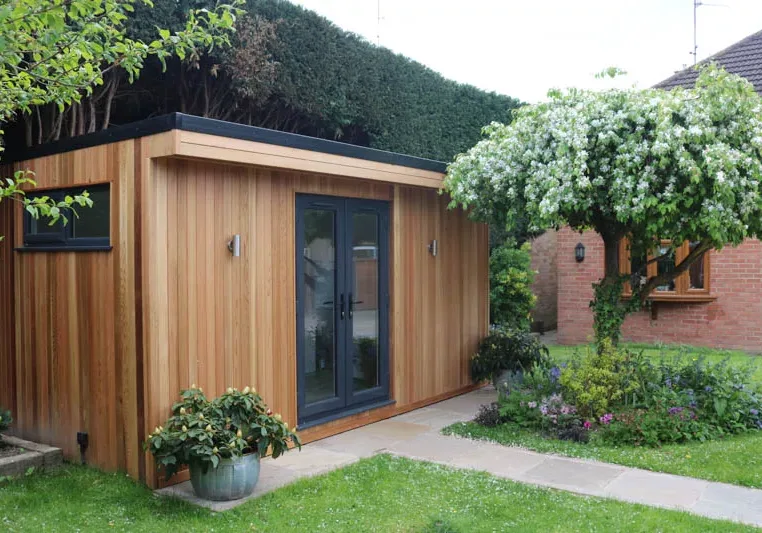
Narrow garden room with shower & toilet
This 2.1m x 4.8m garden room by Miniature Manors proves you don’t need a big building to incorporate a functional shower room with toilet
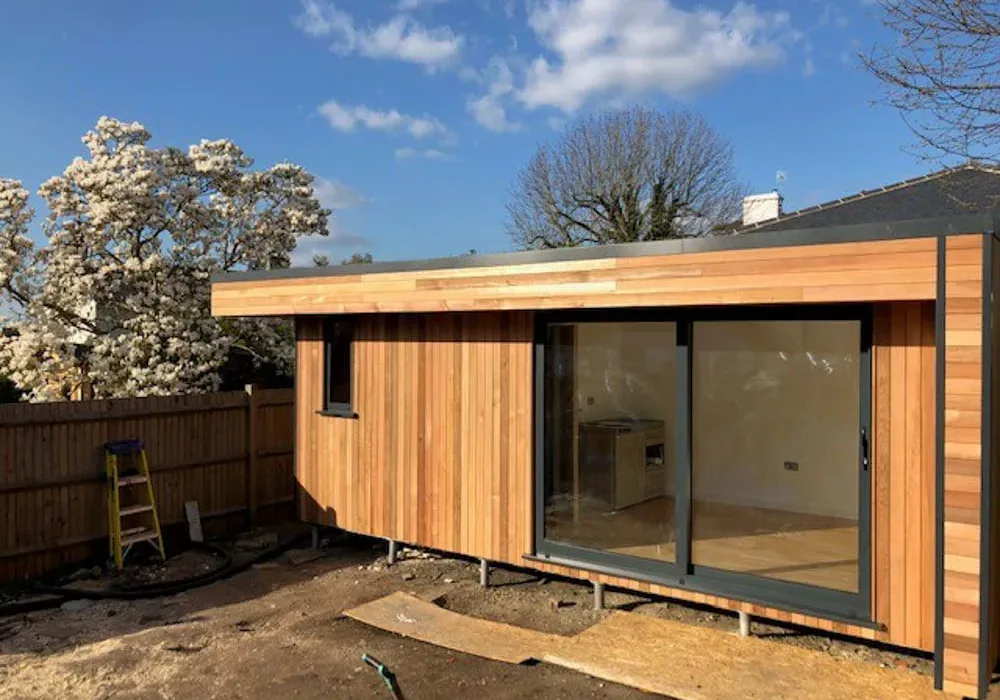
Garden office and occasional bedroom
This project by eDEN Garden Rooms is a real multifunction building. The 6.3m x 3.1m building was commissioned to serve multiple uses. In the main, it will be used as a home office, but needed to morph into an occasional bedroom too.
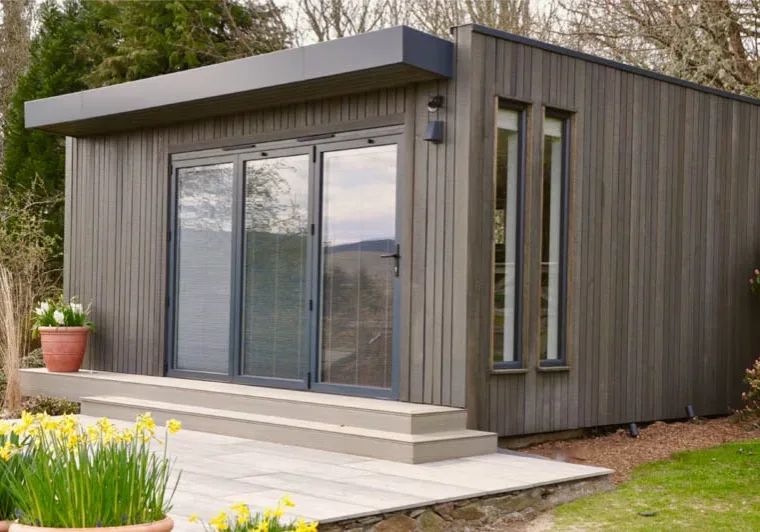
Grey Larch garden room with ensuite
Stylish garden room with grey Larch cladding by Outside In Garden Rooms. The building features a compact shower room and storage cupboard.
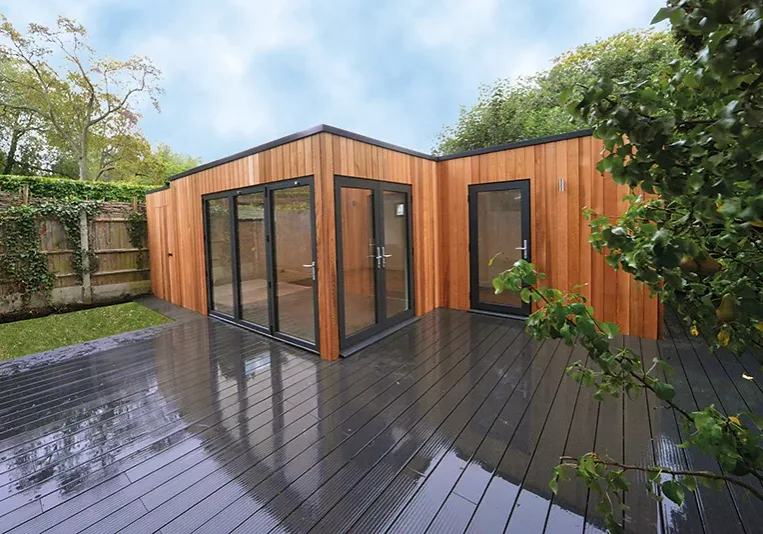
Annexe Spaces
Annexe Spaces specialise in creating modern highly insulated self-contained homes in the garden. Each building tailored to your needs, tastes and budget.
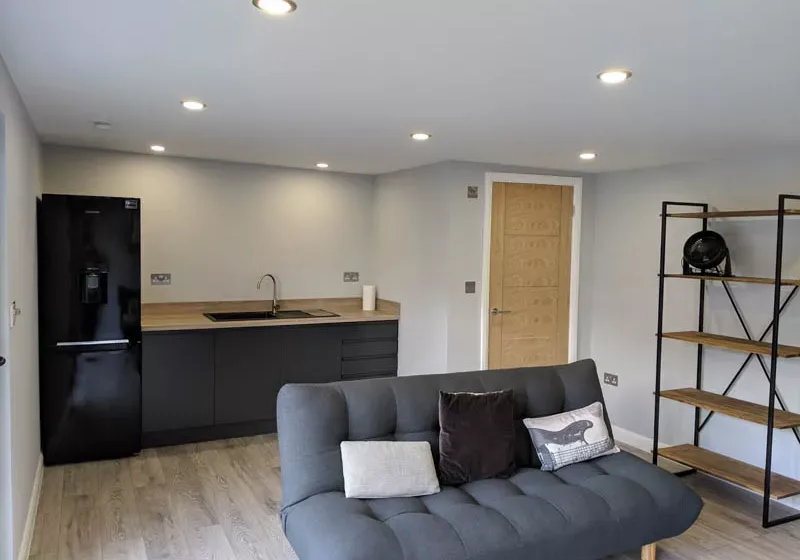
Garden room with kitchen & toilet
This garden room by Garden Fortress incorporates both a small kitchen and WC. A mix of claddings has been used on the exterior to great effect.
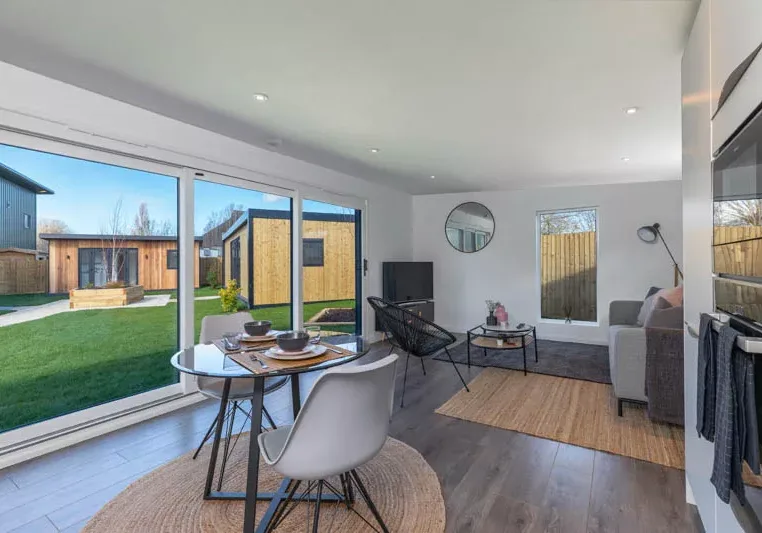
Visit The Annex
The team behind Green Retreats one of the UK’s most prominent names in garden room design, have launched a new range of self-contained living annexes called The Annex.
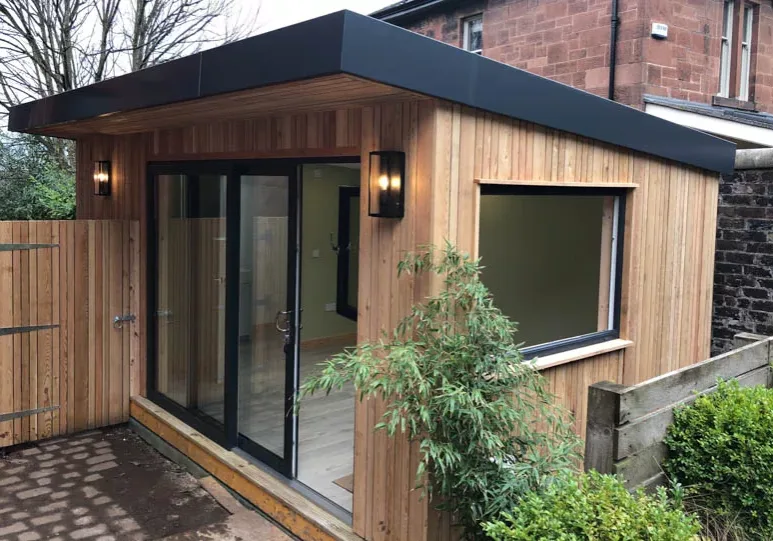
Replace a garage with a bedroom
Outside In Garden Rooms replaced an old garage with a modern, highly insulated garden bedroom with en-suite facilities. Ideal for guests.
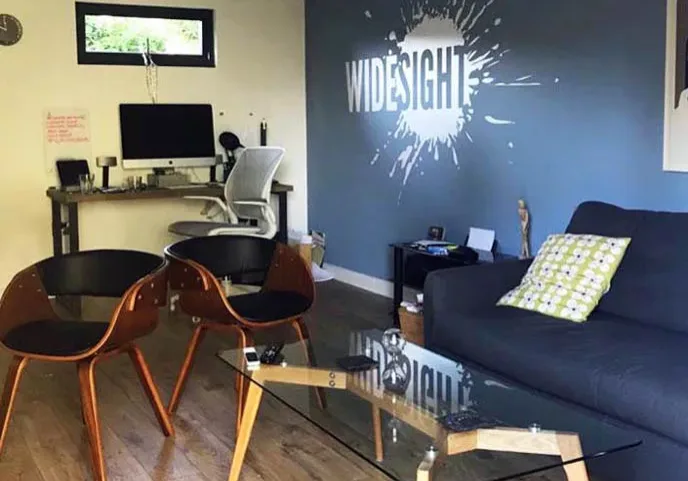
Outdoor office with shower room
This outdoor office with shower room has been designed for business use. Swift worked closely with their client to create a professional space for welcoming clients, complete with coffee bar.
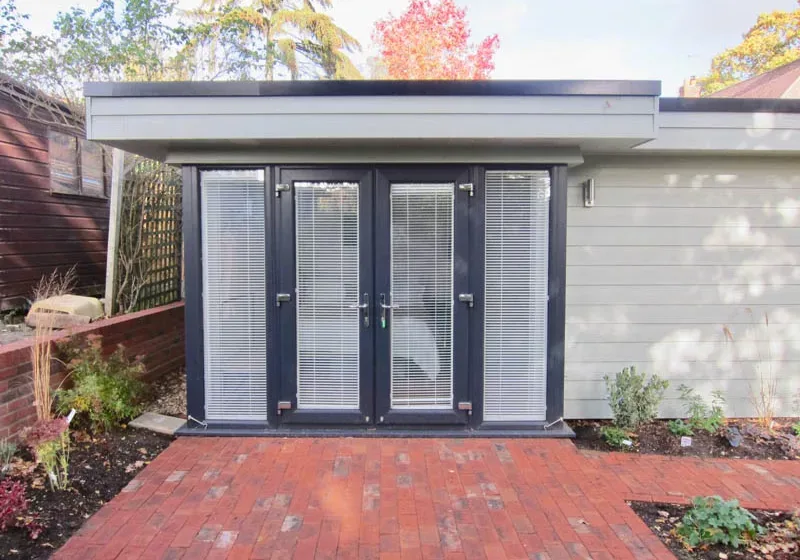
Garden bedroom with en suite
Highly insulated garden bedroom with en-suite shower room by Executive Garden Rooms. The turnkey service included obtaining both planning permission & building control approval.
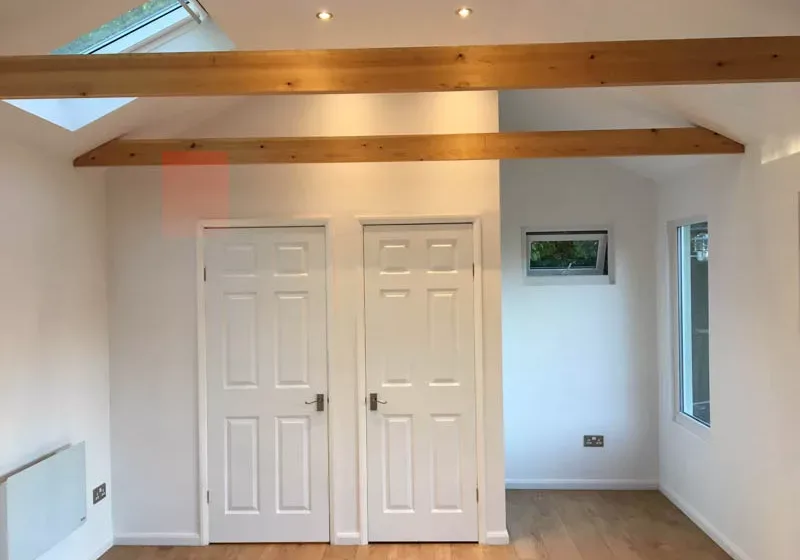
Garden room with vaulted ceiling
We were excited when images of this garden room with vaulted ceiling by Ark Design/Build popped up in our inbox. It is a clever design that successfully mixes traditional and contemporary design features.
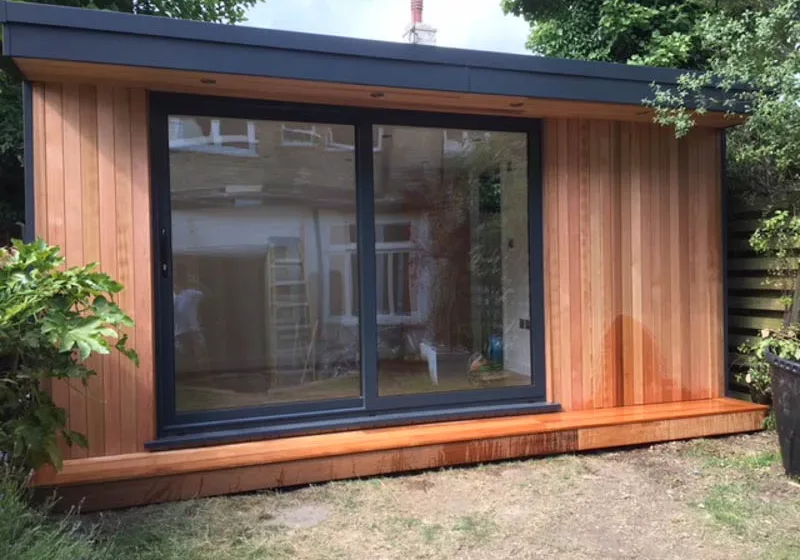
Your trusty contractors can help build your garden room
Do you have a trusty plumber or ground worker that you would like to work on your garden room build? Well, no problem, the eDEN Garden Rooms team are happy to work alongside them. If on the other hand, you’d like to work with just one company from start to finish eDEN can handle this for you.
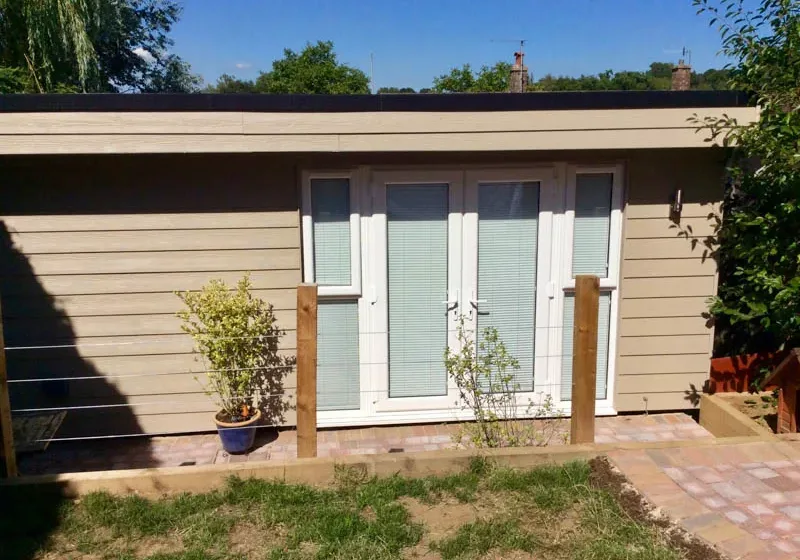
Garden office with hidden storage areas
The beauty of working with a bespoke designer is that a one-off building can be created to cater for your specific needs. In this case, a garden office with shower room and inside and outside hidden storage areas.
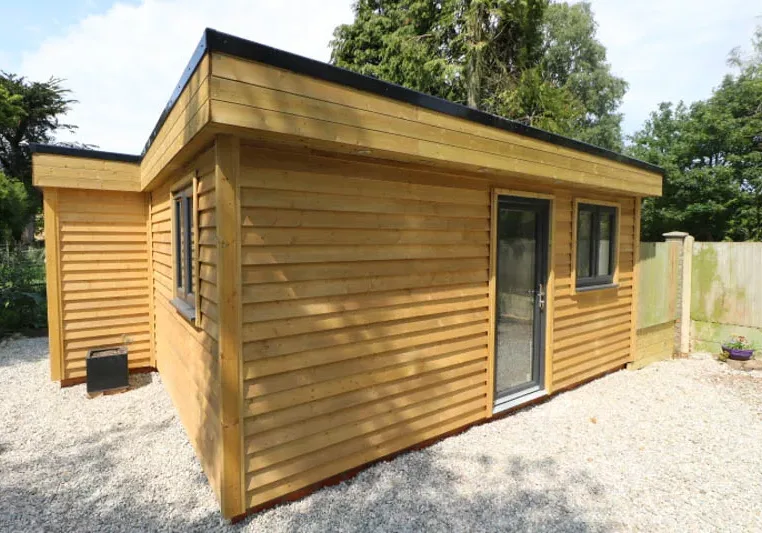
Replace a garage with a holiday let
Did you know, that with the right permissions in place, you can create an extra income stream from a garden room? This family replaced their garage with a self-contained annexe by Miniature Manors and are letting it via Airbnb.
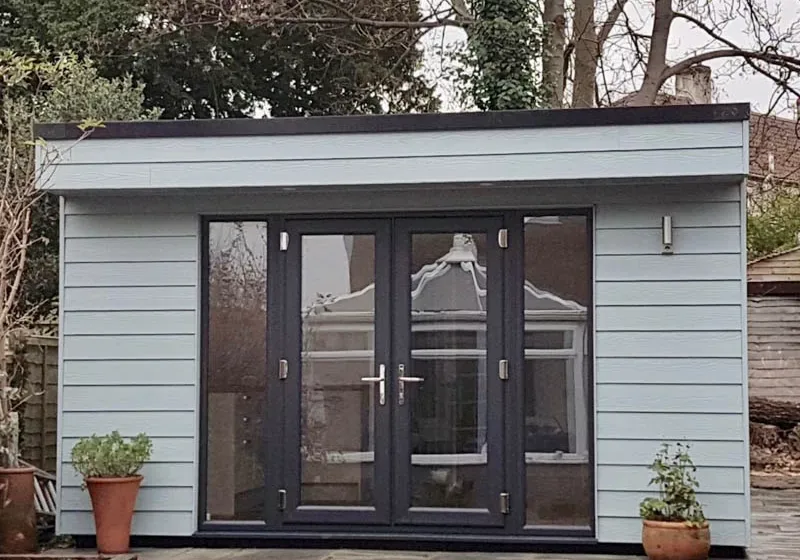
Guest bedroom in the garden
Creating an extra bedroom is a popular use for garden rooms. Families are finding that building a bedroom with en-suite facilities in the garden, is a quicker and cost-effective alternative to actually extending the house.
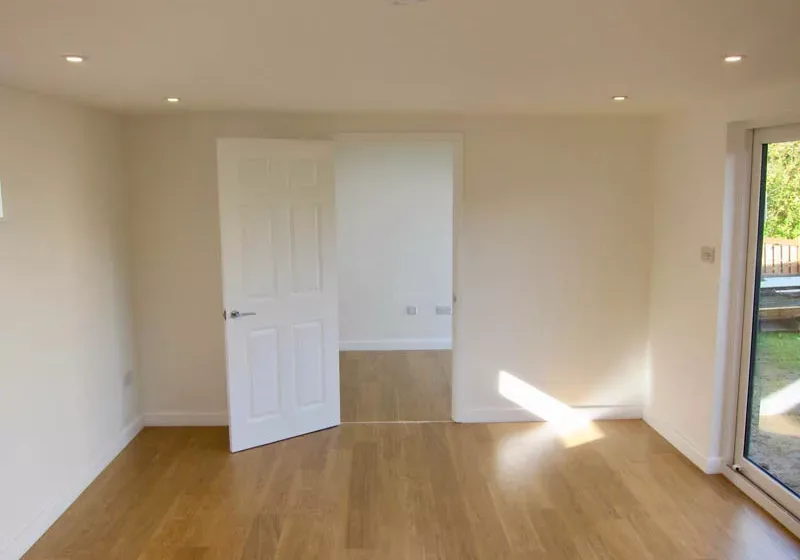
Two room garden room with cloakroom
You are not limited to one room when building a garden room. It is relatively easy to divide a building up to serve more than one use. Bespoke designers, Executive Garden Rooms offer this service to their clients. Starting with a blank sheet and designing the building and its internal layout around their customers intended uses.
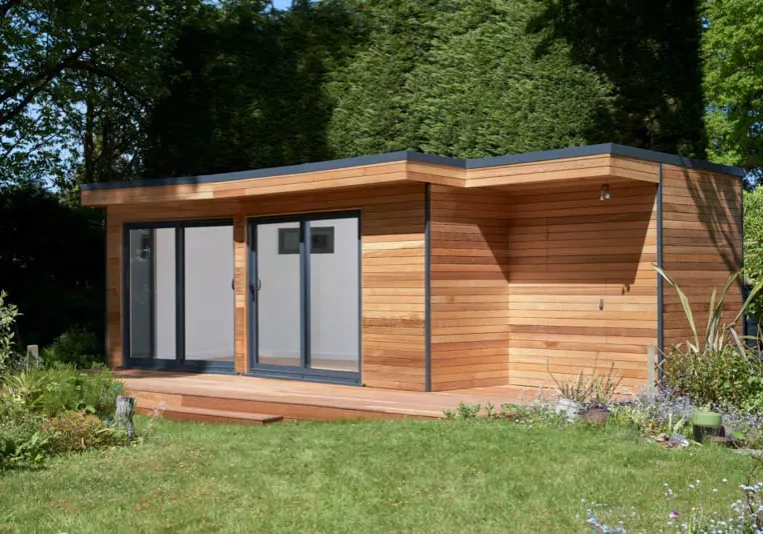
Room to spend time in the garden all year round
This bespoke design by eDEN Garden Rooms has been designed to appreciate the garden it sits within. The main room has a striking front elevation angled like the tip of an arrow. The building also features an eco-toilet and spacious storage shed.
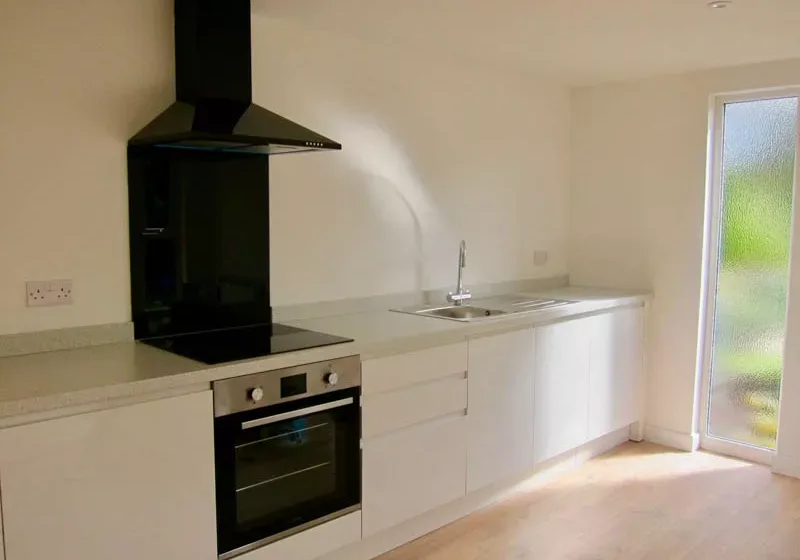
Garden annexe gives a son his independence
We often talk about granny annexes in the garden, but they are equally appropriate for younger relatives looking for independence. At £1500 per sqm, this 8m x 5m self-contained annexe was a third of the cost of buying a similar size flat.
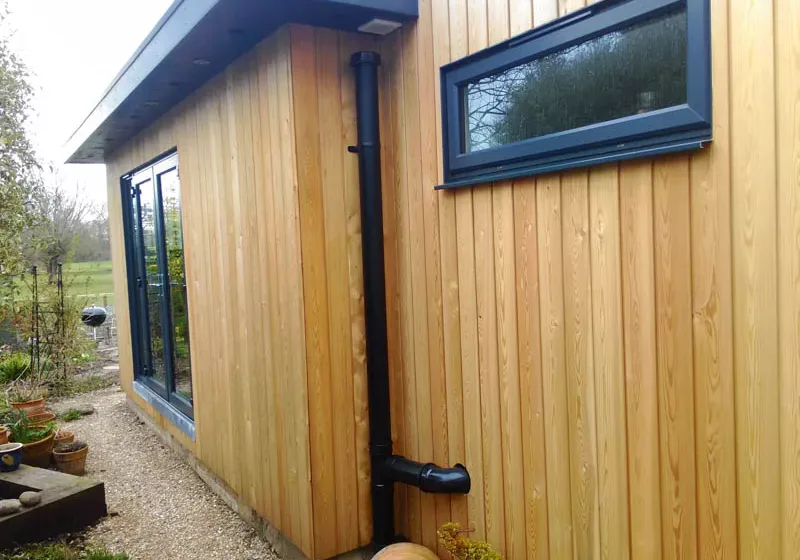
Linked accommodation for disabled relative
Building With Frames has created this 7.5m x 4m annexe with wet room, for a client who wanted to create a light and airy living space for a disabled relative. The annexe connects to the main house via a glazed linkway.
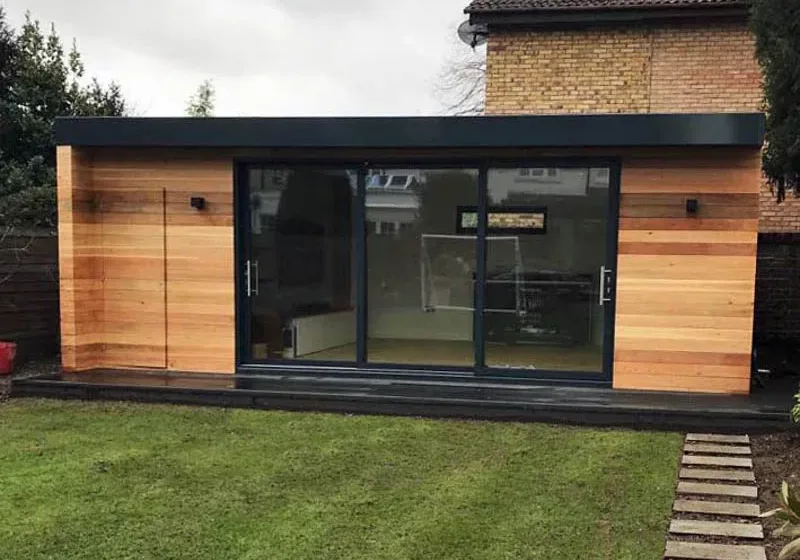
Designed for multiple uses under one roof
This Swift Garden Room has been designed to serve multiple uses from meeting room to yoga studio to guest building. The 8-meter wide building incorporates a secret storage shed, w.c. and kitchenette.
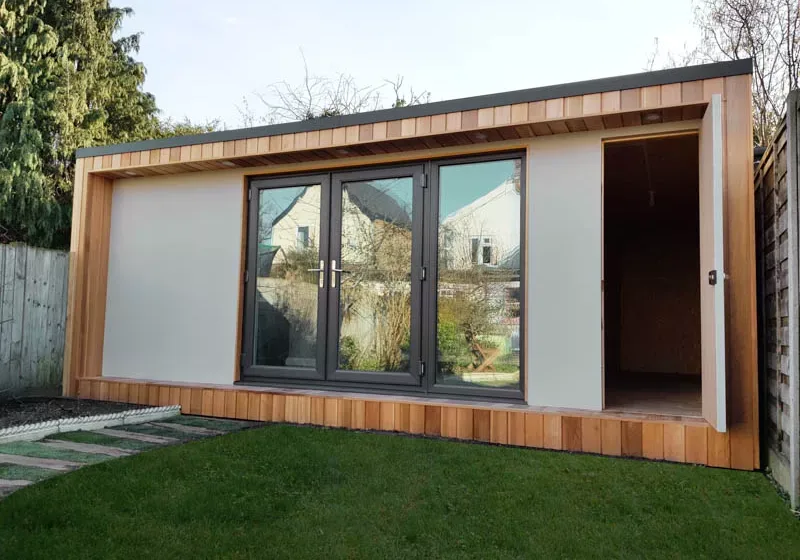
Soundproof studio with kitchen & shower room
This project by Garden Fortress is full of features. It includes a high-spec acoustic insulation package, secret storage shed, a small kitchen and shower room.
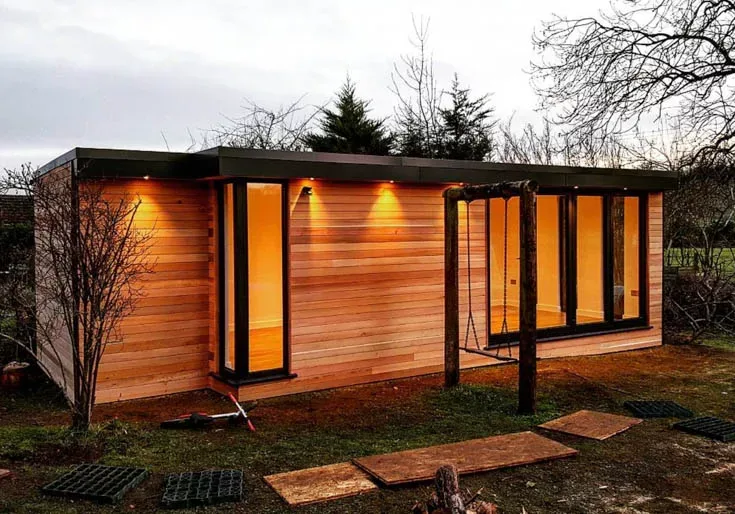
Family TV room in the garden
Garden rooms are becoming popular with families who are looking to create a new space that all the family can use both together and individually. This example by eDEN Garden Rooms is a bespoke design that has been designed around the families desire to create a multi-function space that can be used as a TV room, games room and guest room.
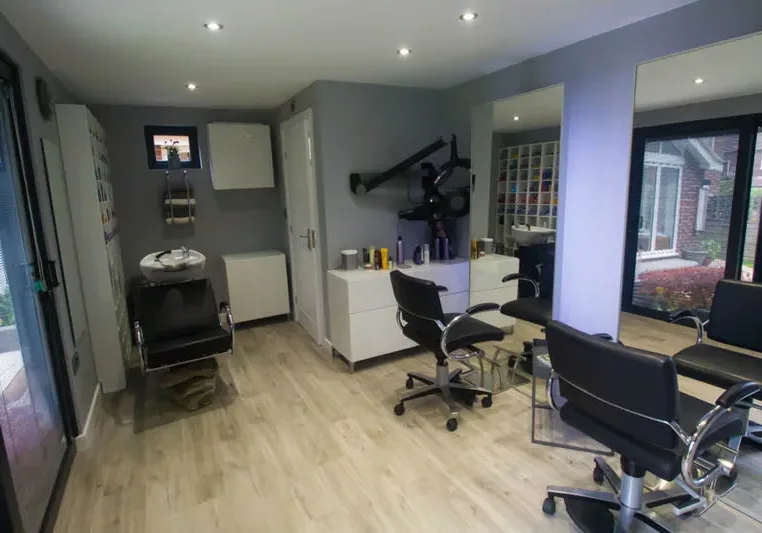
Garden hair salon
A successful hairdressing couple from Cheshire, approached the Swift Garden Rooms team to create another salon in their garden. They wanted to create a modern space that could house two more cutting stations, in their garden.
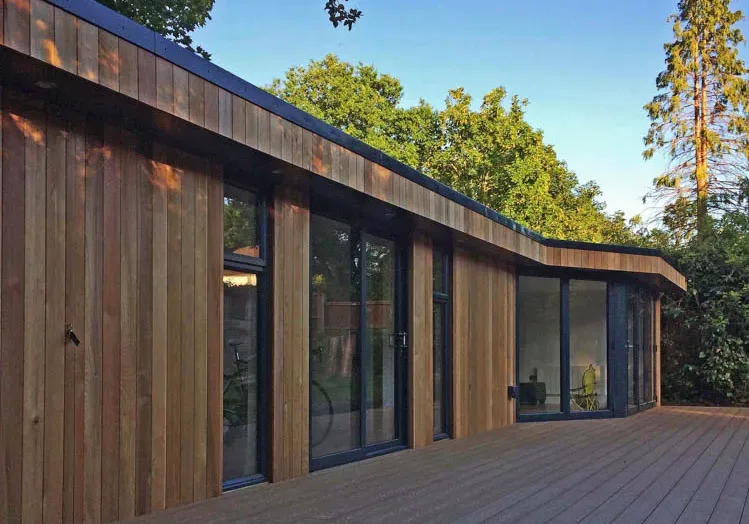
14.5m garden room that spans the width of the garden
This is an interesting project by Swift Garden Rooms which proves how a garden room can morph into different uses. At 14.5 meters wide it is also one of the widest garden rooms we’ve featured.
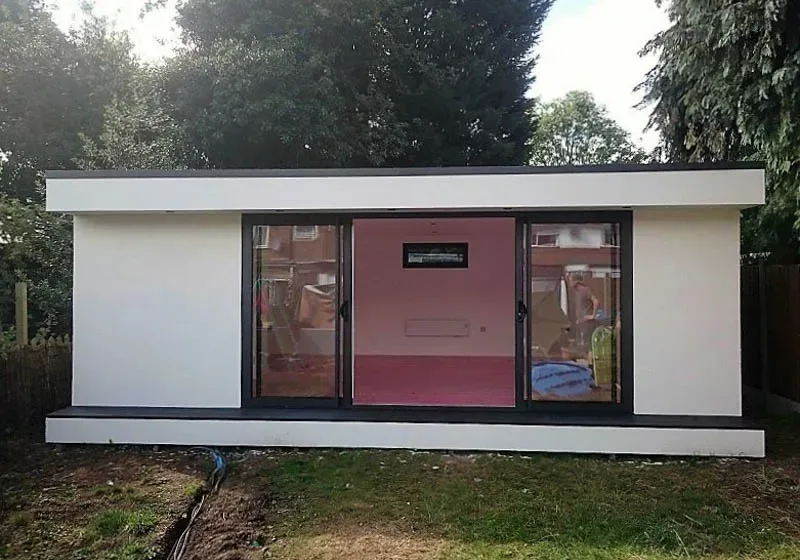
Garden games room with shower room
Garden rooms make great games rooms! A place for all the family to escape and play and spend time with friends. A garden games room can be designed around your intended use. This example, by Garden Spaces, was designed so that is could house a pool table and act as an occasional spare bedroom.
- « Previous
- 1
- 2
- 3
- Next »

